2438 Alpine Road, Durham, NC 27707
Local realty services provided by:ERA Live Moore
2438 Alpine Road,Durham, NC 27707
$965,000
- 4 Beds
- 3 Baths
- 3,128 sq. ft.
- Single family
- Pending
Listed by: susan ungerleider
Office: red collective
MLS#:10127795
Source:RD
Price summary
- Price:$965,000
- Price per sq. ft.:$308.5
About this home
A rare opportunity in the fall market, the Frank and Berniece Daddario House is a well-preserved example of mid-century modern design. Eligible for the National Register of Historic Places, it features clean lines, extensive glazing, and a highly functional floor plan that reflects its architectural heritage. Set on over an acre of wooded land, the thoughtful siting and gradual approach create a strong sense of arrival. Post and beam construction with a consistent grid system visible from the patterned concrete patios to the exposed ceiling beams reinforces this property's intentional design. The main level offers spacious areas for living, dining, cooking, and relaxing, with a refined mix of slate, glass, and brick throughout. The lower level, the majority of which is above grade, includes additional bedrooms, office space, a workshop, and another living area. True to its mid-century design, many rooms connect directly to patios and outdoor spaces. Recent updates include flooring, bathrooms, HVAC, hardscaping, and more, allowing the original architecture to shine. Located less than 4 miles from downtown, this home offers a unique blend of style, space, and convenience.
Contact an agent
Home facts
- Year built:1966
- Listing ID #:10127795
- Added:61 day(s) ago
- Updated:December 16, 2025 at 03:38 PM
Rooms and interior
- Bedrooms:4
- Total bathrooms:3
- Full bathrooms:3
- Living area:3,128 sq. ft.
Heating and cooling
- Cooling:Central Air
- Heating:Central
Structure and exterior
- Year built:1966
- Building area:3,128 sq. ft.
- Lot area:1.02 Acres
Schools
- High school:Durham - Jordan
- Middle school:Durham - Githens
- Elementary school:Durham - Hope Valley
Utilities
- Water:Well
- Sewer:Public Sewer
Finances and disclosures
- Price:$965,000
- Price per sq. ft.:$308.5
- Tax amount:$5,930
New listings near 2438 Alpine Road
- New
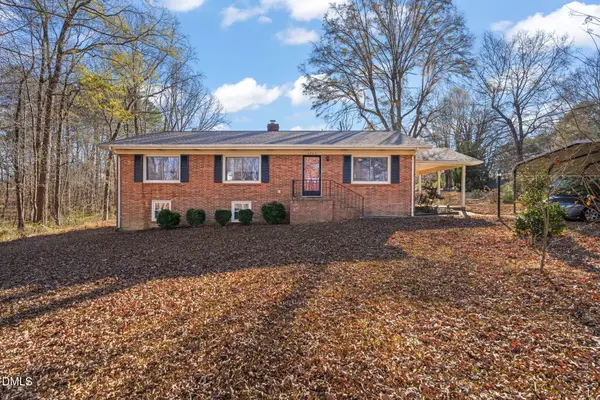 $389,000Active3 beds 2 baths1,483 sq. ft.
$389,000Active3 beds 2 baths1,483 sq. ft.2802 Glover Road, Durham, NC 27703
MLS# 10137416Listed by: NEST REALTY OF THE TRIANGLE - New
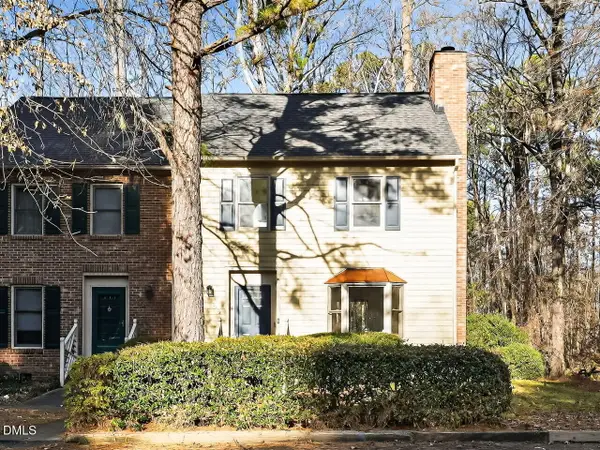 $275,000Active2 beds 3 baths
$275,000Active2 beds 3 baths3204 Coachmans Way, Durham, NC 27705
MLS# 10137396Listed by: KELLER WILLIAMS ELITE REALTY - New
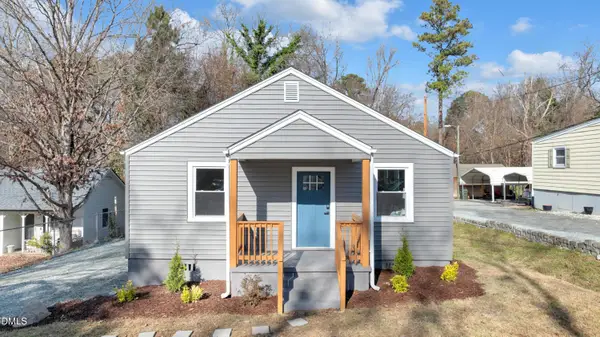 $259,800Active2 beds 1 baths897 sq. ft.
$259,800Active2 beds 1 baths897 sq. ft.2113 Aiken Avenue, Durham, NC 27704
MLS# 10137394Listed by: CAROLINA HOME PARTNERS BY EXP REALTY - Coming Soon
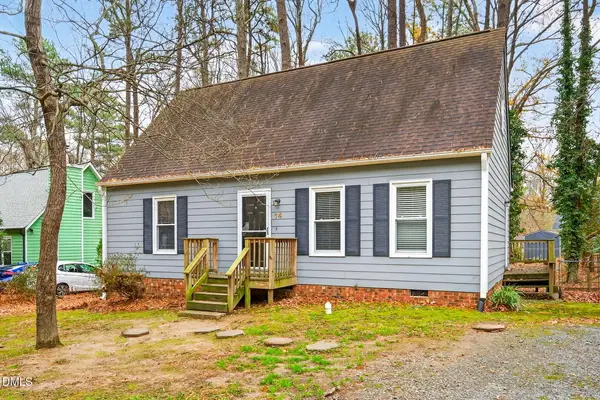 $330,000Coming Soon3 beds 2 baths
$330,000Coming Soon3 beds 2 baths14 E Gleewood Place, Durham, NC 27713
MLS# 10137390Listed by: FATHOM REALTY NC, LLC - New
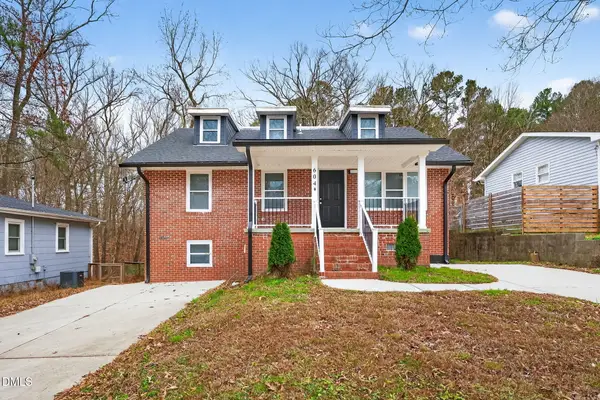 $675,000Active6 beds 4 baths2,674 sq. ft.
$675,000Active6 beds 4 baths2,674 sq. ft.604 Homeland Avenue, Durham, NC 27707
MLS# 10137377Listed by: LP REALTY - New
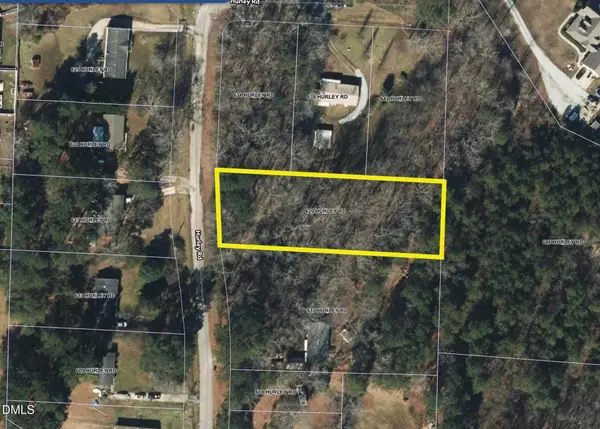 $85,000Active0.69 Acres
$85,000Active0.69 Acres620 Hurley Road, Durham, NC 27703
MLS# 10137364Listed by: PROMISE REALTY GROUP 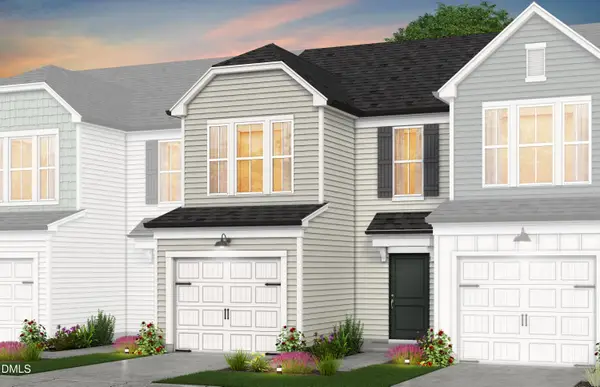 $304,990Pending3 beds 3 baths1,558 sq. ft.
$304,990Pending3 beds 3 baths1,558 sq. ft.3004 Hammer Creek Road, Durham, NC 27704
MLS# 10137356Listed by: PULTE HOME COMPANY LLC- New
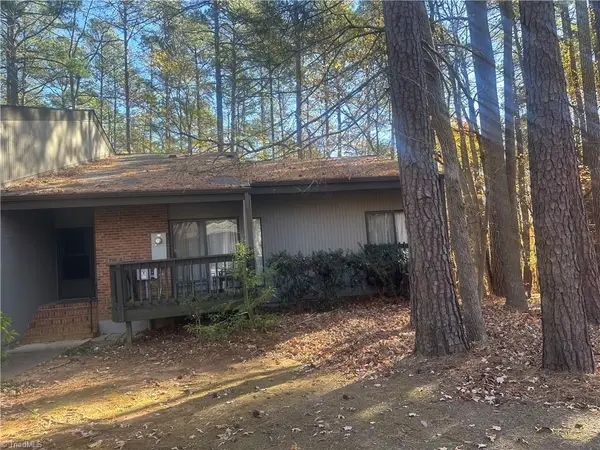 $335,000Active3 beds 2 baths
$335,000Active3 beds 2 baths710 Constitution Drive #A, Durham, NC 27705
MLS# 1204134Listed by: CALL IT CLOSED INTERNATIONAL REALTY - New
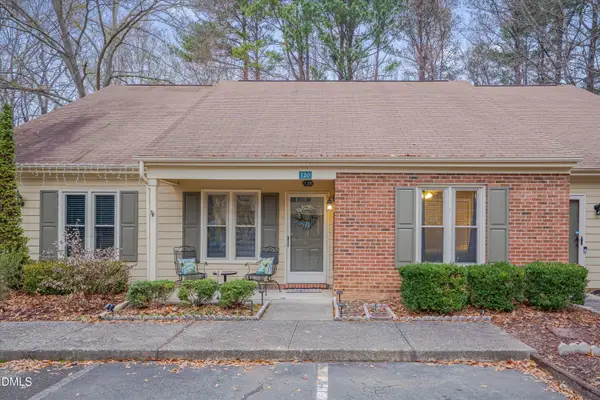 $259,900Active2 beds 2 baths1,025 sq. ft.
$259,900Active2 beds 2 baths1,025 sq. ft.120 Sparger Springs Lane, Durham, NC 27705
MLS# 10137318Listed by: MY DOG TESS, INC. - New
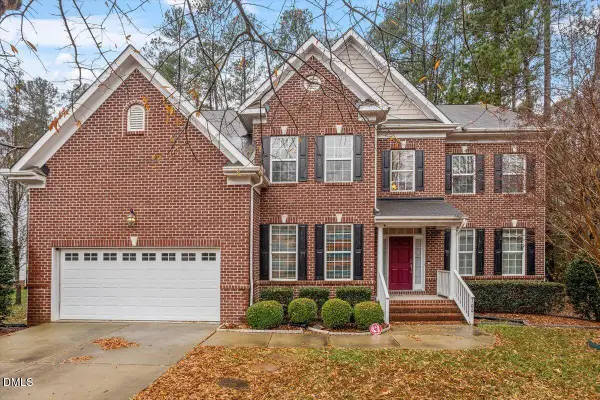 $810,000Active4 beds 3 baths3,416 sq. ft.
$810,000Active4 beds 3 baths3,416 sq. ft.100 Pathwood Lane, Durham, NC 27705
MLS# 10137298Listed by: KELLER WILLIAMS ELITE REALTY
