246 Falls Village Drive, Durham, NC 27703
Local realty services provided by:ERA Pacesetters
246 Falls Village Drive,Durham, NC 27703
$529,000
- 2 Beds
- 2 Baths
- 2,192 sq. ft.
- Single family
- Active
Listed by:kelly lowry
Office:nest realty of the triangle
MLS#:10125582
Source:RD
Price summary
- Price:$529,000
- Price per sq. ft.:$241.33
- Monthly HOA dues:$275
About this home
Skip the dust and noise of ongoing construction. This move-in ready home in Phase 1 of Falls Village was completed just over a year ago and already includes several upgrades added by the seller after move-in. The Badin B model offers two bedrooms, two full baths, and an office/flex space that can easily serve as a third bedroom. And if you love this plan, take note: it will be about a year before another Badin even begins construction, so opportunities to move into this floor plan are limited for the foreseeable future. In fact, the last two available Badins in the community just sold.
Set on one of the best lots in the neighborhood, the property backs to trees for extra privacy. With a fenced backyard and a screened patio, the home opens easily to outdoor living and the wooded views behind it. Natural light fills the interior, and thoughtful seller improvements include new blinds (some electric), added ceiling fans, crown molding, and a security system with cameras.
Falls Village offers an 18-hole golf course, with a pool, clubhouse, and tennis and pickleball courts all slated for completion in 2026. And when you are ready to explore, ZincHouse Winery and the Falls Lake walking trails are right around the corner.
Built by Stanley Martin Homes, this property blends upgrades, privacy, and location within a sought-after 55+ community, making it a rare opportunity for buyers who don't want to wait on new construction or live among construction in the community's newer phases.
Contact an agent
Home facts
- Year built:2024
- Listing ID #:10125582
- Added:1 day(s) ago
- Updated:October 03, 2025 at 05:59 PM
Rooms and interior
- Bedrooms:2
- Total bathrooms:2
- Full bathrooms:2
- Living area:2,192 sq. ft.
Heating and cooling
- Cooling:Ceiling Fan(s), Central Air, Electric
- Heating:Central, Forced Air, Natural Gas
Structure and exterior
- Roof:Shingle
- Year built:2024
- Building area:2,192 sq. ft.
- Lot area:0.19 Acres
Schools
- High school:Durham - Southern
- Middle school:Durham - Neal
- Elementary school:Durham - Glenn
Utilities
- Water:Public, Water Connected
- Sewer:Public Sewer, Sewer Connected
Finances and disclosures
- Price:$529,000
- Price per sq. ft.:$241.33
- Tax amount:$4,939
New listings near 246 Falls Village Drive
- New
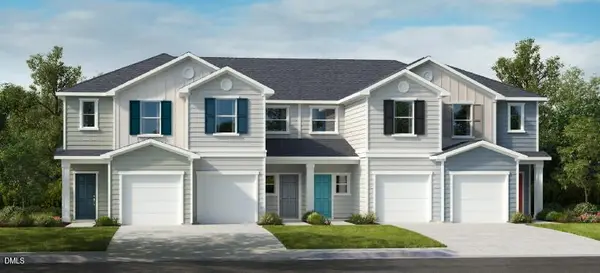 $303,670Active3 beds 3 baths1,359 sq. ft.
$303,670Active3 beds 3 baths1,359 sq. ft.3003 Chrys Street, Durham, NC 27704
MLS# 10125614Listed by: RAMSEY REALTORS TEAM INC - New
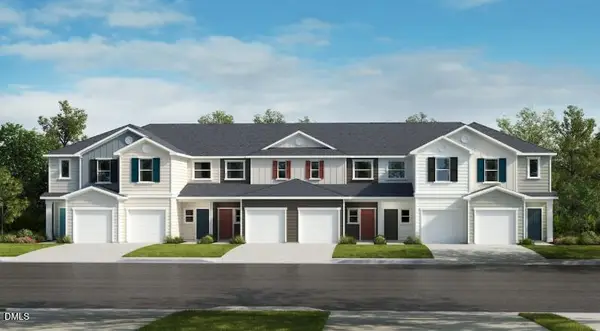 $303,549Active3 beds 3 baths1,359 sq. ft.
$303,549Active3 beds 3 baths1,359 sq. ft.3005 Chrys Street, Durham, NC 27704
MLS# 10125618Listed by: RAMSEY REALTORS TEAM INC - New
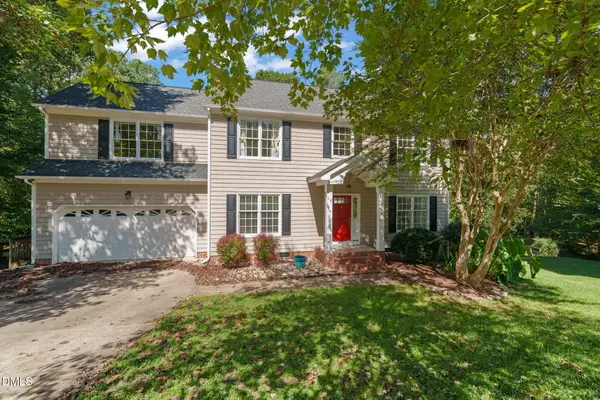 $525,000Active4 beds 3 baths2,190 sq. ft.
$525,000Active4 beds 3 baths2,190 sq. ft.16 Quail Hunt Circle, Durham, NC 27712
MLS# 10125583Listed by: NEST REALTY OF THE TRIANGLE - New
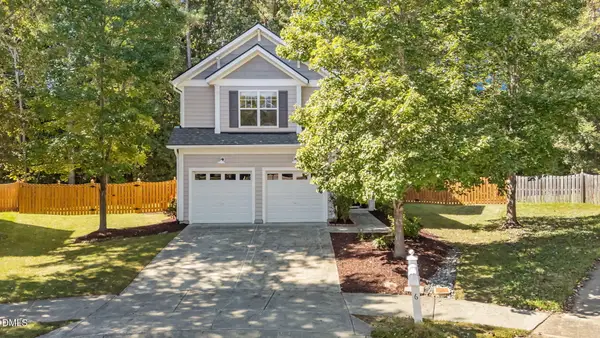 $450,000Active3 beds 3 baths1,646 sq. ft.
$450,000Active3 beds 3 baths1,646 sq. ft.6 Lakemist Circle, Durham, NC 27713
MLS# 10125587Listed by: REAL ESTATE BY DESIGN - New
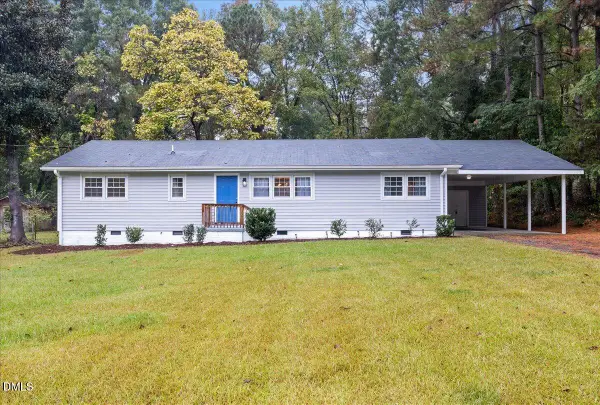 $357,500Active3 beds 2 baths1,396 sq. ft.
$357,500Active3 beds 2 baths1,396 sq. ft.2321 Overland Drive, Durham, NC 27704
MLS# 10125588Listed by: COSTELLO REAL ESTATE & INVESTM - New
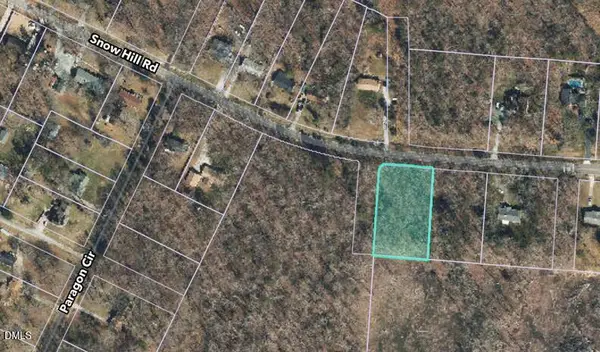 $49,900Active0.87 Acres
$49,900Active0.87 Acres1302 Snow Hill Road, Durham, NC 27712
MLS# 10125552Listed by: DICKERSON BRADY REALTY, INC. - New
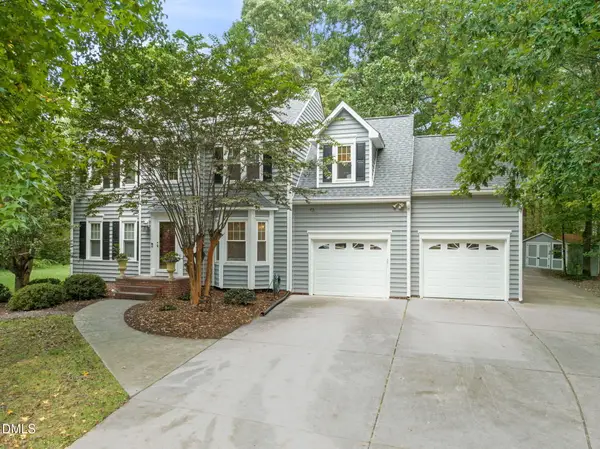 $485,000Active4 beds 3 baths2,362 sq. ft.
$485,000Active4 beds 3 baths2,362 sq. ft.3 Berg Place, Durham, NC 27712
MLS# 10125566Listed by: KELLER WILLIAMS ELITE REALTY - New
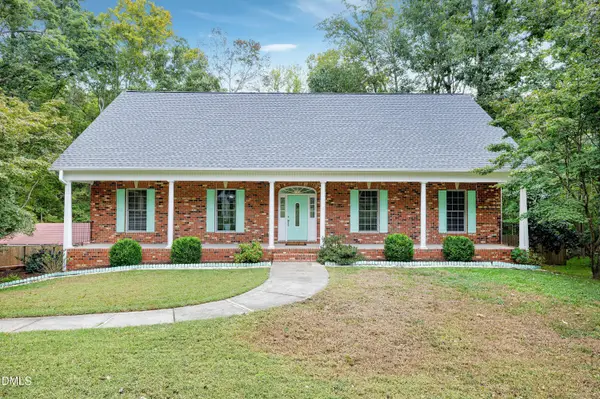 $510,000Active3 beds 3 baths2,668 sq. ft.
$510,000Active3 beds 3 baths2,668 sq. ft.4806 Seterra Bend, Durham, NC 27712
MLS# 10125511Listed by: DICKERSON BRADY REALTY, INC. - Open Sat, 12 to 2pmNew
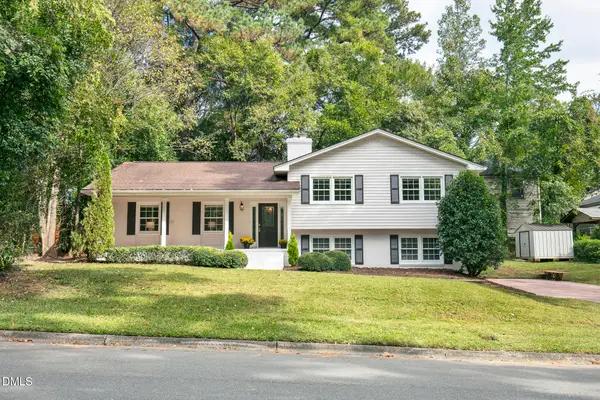 $715,000Active4 beds 3 baths2,397 sq. ft.
$715,000Active4 beds 3 baths2,397 sq. ft.1715 Kent Street, Durham, NC 27707
MLS# 10125524Listed by: NEST REALTY OF THE TRIANGLE
