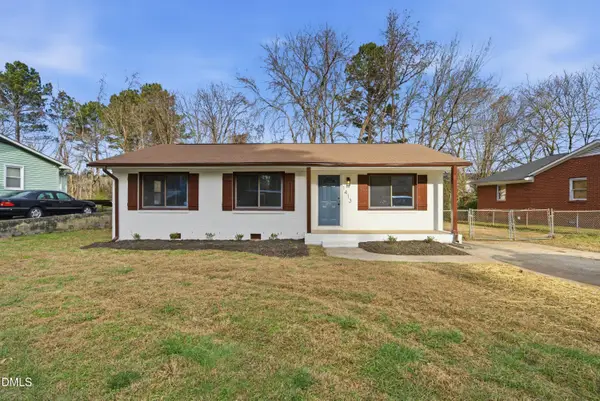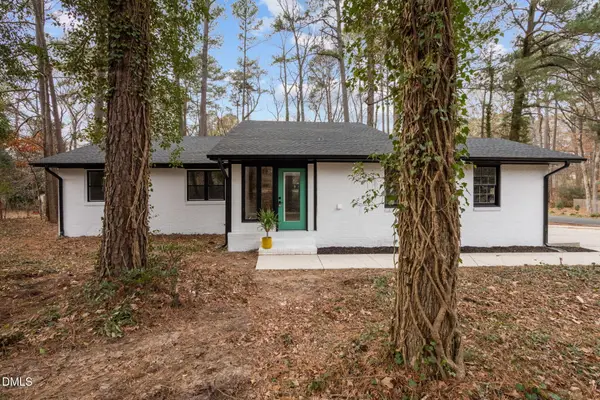2511 Tryon Road, Durham, NC 27705
Local realty services provided by:ERA Strother Real Estate
2511 Tryon Road,Durham, NC 27705
$2,400,000
- 5 Beds
- 5 Baths
- 3,831 sq. ft.
- Single family
- Pending
Listed by: rachel e wachter
Office: nest realty of the triangle
MLS#:10131414
Source:RD
Price summary
- Price:$2,400,000
- Price per sq. ft.:$626.47
- Monthly HOA dues:$119.58
About this home
Modern architecture at its most inspired. This extraordinary residence, designed by renowned architect Louis Cherry and refined by a celebrated interior designer, redefines what modern living can be. Every surface, sightline, and material choice tells a story of artistry, precision, and balance.
Set across three levels, the home offers 5 bedrooms, 4.5 baths, and a seamless integration of interior and exterior spaces all conceived to maximize light, flow, and connection to nature.
The exterior blends stucco and concrete with warm Brazilian wood accents, creating striking curb appeal and timeless modern character. Step through the front door, and you're greeted by sweeping ceilings with exposed hardwood beams, walls of glass that draw in natural light, and a palette of sustainably sourced materials chosen for beauty and longevity.
Custom millwork defines every room. Built-in cabinetry, architectural shelving, and thoughtfully concealed storage that makes every space feel intentional and serene.
The main level is anchored by a stunning chef's kitchen outfitted with Thermador appliances, dual dishwashers, expansive quartz surfaces, and bespoke cabinetry. It flows seamlessly to the screened porch and Brazilian wood deck, extending the living space outward and capturing the lush privacy of the backyard. Also on the main level you will find the primary suite which is a true retreat featuring a private balcony overlooking the trees, heated floors in the spa-inspired bath, and large windows that frame the natural surroundings.
Upstairs, a loft lounge offers a flexible space for reading, relaxing, or hanging out. Three additional bedrooms are found on the upstairs level, one with an ensuite bathroom and two which share a Jack and Jill bath.
Downstairs, the lower level provides even more flexibility and space to relax. This area is perfectly set up as a media room, replete with a bar area featuring a built-in wine fridge. The lower level also offers a guest room and full bath with heated floors, easy access to the covered patio, and views of the gorgeous, private backyard.
Every aspect of this home reflects craftsmanship and intention, from the placement of each window to the precision of every built-in. Natural light transforms throughout the day, animating textures and surfaces in a way that feels alive and ever-changing. This is truly more than a house, it's a living work of art.
Contact an agent
Home facts
- Year built:2019
- Listing ID #:10131414
- Added:43 day(s) ago
- Updated:December 19, 2025 at 08:31 AM
Rooms and interior
- Bedrooms:5
- Total bathrooms:5
- Full bathrooms:4
- Half bathrooms:1
- Living area:3,831 sq. ft.
Heating and cooling
- Cooling:Central Air
- Heating:Heat Pump
Structure and exterior
- Year built:2019
- Building area:3,831 sq. ft.
- Lot area:0.7 Acres
Schools
- High school:Durham - Jordan
- Middle school:Durham - Githens
- Elementary school:Durham - Forest View
Utilities
- Water:Public, Water Connected
- Sewer:Public Sewer
Finances and disclosures
- Price:$2,400,000
- Price per sq. ft.:$626.47
- Tax amount:$7,731
New listings near 2511 Tryon Road
- New
 $1,600,000Active4 beds 3 baths3,553 sq. ft.
$1,600,000Active4 beds 3 baths3,553 sq. ft.211 Andrews Chapel Road, Durham, NC 27703
MLS# 10137869Listed by: EXP REALTY, LLC - C - New
 $315,000Active2 beds 1 baths1,050 sq. ft.
$315,000Active2 beds 1 baths1,050 sq. ft.2821 Broad Street, Durham, NC 27704
MLS# 10137858Listed by: UNITED REAL ESTATE TRIANGLE - New
 $279,900Active3 beds 2 baths1,167 sq. ft.
$279,900Active3 beds 2 baths1,167 sq. ft.1413 Bacon Street, Durham, NC 27707
MLS# 10137865Listed by: EXP REALTY LLC - New
 $775,000Active4 beds 3 baths3,046 sq. ft.
$775,000Active4 beds 3 baths3,046 sq. ft.3903 Kelly Drive, Durham, NC 27707
MLS# 10137857Listed by: RICH REALTY GROUP - New
 $199,000Active2 beds 1 baths812 sq. ft.
$199,000Active2 beds 1 baths812 sq. ft.2720 Thelma Street, Durham, NC 27704
MLS# 10137833Listed by: LPT REALTY, LLC - New
 $199,000Active2 beds 1 baths754 sq. ft.
$199,000Active2 beds 1 baths754 sq. ft.2718 Thelma Street, Durham, NC 27704
MLS# 10137837Listed by: LPT REALTY, LLC - New
 $339,990Active3 beds 4 baths1,858 sq. ft.
$339,990Active3 beds 4 baths1,858 sq. ft.3220 Gypsum Drive, Durham, NC 27703
MLS# 10137798Listed by: LENNAR CAROLINAS LLC - New
 $339,990Active3 beds 4 baths1,858 sq. ft.
$339,990Active3 beds 4 baths1,858 sq. ft.3218 Gypsum Drive, Durham, NC 27703
MLS# 10137799Listed by: LENNAR CAROLINAS LLC - New
 $330,990Active3 beds 4 baths1,858 sq. ft.
$330,990Active3 beds 4 baths1,858 sq. ft.3216 Gypsum Drive, Durham, NC 27703
MLS# 10137801Listed by: LENNAR CAROLINAS LLC - New
 $329,990Active3 beds 4 baths1,858 sq. ft.
$329,990Active3 beds 4 baths1,858 sq. ft.3214 Gypsum Drive, Durham, NC 27703
MLS# 10137804Listed by: LENNAR CAROLINAS LLC
