2515 W Club Boulevard, Durham, NC 27705
Local realty services provided by:ERA Live Moore
2515 W Club Boulevard,Durham, NC 27705
$1,099,000
- 4 Beds
- 4 Baths
- 2,878 sq. ft.
- Single family
- Pending
Listed by: nico douglas crecco, deline moscoso
Office: compass -- chapel hill - durham
MLS#:10118261
Source:RD
Price summary
- Price:$1,099,000
- Price per sq. ft.:$381.86
About this home
Charming on Club! Welcome to an exquisite gem nestled in the heart of Durham. Located in the highly sought after Watts Hillandale neighborhood - on one of Durham's most prestigious streets. Built in 1938 and showcasing southern charm curb appeal, this elegant residence is full of personality and thoughtful updates. Combining a flexible floor plan boasting with natural light, hardwood floors throughout plus modern updates and classic architecture makes this home a dream come true for easy everyday living. This home has all the updates including a brand new roof, driveway, siding, hvac, ductwork, plumbing, electrical and more! Step outside to the large tranquil flat backyard - and you'll be in awe over the stunning large slate patio perfect for those alfresco gatherings or a night with friends and family under the stars. Conveniently located near Oval Park, 9th street shops/dining, Duke University and much more. This home checks all the boxes!
Contact an agent
Home facts
- Year built:1938
- Listing ID #:10118261
- Added:111 day(s) ago
- Updated:December 17, 2025 at 10:49 AM
Rooms and interior
- Bedrooms:4
- Total bathrooms:4
- Full bathrooms:3
- Half bathrooms:1
- Living area:2,878 sq. ft.
Heating and cooling
- Cooling:Central Air, Electric
- Heating:Central, Electric, Forced Air
Structure and exterior
- Roof:Shingle
- Year built:1938
- Building area:2,878 sq. ft.
- Lot area:0.34 Acres
Schools
- High school:Durham - Riverside
- Middle school:Durham - Brogden
- Elementary school:Durham - E K Powe
Utilities
- Water:Public
- Sewer:Public Sewer
Finances and disclosures
- Price:$1,099,000
- Price per sq. ft.:$381.86
- Tax amount:$5,042
New listings near 2515 W Club Boulevard
- New
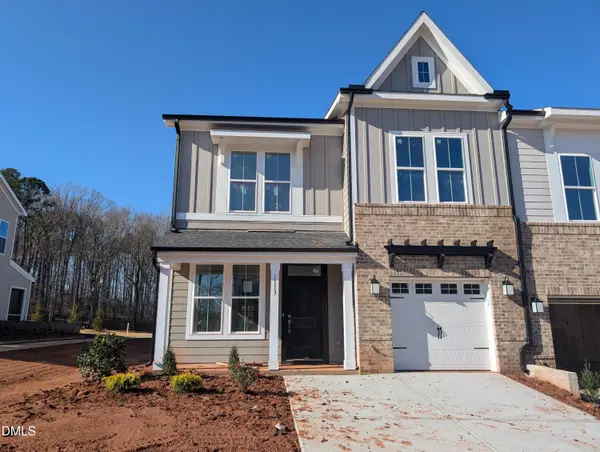 $425,300Active3 beds 3 baths1,856 sq. ft.
$425,300Active3 beds 3 baths1,856 sq. ft.1113 Bell Heather Road #6, Durham, NC 27703
MLS# 10137544Listed by: CLAYTON PROPERTIES GROUP INC - New
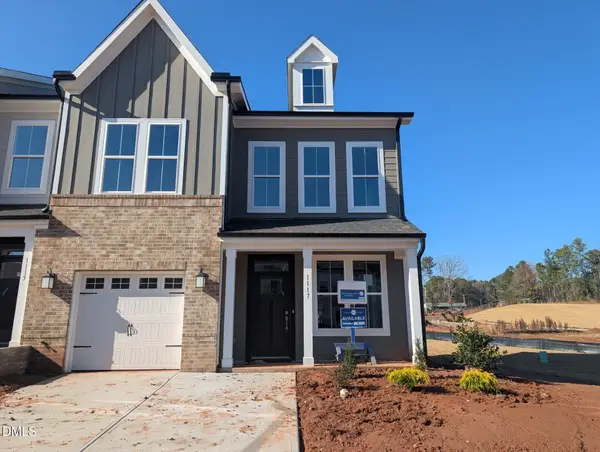 $423,300Active3 beds 3 baths1,856 sq. ft.
$423,300Active3 beds 3 baths1,856 sq. ft.1117 Bell Heather Road #8, Durham, NC 27703
MLS# 10137545Listed by: CLAYTON PROPERTIES GROUP INC - New
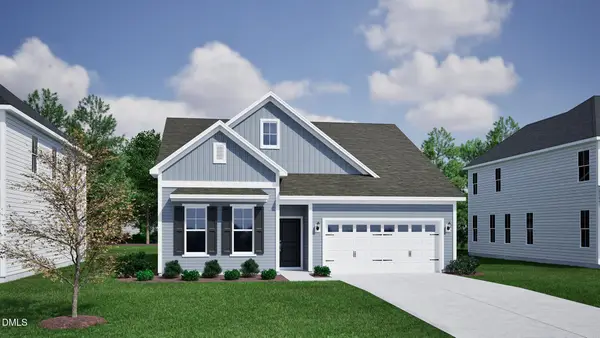 $530,502Active3 beds 2 baths2,155 sq. ft.
$530,502Active3 beds 2 baths2,155 sq. ft.2072 Bull City Bend #368, Durham, NC 27703
MLS# 10137548Listed by: CLAYTON PROPERTIES GROUP INC - New
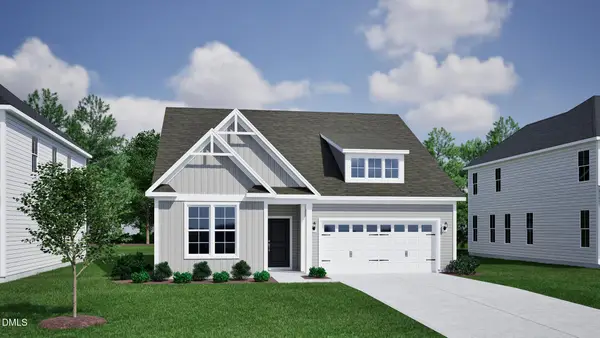 $510,281Active3 beds 2 baths1,703 sq. ft.
$510,281Active3 beds 2 baths1,703 sq. ft.2117 Bull City Bend #413, Durham, NC 27703
MLS# 10137530Listed by: CLAYTON PROPERTIES GROUP INC - New
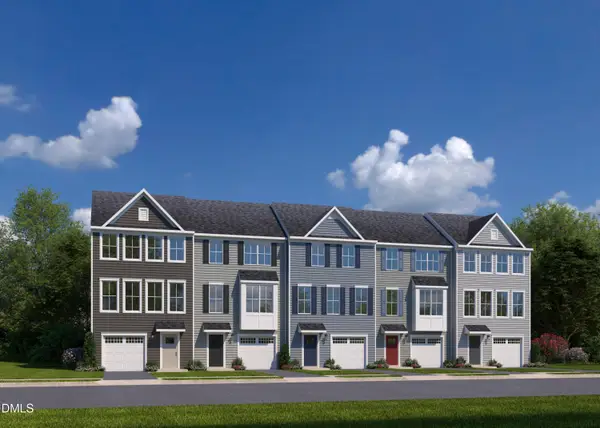 $375,000Active4 beds 5 baths2,144 sq. ft.
$375,000Active4 beds 5 baths2,144 sq. ft.1423 Chowan Avenue, Durham, NC 27713
MLS# 10137534Listed by: ESTEEM PROPERTIES - New
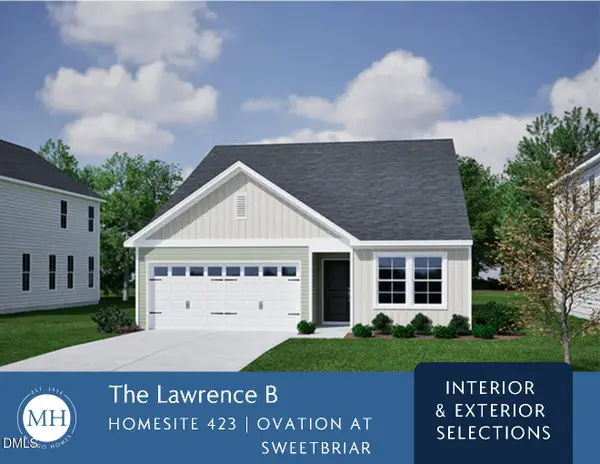 $484,254Active2 beds 2 baths1,819 sq. ft.
$484,254Active2 beds 2 baths1,819 sq. ft.1009 Honey Bee Court #423, Durham, NC 27703
MLS# 10137519Listed by: CLAYTON PROPERTIES GROUP INC - New
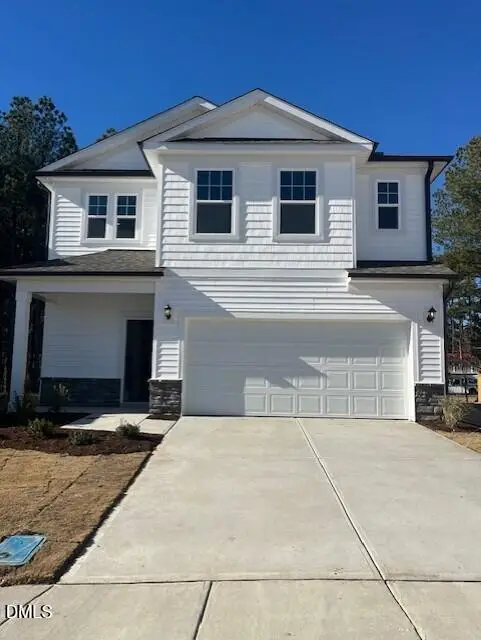 $459,990Active5 beds 5 baths2,504 sq. ft.
$459,990Active5 beds 5 baths2,504 sq. ft.703 Chopper Lane #12, Durham, NC 27703
MLS# 10137511Listed by: DRB GROUP NORTH CAROLINA LLC - New
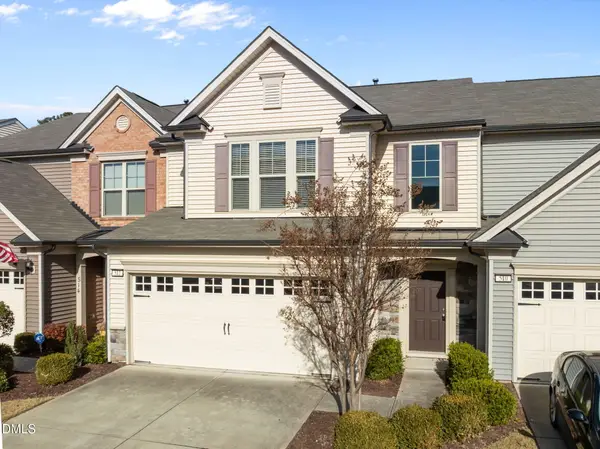 $400,000Active3 beds 3 baths1,800 sq. ft.
$400,000Active3 beds 3 baths1,800 sq. ft.512 Brier Crossings Loop, Durham, NC 27703
MLS# 10137515Listed by: REAL ESTATE BY DESIGN - New
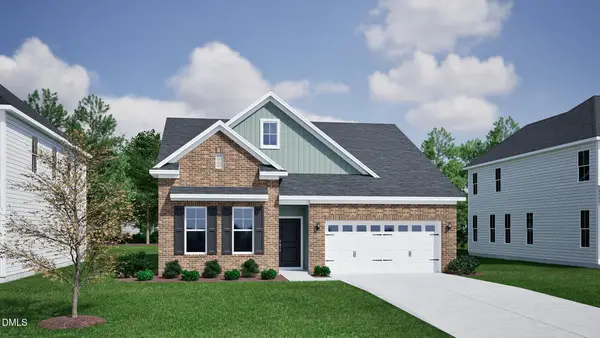 $514,425Active3 beds 2 baths2,155 sq. ft.
$514,425Active3 beds 2 baths2,155 sq. ft.2125 Bull City Bend #415, Durham, NC 27703
MLS# 10137494Listed by: CLAYTON PROPERTIES GROUP INC - New
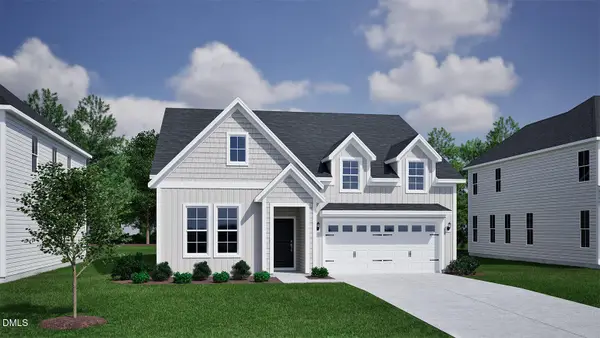 $525,275Active4 beds 3 baths2,183 sq. ft.
$525,275Active4 beds 3 baths2,183 sq. ft.2109 Bull City Bend #411, Durham, NC 27703
MLS# 10137501Listed by: CLAYTON PROPERTIES GROUP INC
