2658 Lawndale Avenue, Durham, NC 27705
Local realty services provided by:ERA Live Moore
2658 Lawndale Avenue,Durham, NC 27705
$505,000
- 2 Beds
- 3 Baths
- 1,200 sq. ft.
- Single family
- Active
Listed by:miles honeycutt
Office:longleaf realty llc.
MLS#:10130627
Source:RD
Price summary
- Price:$505,000
- Price per sq. ft.:$420.83
About this home
So you find yourself in a cozy brand new house minutes from Ninth Street, Duke Hospital, Duke University, amidst an urban forest in a historic walkable neighborhood. What could be better?! This home boasts site finished 3/4'' White Oak hardwood flooring, custom appointed tiled shower in primary with frameless glass, custom appointed tile in 2nd en suite bathroom upstairs, top quality fixtures throughout, cabinet depth french door refrigerator, an induction range, tankless water heater, sealed crawlspace, beautifully planted native plants, Bermuda sodded yard, brick paver patio, and Trex deck/steps to rear yard. Did I mention that the yard and patio are cute? Totally. It's just what you need, nothing less, nothing more. Priced to sell, you can make this your home or rent as you see fit and let your investment be curated by the convenience of a fitting old world style new home that will not leave you stuck needing to fuss. Walk to your local coffee joint Cocoa Cinnamon, Duke Hospital, Harris Teeter, Monuts, and more!
Contact an agent
Home facts
- Year built:2025
- Listing ID #:10130627
- Added:1 day(s) ago
- Updated:October 31, 2025 at 04:51 AM
Rooms and interior
- Bedrooms:2
- Total bathrooms:3
- Full bathrooms:2
- Half bathrooms:1
- Living area:1,200 sq. ft.
Heating and cooling
- Cooling:Central Air
- Heating:Forced Air, Heat Pump
Structure and exterior
- Roof:Asphalt, Metal
- Year built:2025
- Building area:1,200 sq. ft.
- Lot area:0.05 Acres
Schools
- High school:Durham - Riverside
- Middle school:Durham - Brogden
- Elementary school:Durham - E K Powe
Utilities
- Water:Public, Water Connected
- Sewer:Public Sewer, Sewer Connected
Finances and disclosures
- Price:$505,000
- Price per sq. ft.:$420.83
- Tax amount:$5,000
New listings near 2658 Lawndale Avenue
- Coming Soon
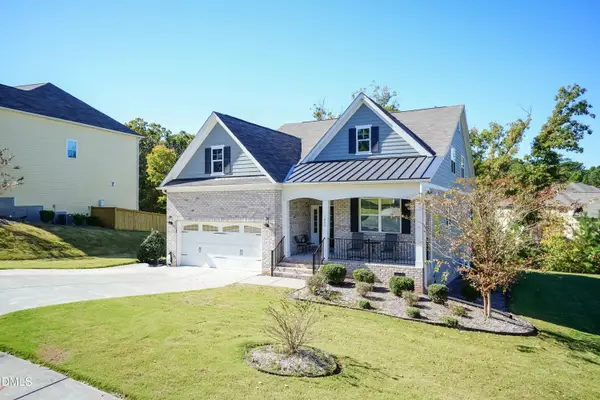 $890,000Coming Soon3 beds 3 baths
$890,000Coming Soon3 beds 3 baths1009 Crescent Moon Court, Durham, NC 27712
MLS# 10130638Listed by: KING'S REALTY LUXURY HOMES AND ESTATES - Coming Soon
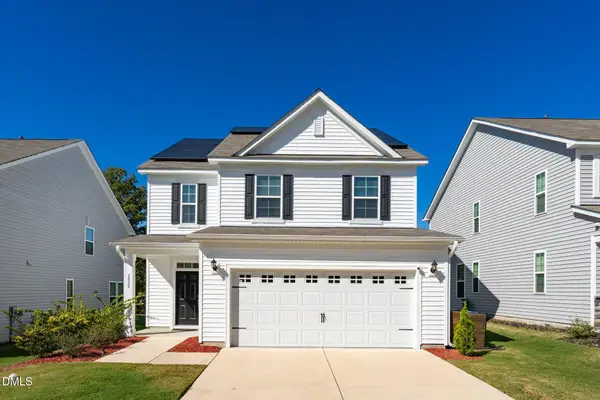 $460,000Coming Soon4 beds 3 baths
$460,000Coming Soon4 beds 3 baths2028 Seford Drive, Durham, NC 27703
MLS# 10130634Listed by: THE NC REAL ESTATE FIRM, LLC - New
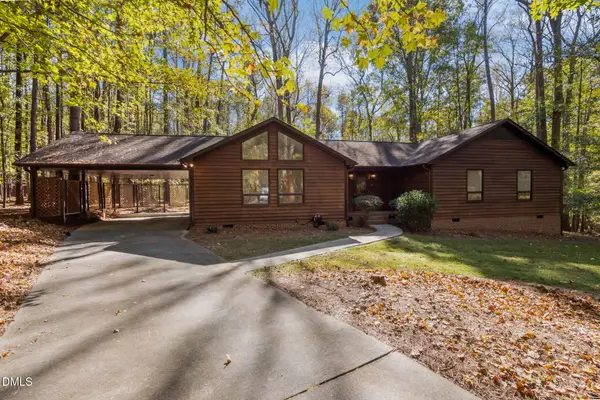 $445,000Active3 beds 2 baths1,820 sq. ft.
$445,000Active3 beds 2 baths1,820 sq. ft.3 Kara Place, Durham, NC 27712
MLS# 10130635Listed by: THAXTON REALTY GROUP LLC - New
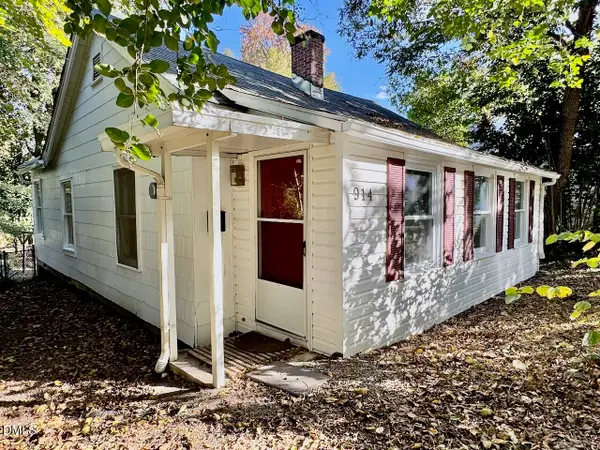 $315,000Active2 beds 1 baths1,118 sq. ft.
$315,000Active2 beds 1 baths1,118 sq. ft.914 Rosehill Avenue, Durham, NC 27705
MLS# 10130608Listed by: INHABIT REAL ESTATE - New
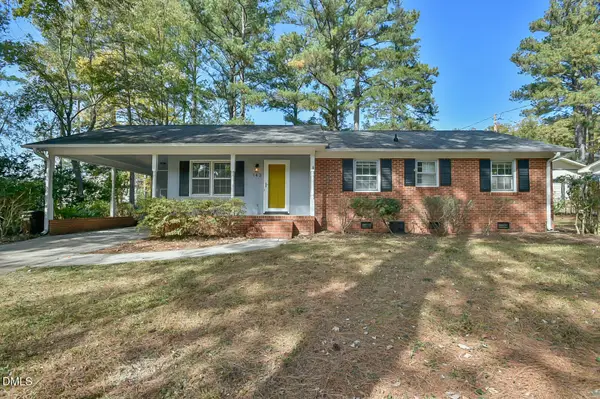 $399,000Active3 beds 2 baths1,322 sq. ft.
$399,000Active3 beds 2 baths1,322 sq. ft.142 Celeste Circle, Chapel Hill, NC 27517
MLS# 10130609Listed by: BORO REALTY - New
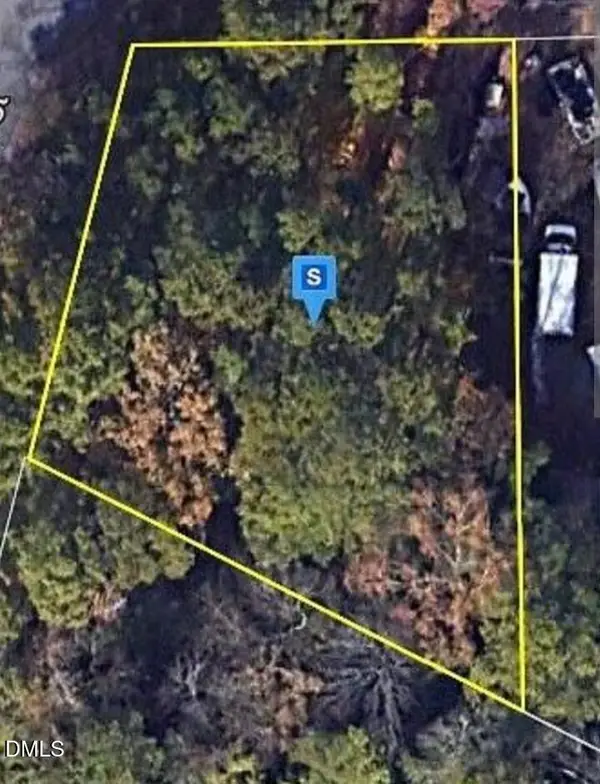 $23,000Active0.27 Acres
$23,000Active0.27 Acres3014 Lake Drive Drive, Durham, NC 27704
MLS# 10130613Listed by: TERENCE THOMAS REALTY - New
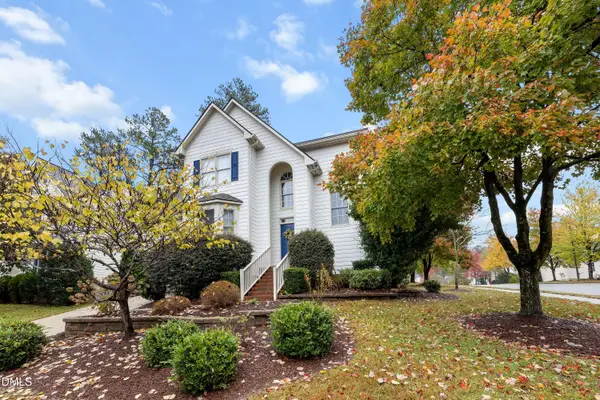 $525,000Active4 beds 3 baths1,633 sq. ft.
$525,000Active4 beds 3 baths1,633 sq. ft.102 College Avenue, Durham, NC 27713
MLS# 10130592Listed by: EXP REALTY LLC - New
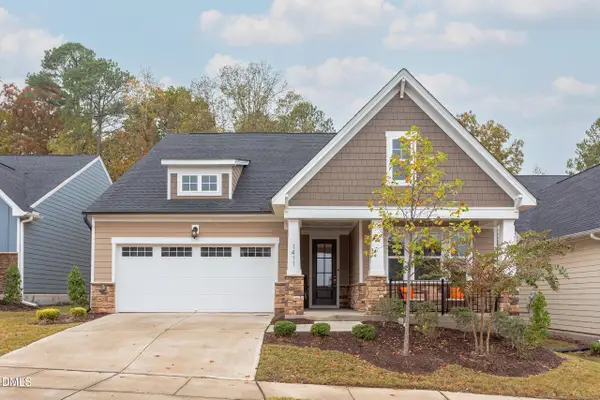 $564,500Active2 beds 2 baths1,888 sq. ft.
$564,500Active2 beds 2 baths1,888 sq. ft.1411 Farm Leaf Drive, Durham, NC 27703
MLS# 10130594Listed by: COLDWELL BANKER ADVANTAGE - New
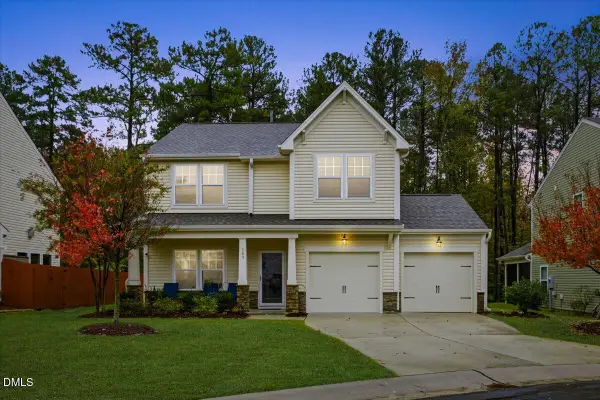 $459,999Active4 beds 3 baths2,148 sq. ft.
$459,999Active4 beds 3 baths2,148 sq. ft.303 Fortress Drive, Morrisville, NC 27560
MLS# 10130601Listed by: EXP REALTY LLC
