2717 Cammie Street, Durham, NC 27705
Local realty services provided by:ERA Pacesetters
2717 Cammie Street,Durham, NC 27705
$305,000
- 3 Beds
- 2 Baths
- 1,529 sq. ft.
- Single family
- Active
Listed by:liz n dean
Office:inhabit real estate
MLS#:10125420
Source:RD
Price summary
- Price:$305,000
- Price per sq. ft.:$199.48
About this home
LOOK no further, than 2717 Cammie St. for your next OPPORTUNITY. 1500 sqft Mid Century Rancher on a .43 acre city lot, short distance to 85 & Duke's West Campus. Your chance to renovate this sturdy home & construct a dreamy garage + ADU, if that is your thing. 2023 HEAT PUMP & NEW Architectural SHINGLES. ORIGINAL Vintage OAK floors, SMOOTH ceilings, TWO Fireplaces, HEART PINE veneer kitchen cabinetry and ceilings in the DEN off of the kitchen. Space includes half bath, laundry, MASONRY fireplace. Step out on the back DECK & view of spacious back yard under the Carolina pines. NO virual staging or editing in green grass to distract you. Photos tell the story. Its not for everyone, but you will know it when you see. Why are you not calling to schedule a showing NOW?
Contact an agent
Home facts
- Year built:1955
- Listing ID #:10125420
- Added:1 day(s) ago
- Updated:October 03, 2025 at 03:54 PM
Rooms and interior
- Bedrooms:3
- Total bathrooms:2
- Full bathrooms:1
- Half bathrooms:1
- Living area:1,529 sq. ft.
Heating and cooling
- Cooling:Ceiling Fan(s), Central Air, Electric, Heat Pump
- Heating:Electric, Heat Pump
Structure and exterior
- Roof:Shingle
- Year built:1955
- Building area:1,529 sq. ft.
- Lot area:0.43 Acres
Schools
- High school:Durham - Riverside
- Middle school:Durham - Carrington
- Elementary school:Durham - Hillandale
Utilities
- Water:Public, Water Connected
- Sewer:Public Sewer, Sewer Connected
Finances and disclosures
- Price:$305,000
- Price per sq. ft.:$199.48
- Tax amount:$2,885
New listings near 2717 Cammie Street
- New
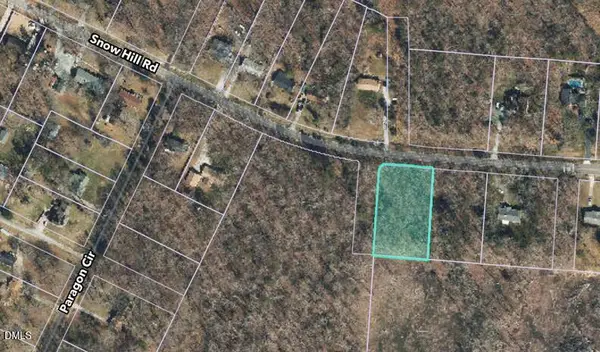 $49,900Active0.87 Acres
$49,900Active0.87 Acres1302 Snow Hill Road, Durham, NC 27712
MLS# 10125552Listed by: DICKERSON BRADY REALTY, INC. - New
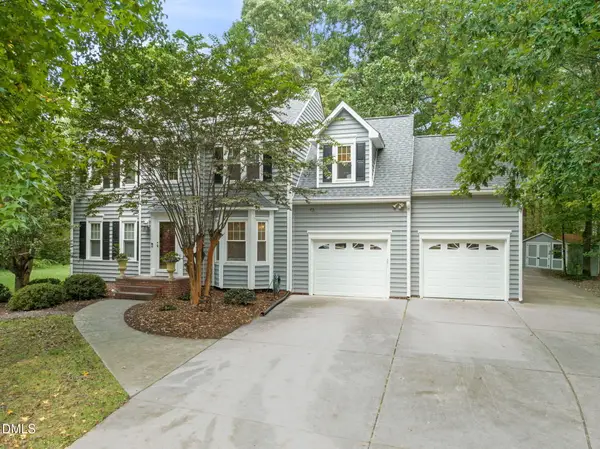 $485,000Active4 beds 3 baths2,362 sq. ft.
$485,000Active4 beds 3 baths2,362 sq. ft.3 Berg Place, Durham, NC 27712
MLS# 10125566Listed by: KELLER WILLIAMS ELITE REALTY - New
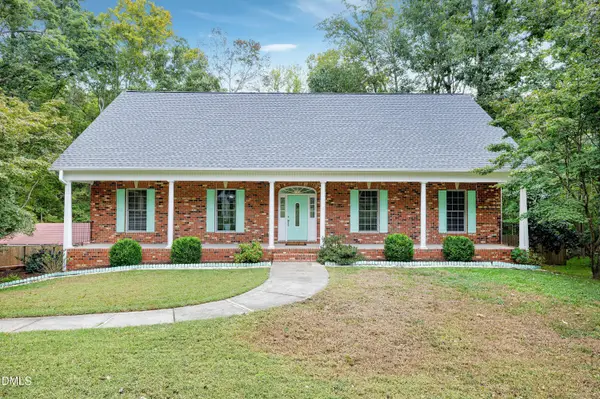 $510,000Active3 beds 3 baths2,668 sq. ft.
$510,000Active3 beds 3 baths2,668 sq. ft.4806 Seterra Bend, Durham, NC 27712
MLS# 10125511Listed by: DICKERSON BRADY REALTY, INC. - New
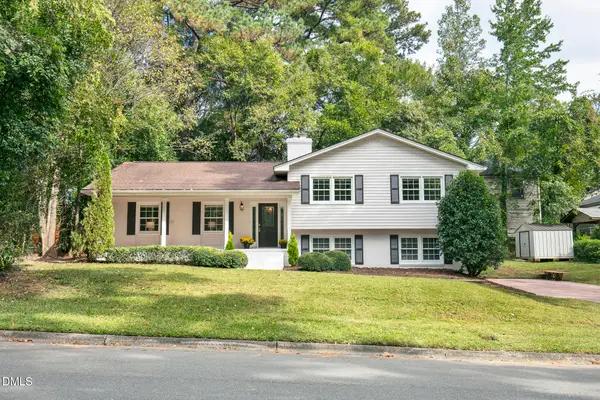 $715,000Active4 beds 3 baths2,397 sq. ft.
$715,000Active4 beds 3 baths2,397 sq. ft.1715 Kent Street, Durham, NC 27707
MLS# 10125524Listed by: NEST REALTY OF THE TRIANGLE - New
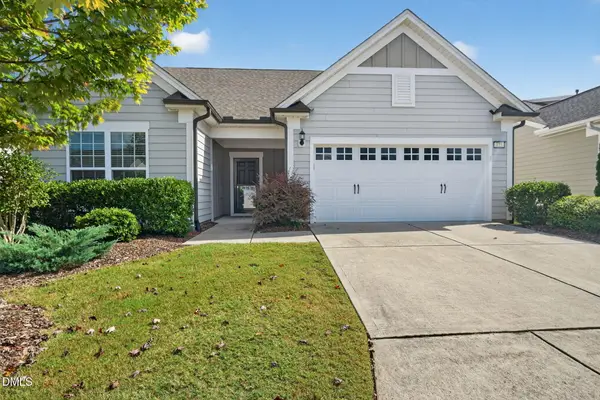 $579,900Active2 beds 2 baths1,962 sq. ft.
$579,900Active2 beds 2 baths1,962 sq. ft.123 Burlington Mill Court, Durham, NC 27703
MLS# 10125548Listed by: WIELAND PROPERTIES, INC. - New
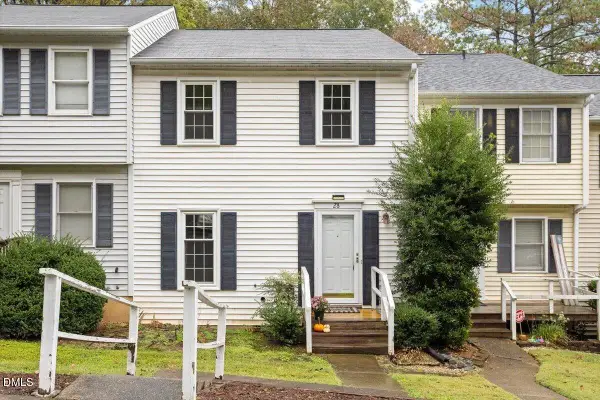 $250,000Active2 beds 3 baths1,280 sq. ft.
$250,000Active2 beds 3 baths1,280 sq. ft.28 Prestwick Place, Durham, NC 27705
MLS# 10125509Listed by: ALLEN TATE/CARY - New
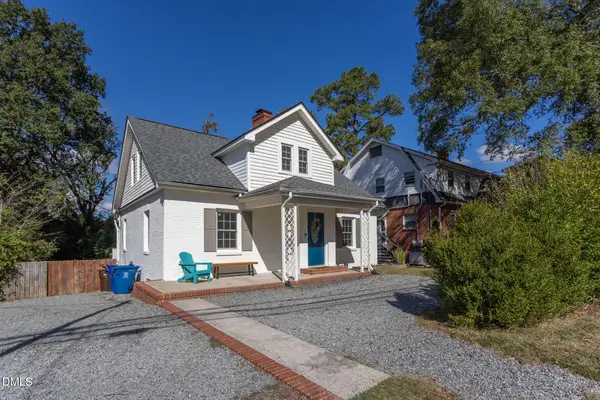 $420,000Active3 beds 2 baths1,655 sq. ft.
$420,000Active3 beds 2 baths1,655 sq. ft.2930 Chapel Hill Road, Durham, NC 27707
MLS# 10125499Listed by: INHABIT REAL ESTATE - New
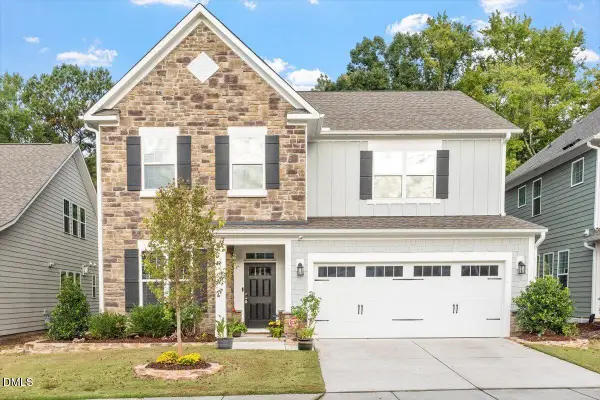 $735,000Active4 beds 4 baths3,064 sq. ft.
$735,000Active4 beds 4 baths3,064 sq. ft.2125 Curry Meadow Way, Durham, NC 27703
MLS# 10125483Listed by: NEXTHOME TURN KEY REALTY - Open Sun, 2 to 4pmNew
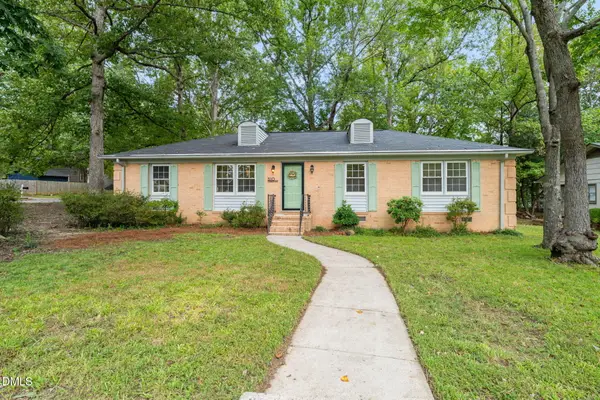 $395,000Active3 beds 2 baths1,467 sq. ft.
$395,000Active3 beds 2 baths1,467 sq. ft.510 Corrida Avenue, Durham, NC 27704
MLS# 10125489Listed by: NEST REALTY OF THE TRIANGLE - Open Sat, 10am to 12pmNew
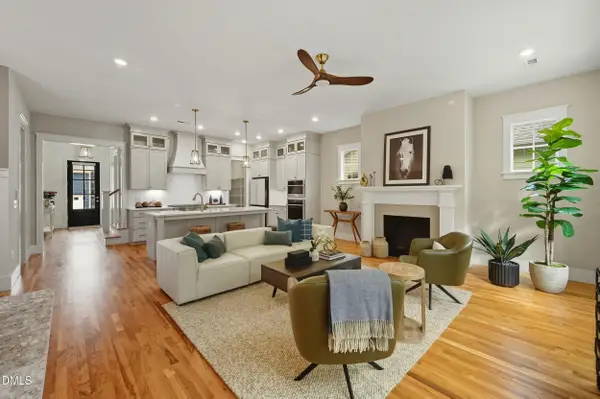 $795,000Active5 beds 4 baths3,268 sq. ft.
$795,000Active5 beds 4 baths3,268 sq. ft.916 Noisette Court, Durham, NC 27713
MLS# 10125472Listed by: COMPASS -- CHAPEL HILL - DURHAM
