2831 Beechwood Drive, Durham, NC 27707
Local realty services provided by:ERA Strother Real Estate
2831 Beechwood Drive,Durham, NC 27707
$319,000
- 4 Beds
- 2 Baths
- 1,641 sq. ft.
- Single family
- Pending
Listed by: kelly lowry
Office: nest realty of the triangle
MLS#:10130740
Source:RD
Price summary
- Price:$319,000
- Price per sq. ft.:$194.39
About this home
Life at 2831 Beechwood is equal parts birdsong, bike rides, and backyard afternoons. The front porch is perfect for sipping coffee and saying hi to neighbors passing by. Out back, a fenced, flat yard offers space to garden, play, or relax by the fire pit. There's even a shed for your tools, bikes, or next big project, plus two rain barrels to keep your garden thriving, and an EV charger ready for your electric car when you get home.
The open layout ties the kitchen, dining, and living spaces together, making it easy to move from cooking to catching up. The two back bedrooms catch gorgeous sunlight all year, and the separate primary suite opens right out to the yard for an easy flow between indoors and out.
Set on a quiet street lined with big trees, this home feels tucked away yet sits less than three miles from downtown Durham, close enough to bike to Southern Boundaries Park, the Third Fork Trail, or your favorite coffee spot or restaurant.
Contact an agent
Home facts
- Year built:1960
- Listing ID #:10130740
- Added:104 day(s) ago
- Updated:February 13, 2026 at 12:51 AM
Rooms and interior
- Bedrooms:4
- Total bathrooms:2
- Full bathrooms:2
- Living area:1,641 sq. ft.
Heating and cooling
- Cooling:Central Air
- Heating:Electric, Fireplace(s), Heat Pump
Structure and exterior
- Roof:Shingle
- Year built:1960
- Building area:1,641 sq. ft.
- Lot area:0.38 Acres
Schools
- High school:Durham - Jordan
- Middle school:Durham - Githens
- Elementary school:Durham - Murray Massenburg
Utilities
- Water:Public, Water Connected
- Sewer:Public Sewer, Sewer Connected
Finances and disclosures
- Price:$319,000
- Price per sq. ft.:$194.39
- Tax amount:$3,408
New listings near 2831 Beechwood Drive
- Coming Soon
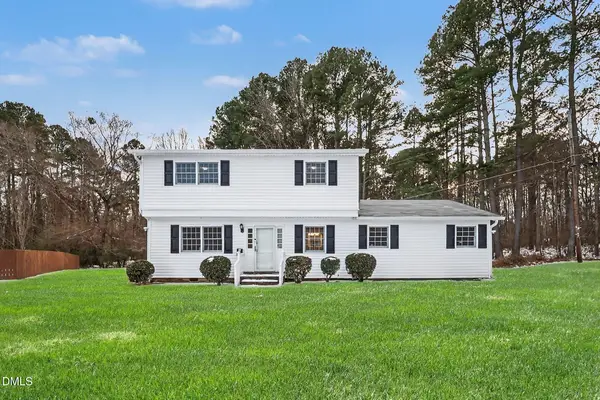 $415,000Coming Soon5 beds 3 baths
$415,000Coming Soon5 beds 3 baths2833 Wyeth Avenue, Durham, NC 27707
MLS# 10146266Listed by: SELLSTATE EXECUTIVE REAL ESTAT - New
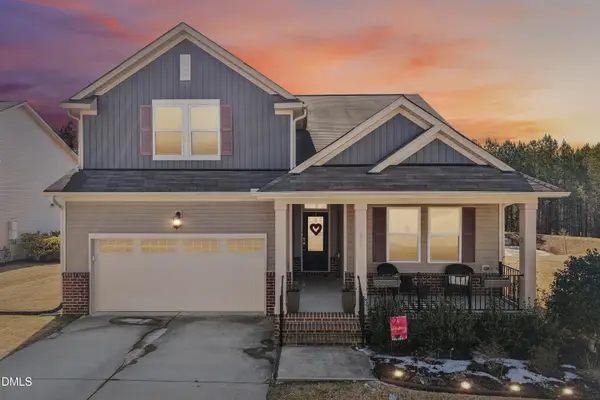 $509,000Active4 beds 3 baths2,163 sq. ft.
$509,000Active4 beds 3 baths2,163 sq. ft.428 Holly Blossom Dr Drive, Durham, NC 27703
MLS# 10146269Listed by: FATHOM REALTY NC, LLC - New
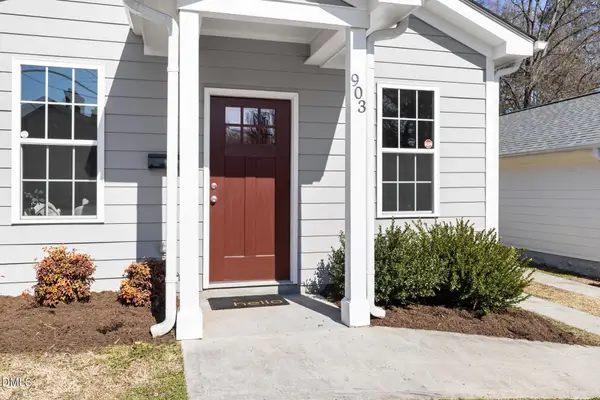 $229,000Active2 beds 1 baths768 sq. ft.
$229,000Active2 beds 1 baths768 sq. ft.903 Dayton Street, Durham, NC 27701
MLS# 10146228Listed by: NEST REALTY OF THE TRIANGLE - New
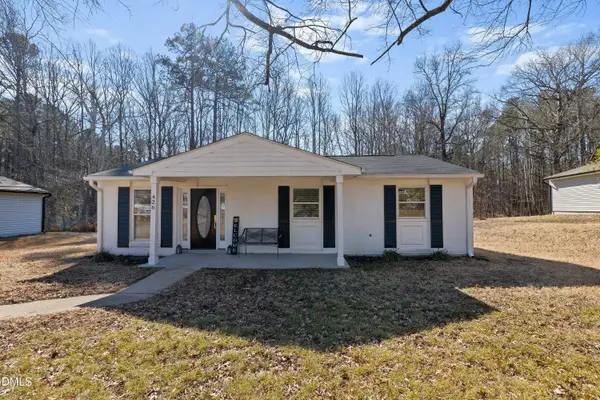 $265,000Active3 beds 1 baths981 sq. ft.
$265,000Active3 beds 1 baths981 sq. ft.426 Walton Street, Durham, NC 27703
MLS# 10146245Listed by: THE OCEAN GROUP - New
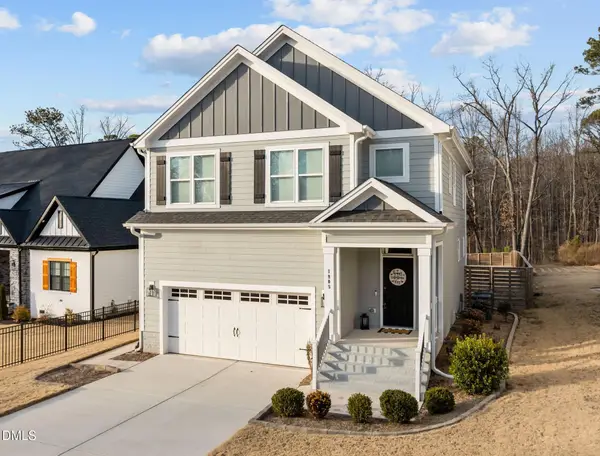 $475,000Active4 beds 3 baths1,884 sq. ft.
$475,000Active4 beds 3 baths1,884 sq. ft.1905 Edgerton Drive, Durham, NC 27703
MLS# 10146172Listed by: COLDWELL BANKER HPW - Open Fri, 3 to 5pmNew
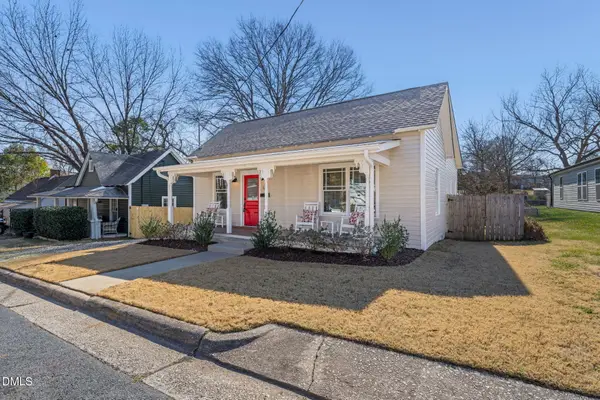 $575,000Active3 beds 2 baths1,412 sq. ft.
$575,000Active3 beds 2 baths1,412 sq. ft.510 Gray Avenue, Durham, NC 27701
MLS# 10146078Listed by: FIVE OVER FOUR REALTY 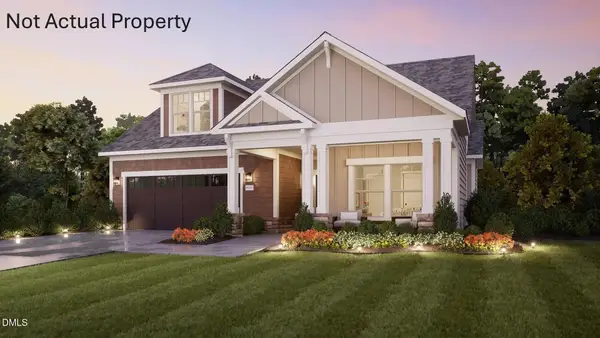 $747,959Pending3 beds 3 baths2,454 sq. ft.
$747,959Pending3 beds 3 baths2,454 sq. ft.1215 Salford Court, Durham, NC 27703
MLS# 10145899Listed by: PLOWMAN PROPERTIES LLC.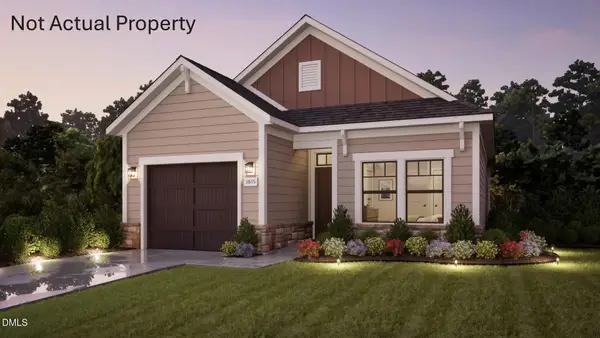 $471,755Pending2 beds 2 baths1,401 sq. ft.
$471,755Pending2 beds 2 baths1,401 sq. ft.1307 Salford Court, Durham, NC 27703
MLS# 10145905Listed by: PLOWMAN PROPERTIES LLC.- New
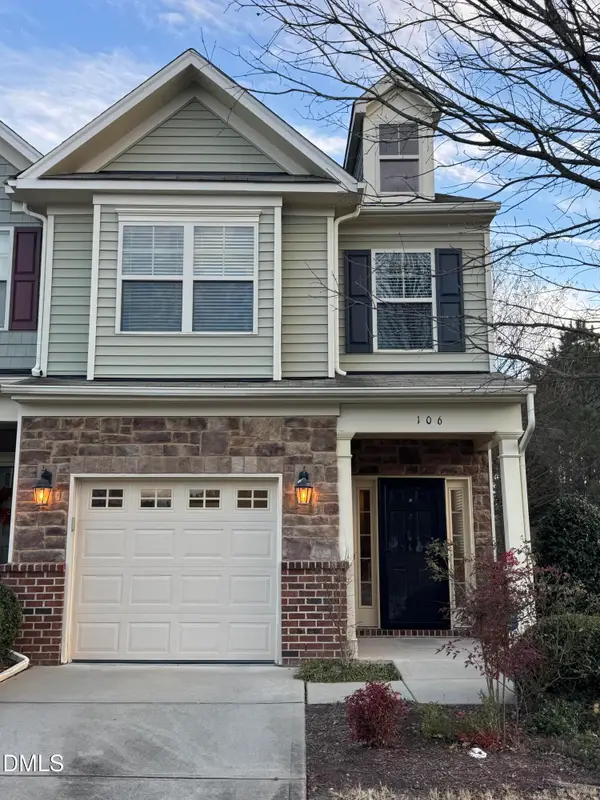 $325,000Active3 beds 3 baths1,660 sq. ft.
$325,000Active3 beds 3 baths1,660 sq. ft.106 Token House Road, Durham, NC 27703
MLS# 10145830Listed by: BEYCOME BROKERAGE REALTY LLC - Open Sat, 2 to 4pmNew
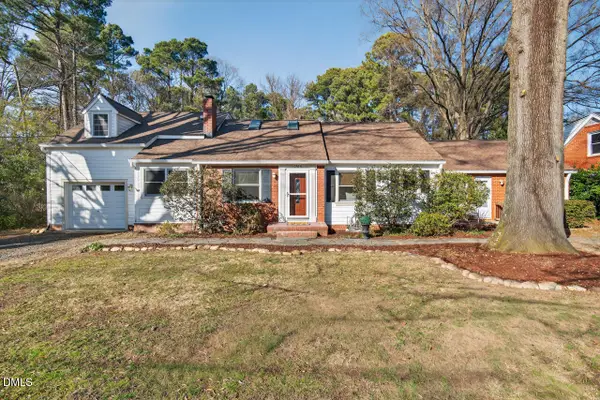 $595,000Active4 beds 3 baths2,220 sq. ft.
$595,000Active4 beds 3 baths2,220 sq. ft.2518 Indian Trail, Durham, NC 27705
MLS# 10145840Listed by: BERKSHIRE HATHAWAY HOMESERVICE

