3 Harold Keen Court, Durham, NC 27703
Local realty services provided by:ERA Parrish Realty Legacy Group
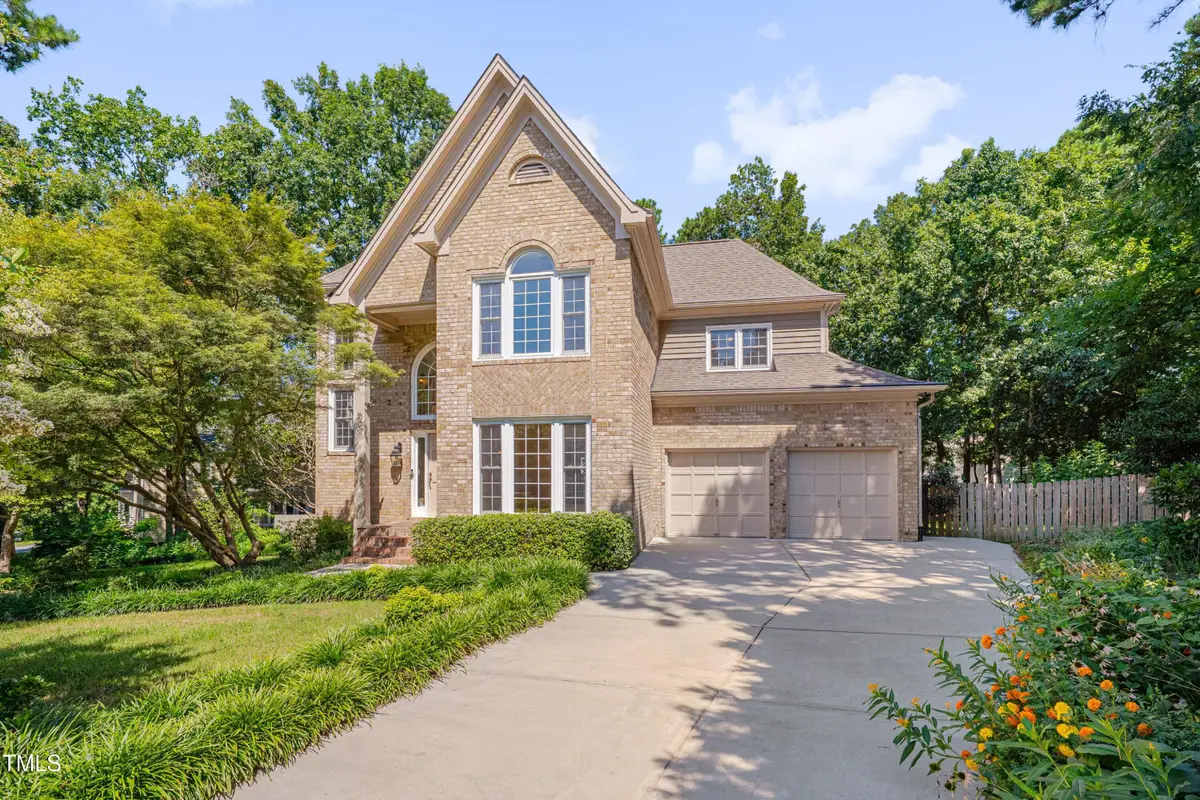
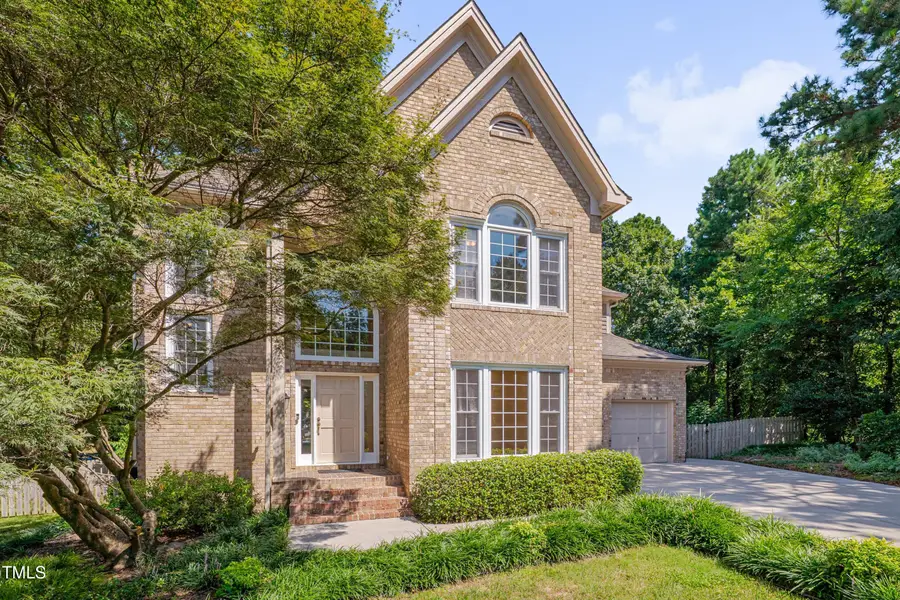
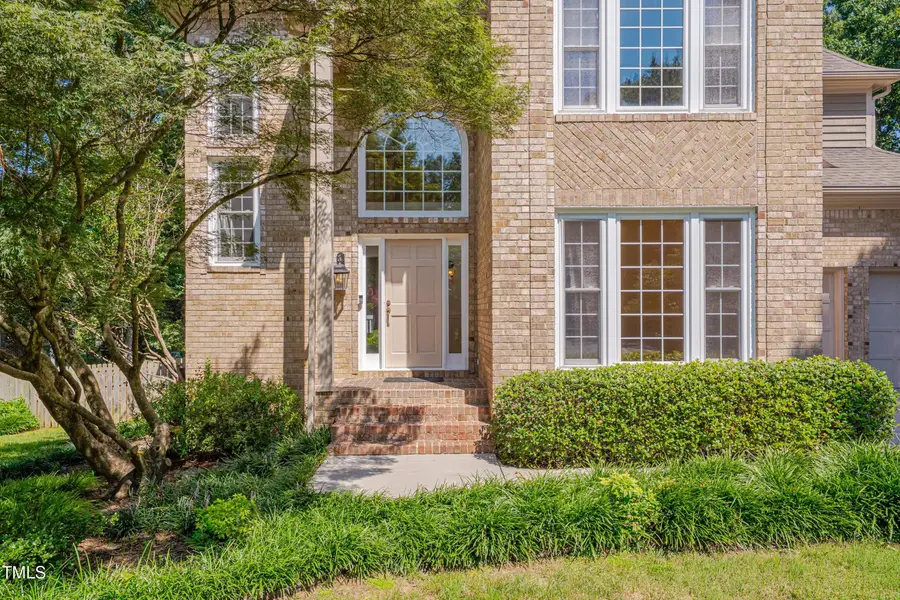
Listed by:jodi bakst
Office:real estate experts
MLS#:10111787
Source:RD
Price summary
- Price:$599,900
- Price per sq. ft.:$199.77
- Monthly HOA dues:$65
About this home
Discover the pinnacle of comfort, convenience, and community at 3 Harold Keen Court, a truly exceptional residence nestled on a tranquil cul-de-sac in Durham's highly sought-after Grove Park.
This isn't just a home; it's a meticulously maintained sanctuary boasting a wealth of recent upgrades and an unparalleled commitment to your peace of mind. If you like to garden and appreciate flowers, this is your house. The property has extensive front and side gardens, brimming with mature hostas, hellebores, male ginkgo, and Japanese maple trees and loads of pollinator plants.
Experience the immediate freshness of new interior paint and new carpet on the stairs, complemented by gleaming, refinished white oak hardwood floors throughout the first level, and hardwoods on the second level too!
The heart of the home, your expansive kitchen, is a culinary dream, showcasing a new quartz countertop, a sleek stainless steel undermounted sink, modern faucet, and a stylish new backsplash. Entertain effortlessly with a spacious island and a sun-drenched eat-in area.
Comfort is paramount with a convenient first-floor owner's suite. The owner's bathroom has been beautifully upgraded with a large walk-in shower and soaking tub. The half and upstairs bathrooms have also been updated with new vanities, quartz countertops, sinks, faucets, and light fixtures, ensuring a cohesive, modern aesthetic throughout.
This property goes above and beyond with significant long-term investments. Enjoy uninterrupted living with a whole-house natural gas generator with an automatic transfer switch. Further peace of mind comes from whole-house surge protectors and a tankless Rinnai water heater.
The exterior is just as impressive, featuring upgraded 4-inch gutters and durable vinyl clad windows. The driveway has been replaced, and it sparkles, the TREX deck with 20-foot-wide motorized awning ensures comfortable outdoor living and the backyard is fully fenced.
This home has been pre-sale inspected, with all important repairs expertly completed, giving you ultimate confidence.
Grove Park is an amazing community with an active neighborhood watch and social committee, a clubhouse, swimming pool, tennis and basketball courts, a 24/7 fitness center, a playground and walking trails. For all of you golfers, Crossings Golf Club is nearby.
The location can't be beat with easy access to everything the Triangle has to offer.
Contact an agent
Home facts
- Year built:1989
- Listing Id #:10111787
- Added:20 day(s) ago
- Updated:August 05, 2025 at 03:28 PM
Rooms and interior
- Bedrooms:4
- Total bathrooms:3
- Full bathrooms:2
- Half bathrooms:1
- Living area:3,003 sq. ft.
Heating and cooling
- Cooling:Central Air, Electric
- Heating:Floor Furnace
Structure and exterior
- Roof:Shingle
- Year built:1989
- Building area:3,003 sq. ft.
- Lot area:0.39 Acres
Schools
- High school:Durham - Southern
- Middle school:Durham - Neal
- Elementary school:Durham - Oakgrove
Utilities
- Water:Public, Water Connected
- Sewer:Public Sewer
Finances and disclosures
- Price:$599,900
- Price per sq. ft.:$199.77
- Tax amount:$3,911
New listings near 3 Harold Keen Court
- New
 $429,900Active3 beds 3 baths1,994 sq. ft.
$429,900Active3 beds 3 baths1,994 sq. ft.1123 Wishing Wl Lane, Durham, NC 27703
MLS# 10115829Listed by: BEYCOME BROKERAGE REALTY LLC - New
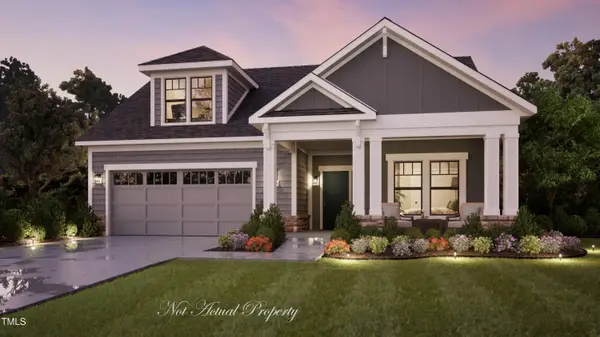 $732,275Active3 beds 3 baths2,571 sq. ft.
$732,275Active3 beds 3 baths2,571 sq. ft.2000 Grimsby Court, Durham, NC 27703
MLS# 10115805Listed by: PLOWMAN PROPERTIES LLC. - New
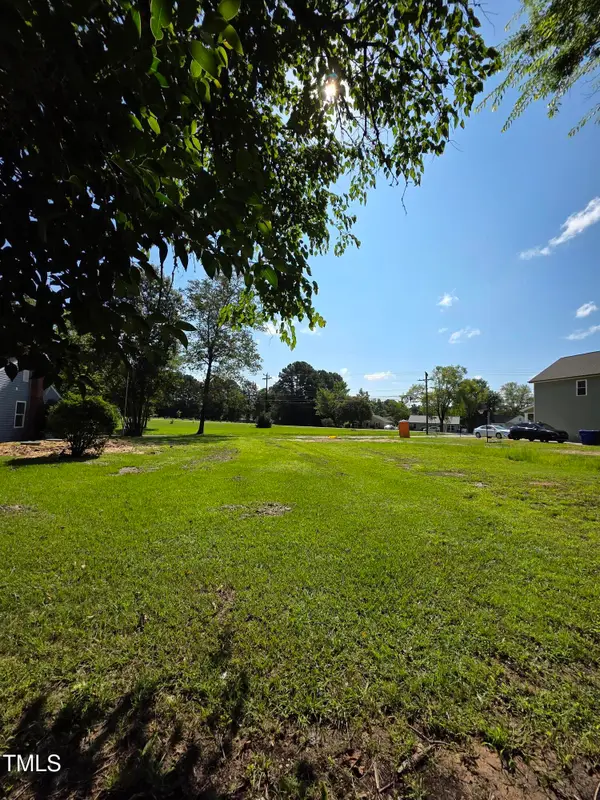 $70,000Active0.17 Acres
$70,000Active0.17 Acres3605 Cub Creek Road, Durham, NC 27704
MLS# 10115768Listed by: THE INSIGHT GROUP - Open Sat, 11am to 1pmNew
 $990,000Active4 beds 4 baths4,368 sq. ft.
$990,000Active4 beds 4 baths4,368 sq. ft.3426 Fairway Lane, Durham, NC 27712
MLS# 10115785Listed by: ALLEN TATE / DURHAM - Open Sat, 2 to 4pmNew
 $1,100,000Active4 beds 5 baths4,045 sq. ft.
$1,100,000Active4 beds 5 baths4,045 sq. ft.3 Crepe Myrtle Place, Durham, NC 27705
MLS# 10115790Listed by: BERKSHIRE HATHAWAY HOMESERVICE - New
 $825,000Active3 beds 4 baths2,310 sq. ft.
$825,000Active3 beds 4 baths2,310 sq. ft.771 Willard Street, Durham, NC 27701
MLS# 10115735Listed by: THE FLORIAN COMPANIES - New
 $479,900Active2 beds 2 baths1,530 sq. ft.
$479,900Active2 beds 2 baths1,530 sq. ft.1023 Foxtail Drive, Durham, NC 27703
MLS# 10115739Listed by: CAROLINA'S CHOICE REAL ESTATE - New
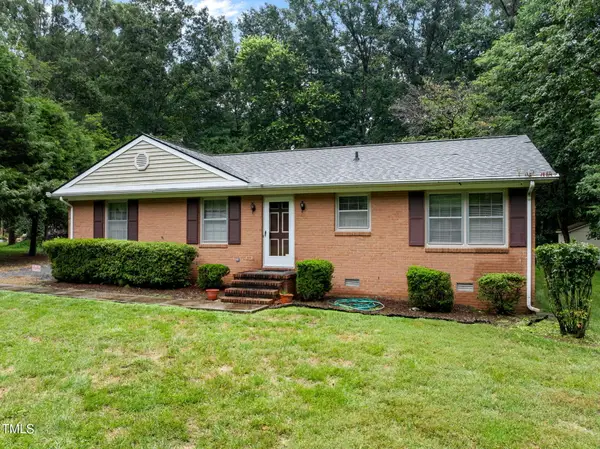 $389,900Active3 beds 2 baths1,248 sq. ft.
$389,900Active3 beds 2 baths1,248 sq. ft.5620 Birch Drive, Durham, NC 27712
MLS# 10115723Listed by: COLDWELL BANKER HPW - Open Sat, 11am to 1pmNew
 $539,000Active4 beds 4 baths2,719 sq. ft.
$539,000Active4 beds 4 baths2,719 sq. ft.5416 Beardsley Court, Durham, NC 27712
MLS# 10115728Listed by: NEST REALTY OF THE TRIANGLE - Open Sat, 12 to 2pmNew
 $625,000Active5 beds 3 baths3,195 sq. ft.
$625,000Active5 beds 3 baths3,195 sq. ft.905 Lippincott Road, Durham, NC 27703
MLS# 10115733Listed by: BERKSHIRE HATHAWAY HOMESERVICE
