3012 Shenandoah Avenue, Durham, NC 27704
Local realty services provided by:ERA Pacesetters
Upcoming open houses
- Sat, Sep 1301:00 pm - 03:00 pm
Listed by:debbie van horn
Office:compass -- raleigh
MLS#:10119641
Source:RD
Price summary
- Price:$585,000
- Price per sq. ft.:$330.14
About this home
Darling 2018 Built Custom bungalow with Durham Character just minutes from Durham's Life and Science Museum, in a quiet neighborhood. Bringing all the character, from the warm site Finished hardwood floors and plantation shutters, to the second-Floor home office nook + bookshelves and darling design details throughout. - it feels so spacious and fresh. 9' ceilings both levels, You'll love the great working kitchen with custom cabinetry, crown molding, Stacked Drawers, Solid Stone Counters, Generous 1st floor Primary suite with large Walk in Closet, and elegant, roomy baths. Primary Shower Tiled to Ceiling, Solid Surface Counters, Special Features include tankless hot water heater, sealed crawl space. Fenced Rear Yard, Parking Pads This home is like new and ready for the next owner who will appreciate the way this already feels like HOME. Playground and Dog Park at Northgate Park, Easy Commute Duke University
Contact an agent
Home facts
- Year built:2018
- Listing ID #:10119641
- Added:2 day(s) ago
- Updated:September 07, 2025 at 10:26 AM
Rooms and interior
- Bedrooms:3
- Total bathrooms:3
- Full bathrooms:2
- Half bathrooms:1
- Living area:1,772 sq. ft.
Heating and cooling
- Cooling:Central Air
- Heating:Forced Air, Natural Gas
Structure and exterior
- Roof:Shingle
- Year built:2018
- Building area:1,772 sq. ft.
- Lot area:0.13 Acres
Schools
- High school:Durham - Riverside
- Middle school:Durham - Carrington
- Elementary school:Durham - Holt
Utilities
- Water:Public
- Sewer:Public Sewer
Finances and disclosures
- Price:$585,000
- Price per sq. ft.:$330.14
- Tax amount:$4,888
New listings near 3012 Shenandoah Avenue
- New
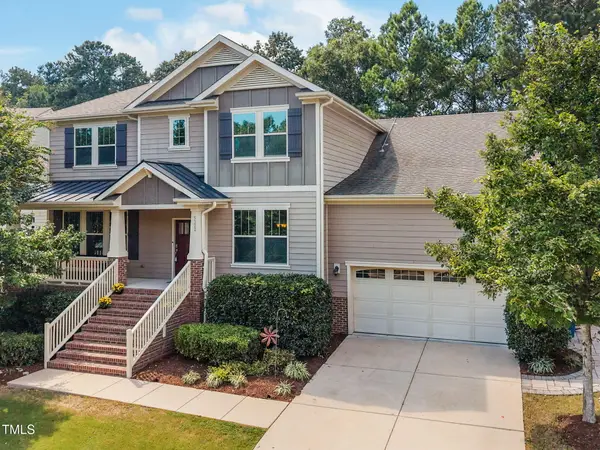 $878,000Active5 beds 4 baths4,336 sq. ft.
$878,000Active5 beds 4 baths4,336 sq. ft.5322 Weston Downs Drive, Durham, NC 27707
MLS# 10120411Listed by: COMPASS -- CHAPEL HILL - DURHAM - New
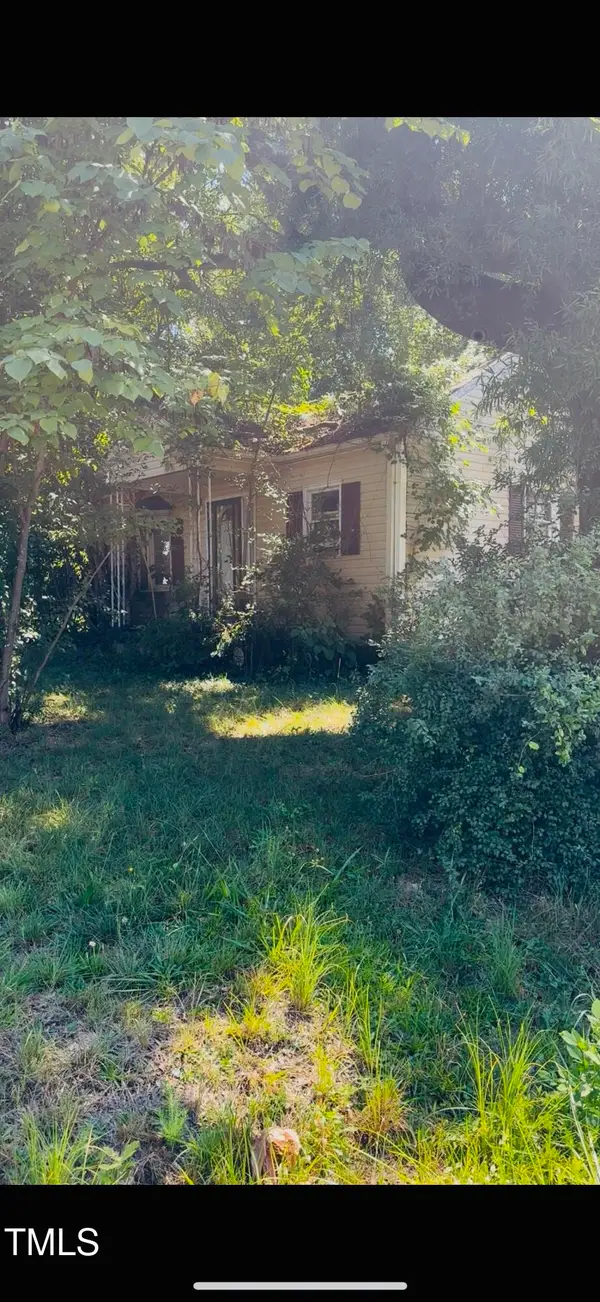 $140,000Active2 beds 1 baths702 sq. ft.
$140,000Active2 beds 1 baths702 sq. ft.2300 S Alston Avenue, Durham, NC 27707
MLS# 10120376Listed by: THE COMPANY REALTY GROUP - New
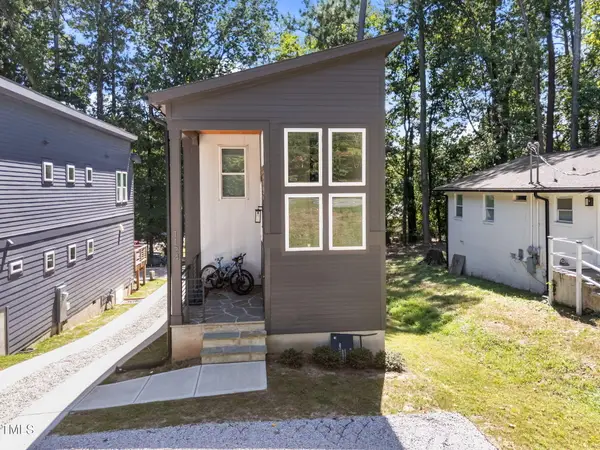 $365,000Active3 beds 3 baths1,301 sq. ft.
$365,000Active3 beds 3 baths1,301 sq. ft.1124 E Geer Street, Durham, NC 27704
MLS# 10120325Listed by: COLDWELL BANKER HPW - New
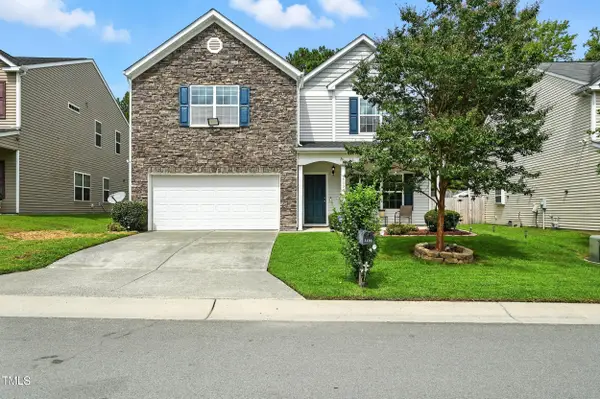 $409,000Active5 beds 3 baths2,868 sq. ft.
$409,000Active5 beds 3 baths2,868 sq. ft.3136 Genlee Drive, Durham, NC 27704
MLS# 10120326Listed by: BERKSHIRE HATHAWAY HOMESERVICE - New
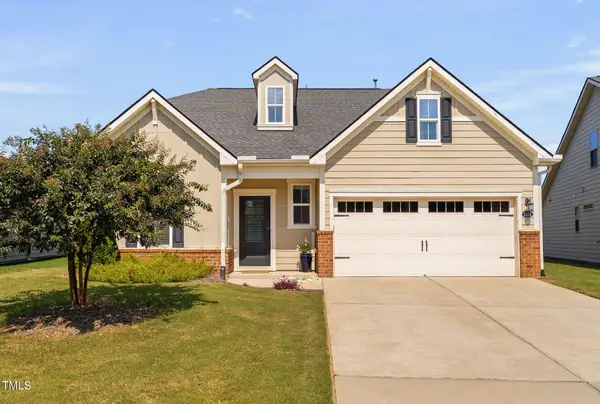 $559,000Active3 beds 2 baths1,721 sq. ft.
$559,000Active3 beds 2 baths1,721 sq. ft.1524 Anthology Drive, Durham, NC 27703
MLS# 10120332Listed by: EXP REALTY LLC - Open Sun, 2 to 4pmNew
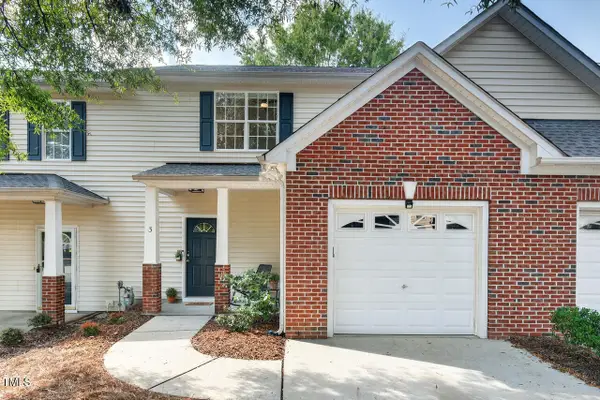 $385,000Active3 beds 3 baths1,622 sq. ft.
$385,000Active3 beds 3 baths1,622 sq. ft.3 Chownings Street, Durham, NC 27713
MLS# 10120320Listed by: NEST REALTY OF THE TRIANGLE - New
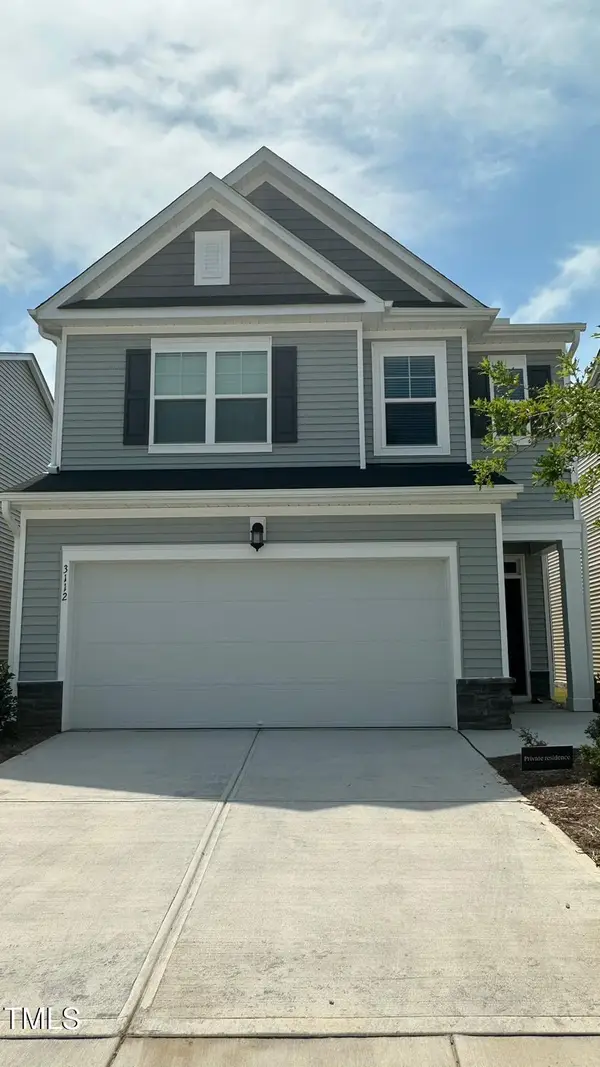 $465,000Active3 beds 3 baths1,921 sq. ft.
$465,000Active3 beds 3 baths1,921 sq. ft.3112 Star Gazing Lane, Durham, NC 27703
MLS# 10120295Listed by: BETTERSIGHTREALTY LLC - New
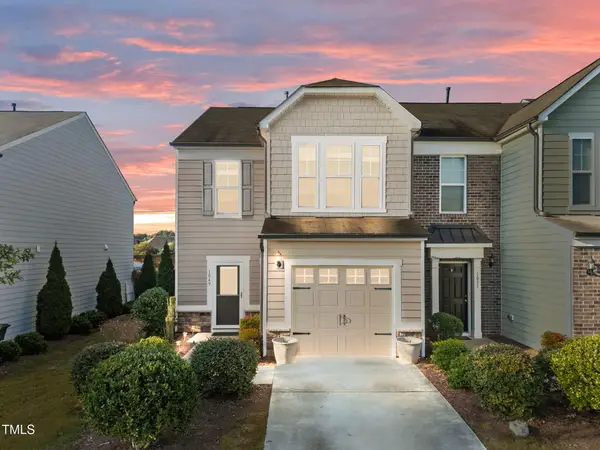 $375,000Active3 beds 3 baths1,534 sq. ft.
$375,000Active3 beds 3 baths1,534 sq. ft.1049 Laceflower Drive, Durham, NC 27713
MLS# 10120282Listed by: COLDWELL BANKER HPW - New
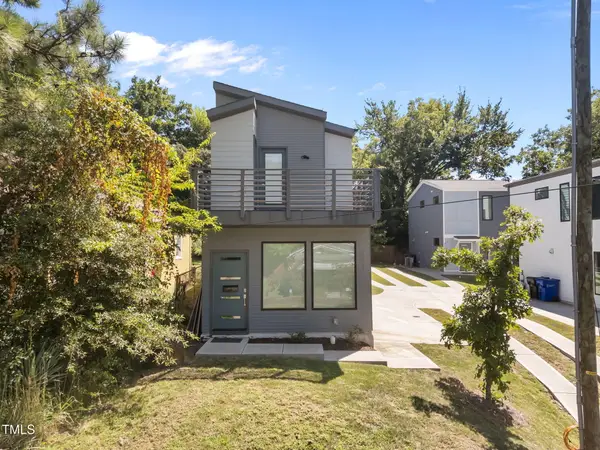 $320,000Active2 beds 3 baths1,296 sq. ft.
$320,000Active2 beds 3 baths1,296 sq. ft.421 Eugene Street, Durham, NC 27701
MLS# 10120274Listed by: COLDWELL BANKER HPW - New
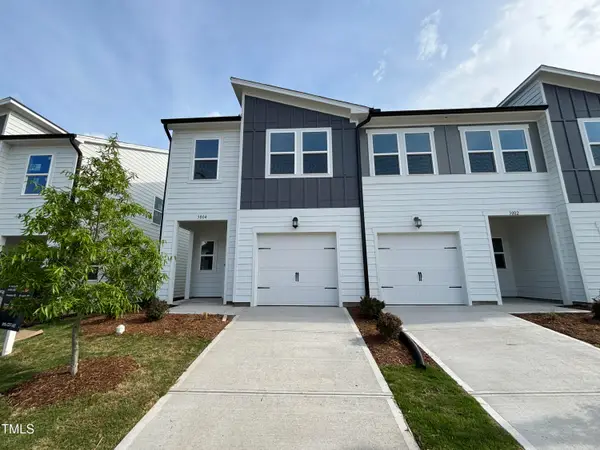 $317,990Active3 beds 3 baths1,592 sq. ft.
$317,990Active3 beds 3 baths1,592 sq. ft.1128 Merlot Hills, Durham, NC 27704
MLS# 10120241Listed by: LENNAR CAROLINAS LLC
