3019 Newfields Place, Durham, NC 27703
Local realty services provided by:ERA Strother Real Estate
Listed by:tammy register
Office:exp realty llc. - c
MLS#:100517208
Source:NC_CCAR
Price summary
- Price:$344,900
- Price per sq. ft.:$214.09
About this home
Beautifully updated 3-bedroom, 2.5-bath home in an unbeatable location! This open-concept layout is ideal for entertaining, featuring a designer kitchen with white cabinetry, granite countertops, stainless steel appliances, and a large island with a single-basin sink. Custom light fixtures add a stylish touch throughout, and built-in shelving downstairs offers both charm and function.
The spacious primary suite boasts a generous walk-in closet and a luxurious en-suite bath with dual sinks. Step outside to a professionally landscaped yard and private patio — perfect for relaxing or hosting guests.
Located in a vibrant HOA community, you'll enjoy access to top-tier amenities including a swimming pool, gym, scenic lake, walking trails, and a dog park. Plus, you're just minutes from Brier Creek, RTP, RDU, and an abundance of shopping and dining options. Most furniture is negotiable — making this move-in ready home even more enticing!
Contact an agent
Home facts
- Year built:2021
- Listing ID #:100517208
- Added:122 day(s) ago
- Updated:November 03, 2025 at 08:46 AM
Rooms and interior
- Bedrooms:3
- Total bathrooms:3
- Full bathrooms:2
- Half bathrooms:1
- Living area:1,611 sq. ft.
Heating and cooling
- Cooling:Central Air
- Heating:Electric, Heat Pump, Heating
Structure and exterior
- Roof:Shingle
- Year built:2021
- Building area:1,611 sq. ft.
- Lot area:0.05 Acres
Schools
- High school:Hillside High School
- Middle school:Lowes Grove
- Elementary school:Durhum
Utilities
- Water:Water Connected
- Sewer:Sewer Connected
Finances and disclosures
- Price:$344,900
- Price per sq. ft.:$214.09
New listings near 3019 Newfields Place
- New
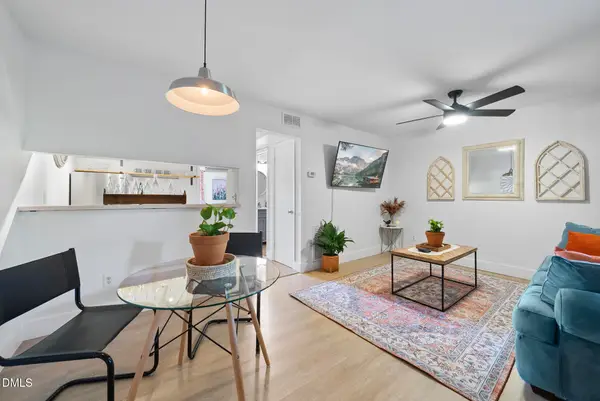 $244,900Active1 beds 1 baths576 sq. ft.
$244,900Active1 beds 1 baths576 sq. ft.807 W Trinity Avenue #127, Durham, NC 27701
MLS# 10131032Listed by: LPT REALTY, LLC - New
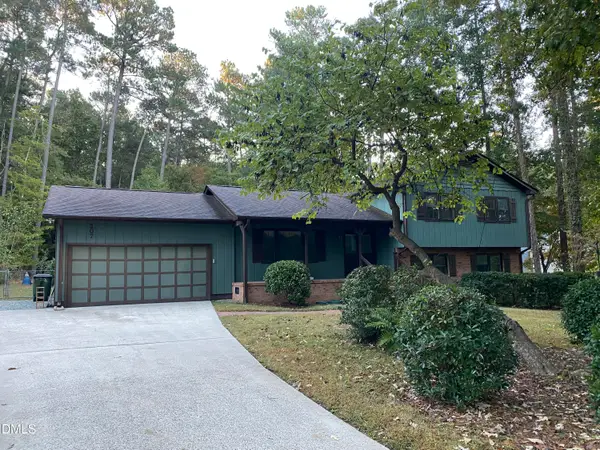 $405,000Active4 beds 3 baths
$405,000Active4 beds 3 baths207 November Drive, Durham, NC 27712
MLS# 10131014Listed by: FRANK WARD, REALTORS - New
 $610,000Active4 beds 3 baths2,830 sq. ft.
$610,000Active4 beds 3 baths2,830 sq. ft.102 Blackford Court, Durham, NC 27712
MLS# 10131008Listed by: FATHOM REALTY NC - Open Sat, 2 to 4pmNew
 $550,000Active3 beds 2 baths1,935 sq. ft.
$550,000Active3 beds 2 baths1,935 sq. ft.12317 Aberdeen Chase Way, Durham, NC 27703
MLS# 10130995Listed by: COLDWELL BANKER HPW - Open Sun, 1 to 3pmNew
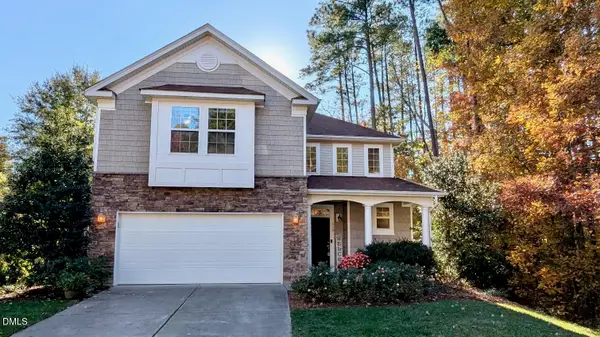 $380,000Active3 beds 3 baths1,929 sq. ft.
$380,000Active3 beds 3 baths1,929 sq. ft.610 Ashburn Lane, Durham, NC 27703
MLS# 10130986Listed by: DEBTEAM - New
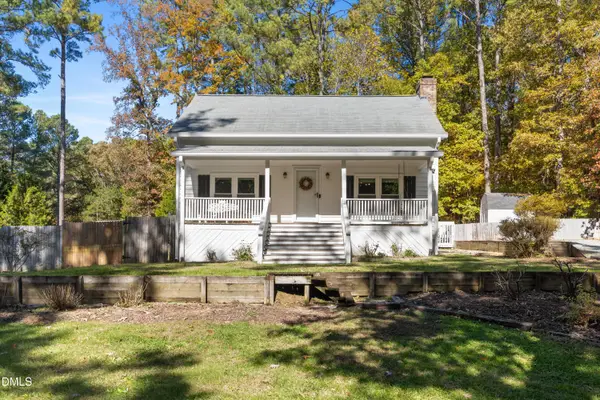 $420,000Active3 beds 2 baths1,648 sq. ft.
$420,000Active3 beds 2 baths1,648 sq. ft.1207 Wedgewood Lane, Durham, NC 27713
MLS# 10130983Listed by: KELLER WILLIAMS ELITE REALTY - New
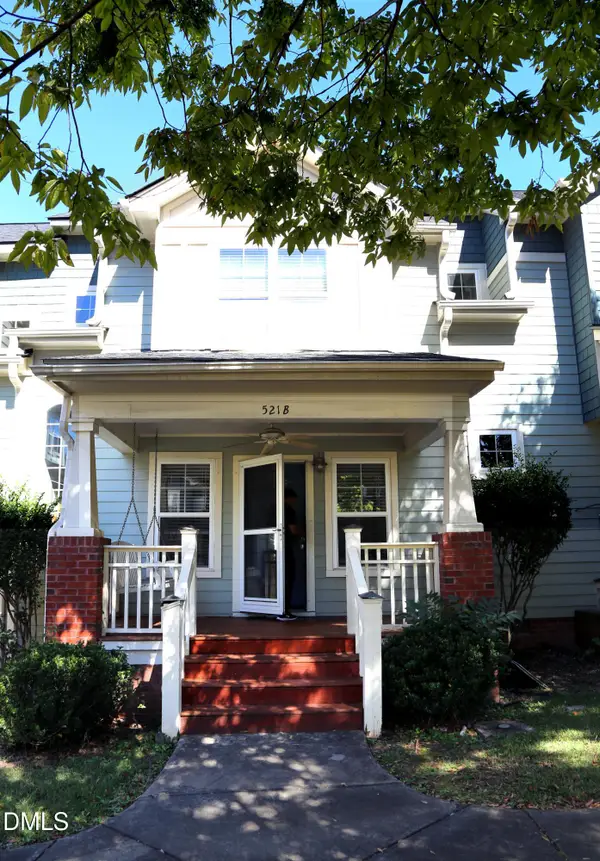 $225,000Active2 beds 3 baths1,008 sq. ft.
$225,000Active2 beds 3 baths1,008 sq. ft.521 Eastway Avenue #B, Durham, NC 27703
MLS# 10130977Listed by: SELECT RESIDENTIAL ASSOCIATES - Coming Soon
 $519,900Coming Soon3 beds 2 baths
$519,900Coming Soon3 beds 2 baths4 Wembley Court, Durham, NC 27705
MLS# 10130978Listed by: DICKERSON BRADY REALTY, INC. - New
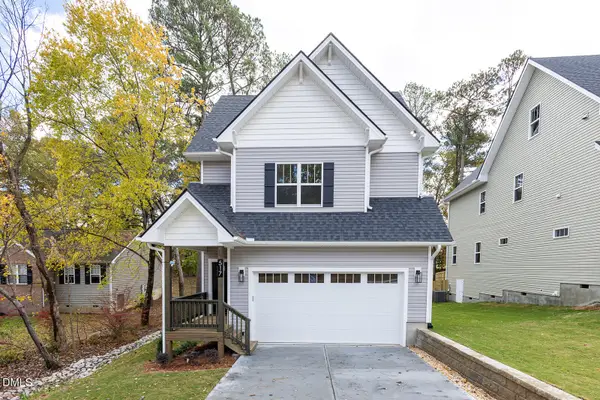 $559,000Active3 beds 3 baths2,821 sq. ft.
$559,000Active3 beds 3 baths2,821 sq. ft.517 Keith Street, Durham, NC 27703
MLS# 10130970Listed by: FATHOM REALTY NC - New
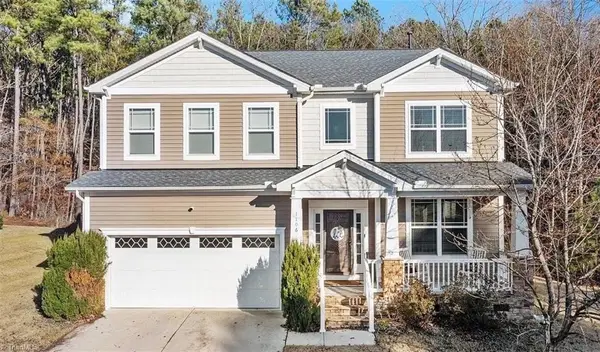 $375,000Active3 beds 3 baths
$375,000Active3 beds 3 baths1106 Red Crest Lane, Durham, NC 27704
MLS# 1200817Listed by: CAROLINA HOME PARTNERS BY EXP REALTY
