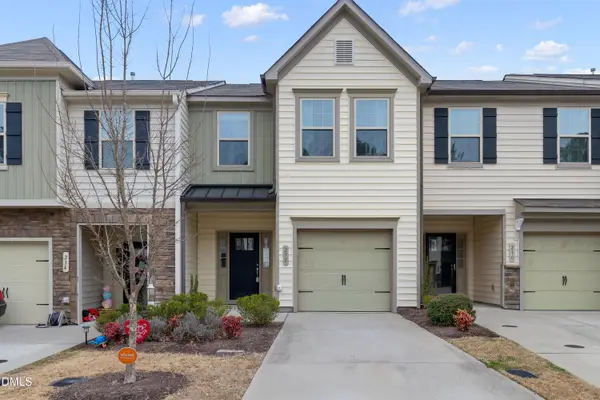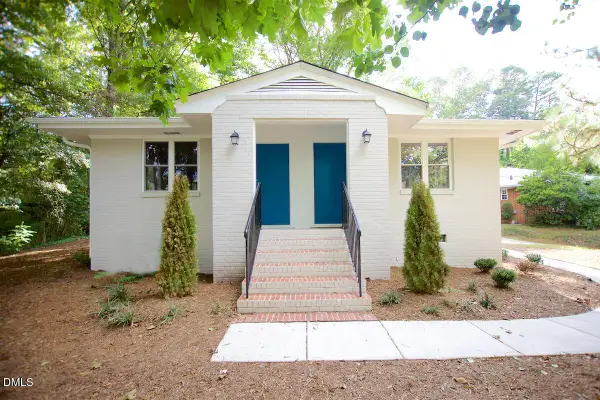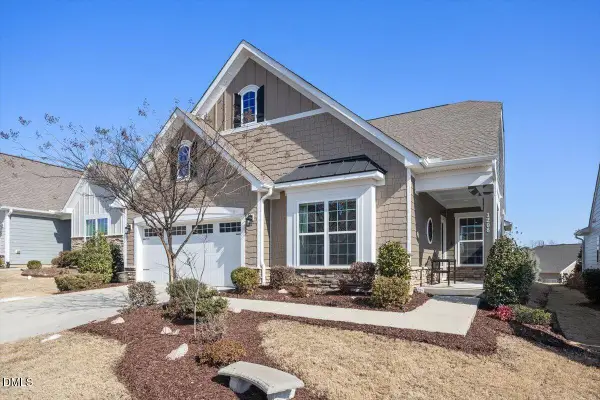3022 Castle Loch Lane, Durham, NC 27703
Local realty services provided by:ERA Parrish Realty Legacy Group
3022 Castle Loch Lane,Durham, NC 27703
$425,000
- 4 Beds
- 4 Baths
- 2,587 sq. ft.
- Townhouse
- Active
Listed by: angie cole, janna tyndall
Office: lpt realty llc.
MLS#:10133213
Source:RD
Price summary
- Price:$425,000
- Price per sq. ft.:$164.28
- Monthly HOA dues:$205
About this home
Welcome to this stunning, nearly new end-unit townhome built in 2023 in the desirable Lochwood community, offering 4 bedrooms, 3.5 baths, and approximately 2,557 sq ft of bright, open living space. The first floor features a convenient bedroom and full bath—ideal for guests or office use—while the second level boasts an expansive great room with oversized windows and modern vinyl plank flooring, flowing into a chef's kitchen with large island, granite countertops, white cabinetry, gas range, and a deck for alfresco living. On the top level you'll find three additional bedrooms, including a large owner's suite, plus full bath and laundry. With a two-car garage, HOA-managed lawn care, community dog park and playground, and close proximity to Brier Creek, RTP, and Glenwood Avenue, this home is a perfect fit for your lifestyle. Trash & internet service included in HOA dues.
Contact an agent
Home facts
- Year built:2023
- Listing ID #:10133213
- Added:90 day(s) ago
- Updated:February 13, 2026 at 01:05 PM
Rooms and interior
- Bedrooms:4
- Total bathrooms:4
- Full bathrooms:3
- Half bathrooms:1
- Living area:2,587 sq. ft.
Heating and cooling
- Cooling:Zoned
- Heating:Zoned
Structure and exterior
- Roof:Shingle
- Year built:2023
- Building area:2,587 sq. ft.
- Lot area:0.08 Acres
Schools
- High school:Durham - Southern
- Middle school:Durham - Neal
- Elementary school:Durham - Spring Valley
Utilities
- Water:Public
- Sewer:Public Sewer
Finances and disclosures
- Price:$425,000
- Price per sq. ft.:$164.28
- Tax amount:$3,980
New listings near 3022 Castle Loch Lane
- New
 $330,000Active3 beds 3 baths1,642 sq. ft.
$330,000Active3 beds 3 baths1,642 sq. ft.232 Cross Blossom Road, Durham, NC 27703
MLS# 10146355Listed by: TOWN & COUNTRY REALTY, INC. - New
 $435,000Active2 beds 2 baths1,357 sq. ft.
$435,000Active2 beds 2 baths1,357 sq. ft.101 W Woodridge Drive, Durham, NC 27707
MLS# 10146352Listed by: INHABIT REAL ESTATE - Open Sat, 12 to 2pmNew
 $425,000Active3 beds 3 baths1,972 sq. ft.
$425,000Active3 beds 3 baths1,972 sq. ft.1355 Southpoint Trail, Durham, NC 27713
MLS# 10146308Listed by: NEST REALTY OF THE TRIANGLE - Open Sat, 12 to 2pmNew
 $559,000Active3 beds 2 baths1,764 sq. ft.
$559,000Active3 beds 2 baths1,764 sq. ft.1217 Pulitzer Lane, Durham, NC 27703
MLS# 10146312Listed by: EXP REALTY LLC - New
 $675,000Active3 beds 3 baths4,199 sq. ft.
$675,000Active3 beds 3 baths4,199 sq. ft.812 Beebe Drive, Durham, NC 27713
MLS# 10146330Listed by: NORTHSIDE REALTY INC. - New
 $255,000Active1 beds 1 baths541 sq. ft.
$255,000Active1 beds 1 baths541 sq. ft.807 W Trinity Avenue #Apt 144, Durham, NC 27701
MLS# 10146334Listed by: REDFIN CORPORATION - New
 $229,900Active3 beds 1 baths1,118 sq. ft.
$229,900Active3 beds 1 baths1,118 sq. ft.906 Price Avenue, Durham, NC 27701
MLS# 10146335Listed by: TRAMMEL BROTHERS INC. - New
 $430,000Active3 beds 3 baths2,008 sq. ft.
$430,000Active3 beds 3 baths2,008 sq. ft.4 Amador Place, Durham, NC 27712
MLS# 10146339Listed by: MARK SPAIN REAL ESTATE - Open Sat, 1 to 4pmNew
 $489,000Active3 beds 2 baths1,609 sq. ft.
$489,000Active3 beds 2 baths1,609 sq. ft.218 Silverhawk Lane, Durham, NC 27703
MLS# 10146348Listed by: EXP REALTY LLC - Open Sat, 12 to 2pmNew
 $465,000Active2 beds 2 baths1,529 sq. ft.
$465,000Active2 beds 2 baths1,529 sq. ft.1208 Farm Leaf Drive, Durham, NC 27703
MLS# 10146300Listed by: EXP REALTY LLC

