307 E East End Avenue, Durham, NC 27703
Local realty services provided by:ERA Parrish Realty Legacy Group
307 E East End Avenue,Durham, NC 27703
$699,900
- 6 Beds
- 6 Baths
- 3,104 sq. ft.
- Multi-family
- Active
Listed by: roberto hernandez
Office: rockwood realty inc.
MLS#:10134083
Source:RD
Price summary
- Price:$699,900
- Price per sq. ft.:$225.48
About this home
Discover modern comfort and convenience in this beautifully designed side-by-side duplex. Each unit features 3 spacious bedrooms and 2.5 bathrooms, including a stylish master suite with a tiled walk-in shower. An upstairs laundry room adds everyday ease, while the open-concept layout showcases solid-surface countertops in the kitchen and bathrooms.
Enjoy your private deck and convenient rear parking area, offering practical everyday living with room to relax.
Ideally located less than 10 minutes from downtown Durham, with quick access to NC-885, the East End Corridor and the Brickyard development—a transformative East Durham mixed-use community that will include nearly 1,900 residential units and 50,000 sq ft of commercial space.
This transitional-style duplex offers modern comfort with direct access to one of Durham's most exciting growth corridors.
Contact an agent
Home facts
- Year built:2025
- Listing ID #:10134083
- Added:98 day(s) ago
- Updated:February 26, 2026 at 04:24 PM
Rooms and interior
- Bedrooms:6
- Total bathrooms:6
- Full bathrooms:4
- Half bathrooms:2
- Flooring:Tile, Vinyl
- Dining Description:Kitchen/Dining Room Combination
- Bathrooms Description:Walk-In Shower
- Kitchen Description:Dishwasher, Electric Water Heater, Free-Standing Electric Range, Microwave, Range Hood, Refrigerator
- Living area:3,104 sq. ft.
Heating and cooling
- Cooling:Electric, Heat Pump
- Heating:Electric, Heat Pump
Structure and exterior
- Roof:Asphalt, Shingle
- Year built:2025
- Building area:3,104 sq. ft.
- Lot area:0.17 Acres
- Lot Features:Front Yard
- Construction Materials:Fiber Cement
- Exterior Features:Deck, Rain Gutters
- Levels:Two
Schools
- High school:Durham - Hillside
- Middle school:Durham - Lowes Grove
- Elementary school:Durham - Bethesda
Utilities
- Water:Public
- Sewer:Public Sewer
Finances and disclosures
- Price:$699,900
- Price per sq. ft.:$225.48
- Tax amount:$811
Features and amenities
- Appliances:Dishwasher, Electric Water Heater, Free-Standing Electric Range, Microwave, Range Hood, Refrigerator
- Laundry features:Electric Dryer Hookup, Inside, Laundry Room, Upper Level
- Amenities:Electric Water Heater, High Speed Internet, Kitchen Island, Quartz Counters
New listings near 307 E East End Avenue
- New
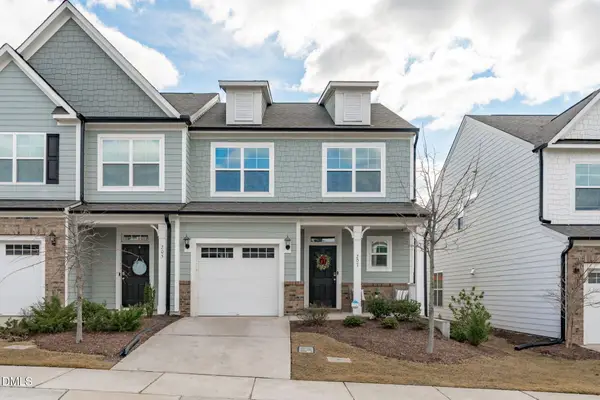 $425,000Active3 beds 3 baths2,043 sq. ft.
$425,000Active3 beds 3 baths2,043 sq. ft.207 Marbella Grove Court, Durham, NC 27713
MLS# 10148829Listed by: COMPASS -- RALEIGH - New
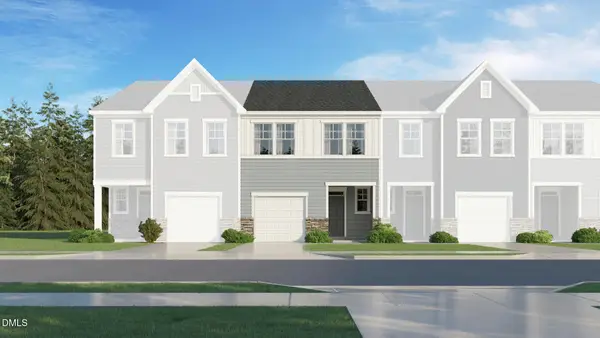 $329,990Active3 beds 3 baths1,792 sq. ft.
$329,990Active3 beds 3 baths1,792 sq. ft.505 Hester Road, Durham, NC 27703
MLS# 10148837Listed by: LENNAR CAROLINAS LLC - New
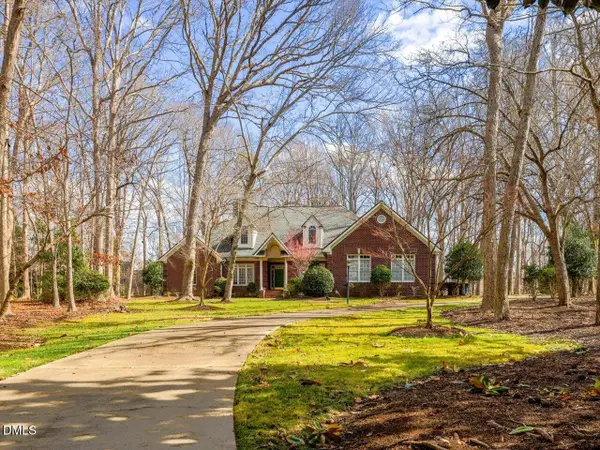 $765,000Active4 beds 4 baths4,941 sq. ft.
$765,000Active4 beds 4 baths4,941 sq. ft.305 Sutherland Court, Durham, NC 27712
MLS# 10148842Listed by: NEST REALTY OF THE TRIANGLE - Coming Soon
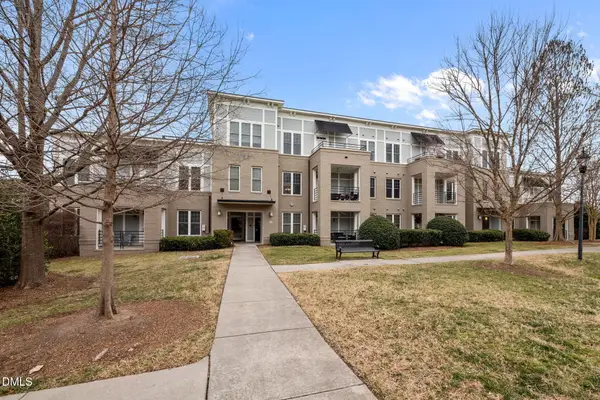 $299,900Coming Soon2 beds 3 baths
$299,900Coming Soon2 beds 3 baths501 Finsbury Street #202, Durham, NC 27713
MLS# 10148843Listed by: THEIS REALTY - Open Sun, 1 to 3pmNew
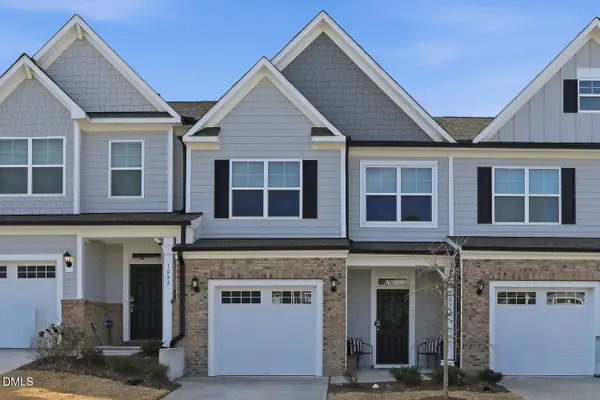 $420,000Active3 beds 3 baths1,915 sq. ft.
$420,000Active3 beds 3 baths1,915 sq. ft.1035 Heartstone Way, Durham, NC 27713
MLS# 10148823Listed by: COMPASS -- CARY - Open Sat, 11am to 1pmNew
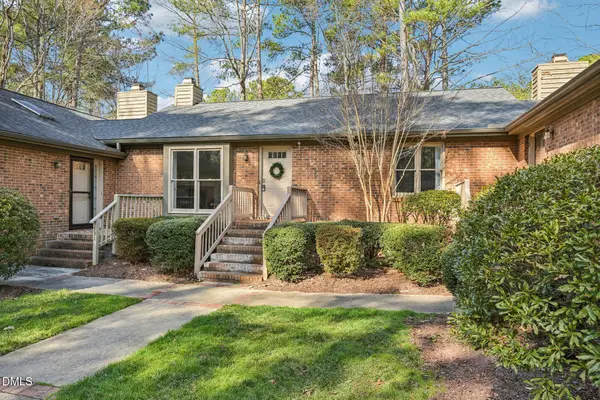 $265,000Active2 beds 2 baths1,071 sq. ft.
$265,000Active2 beds 2 baths1,071 sq. ft.200 W Woodcroft #53b, Durham, NC 27713
MLS# 10148800Listed by: COMPASS -- CHAPEL HILL - DURHAM - New
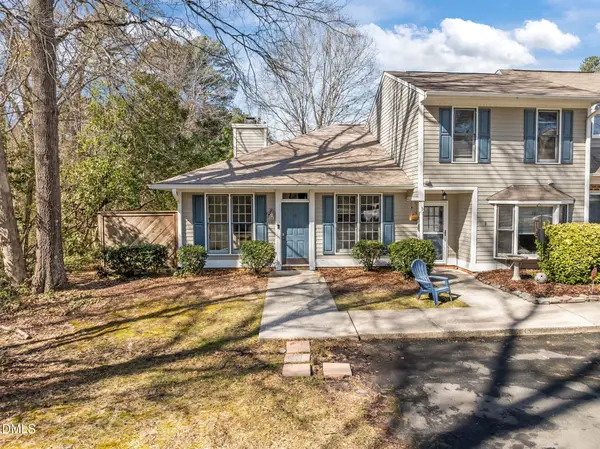 $225,000Active2 beds 2 baths1,109 sq. ft.
$225,000Active2 beds 2 baths1,109 sq. ft.10 Forest Oaks Drive, Durham, NC 27705
MLS# 10148801Listed by: PEAK, SWIRLES & CAVALLITO - New
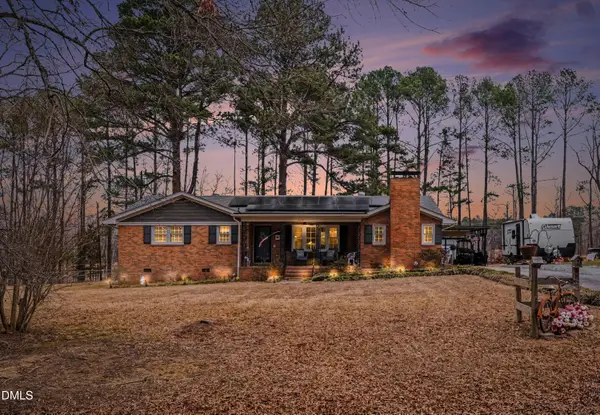 $345,000Active3 beds 2 baths1,734 sq. ft.
$345,000Active3 beds 2 baths1,734 sq. ft.2642 Ardsley Drive, Durham, NC 27704
MLS# 10148764Listed by: ALLEN TATE / DURHAM - New
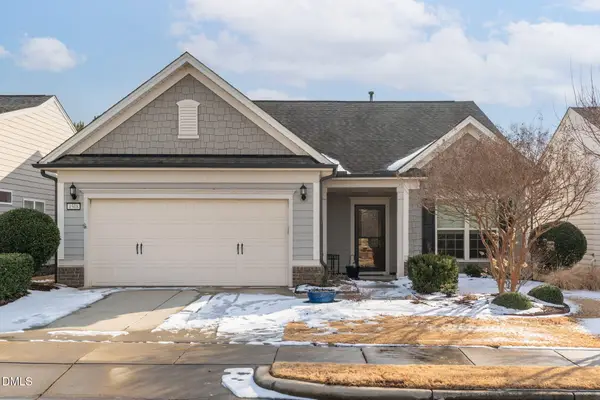 $660,000Active3 beds 2 baths2,327 sq. ft.
$660,000Active3 beds 2 baths2,327 sq. ft.1508 Bloomsbury Manor Drive, Durham, NC 27703
MLS# 10148773Listed by: EXP REALTY LLC - Coming Soon
 $375,000Coming Soon3 beds 3 baths
$375,000Coming Soon3 beds 3 baths3105 Ranger Drive, Durham, NC 27703
MLS# 10148781Listed by: COMPASS -- RALEIGH

