307 N Guthrie Avenue, Durham, NC 27703
Local realty services provided by:ERA Live Moore
307 N Guthrie Avenue,Durham, NC 27703
$355,000
- 2 Beds
- 2 Baths
- 1,304 sq. ft.
- Single family
- Pending
Listed by: marie kathleen brockenbrough
Office: inhabit real estate
MLS#:10130656
Source:RD
Price summary
- Price:$355,000
- Price per sq. ft.:$272.24
About this home
No tricks here—this 1920s bungalow is a total treat! Brimming with historic charm and all the updates you want: newer roof, windows, HVAC, plumbing, and industrial dehumidifier in the tall crawl. The gracious craftsman front porch is ready for sipping cider or greeting friendly ghouls, and soaring ceilings make the home live large! Sunlight pours through every window, casting a warm glow that feels downright enchanting. The updated kitchen has butcher block counters, newer cabinets and appliances, and a spacious pantry that is ready for your Fall baking. Two generous bedrooms with lovely original mantles and glorious craftsman moldings! Primary bed has modern storage and an en-suite bath with soaking tub. Second bedroom with cool built-in Murphy bed is ideal for a home office that moonlights as a guest room. Enjoy the coziest home office nook in the back of the home, adjoining separate laundry and mudroom. Out back, the large, private yard is a garden oasis! Fully fenced, with a slate patio, ready for an evening fire under the harvest moon. Enjoy low maintenance native perennials (including figs and blueberries), irrigation system, a newer shed, and a rain garden designed by Bountiful Backyards! Just a mile into the heart of downtown Durham and walkable to local haunts like Ideal's, Design Bank, and Sofia's Pizza. You won't want to ghost this cutie.. it is scary good!
Contact an agent
Home facts
- Year built:1925
- Listing ID #:10130656
- Added:46 day(s) ago
- Updated:December 16, 2025 at 09:04 AM
Rooms and interior
- Bedrooms:2
- Total bathrooms:2
- Full bathrooms:2
- Living area:1,304 sq. ft.
Heating and cooling
- Cooling:Central Air
- Heating:Forced Air, Natural Gas
Structure and exterior
- Roof:Shingle
- Year built:1925
- Building area:1,304 sq. ft.
- Lot area:0.19 Acres
Schools
- High school:Durham - Riverside
- Middle school:Durham - Brogden
- Elementary school:Durham - Y E Smith
Utilities
- Water:Public
- Sewer:Public Sewer
Finances and disclosures
- Price:$355,000
- Price per sq. ft.:$272.24
- Tax amount:$3,100
New listings near 307 N Guthrie Avenue
- New
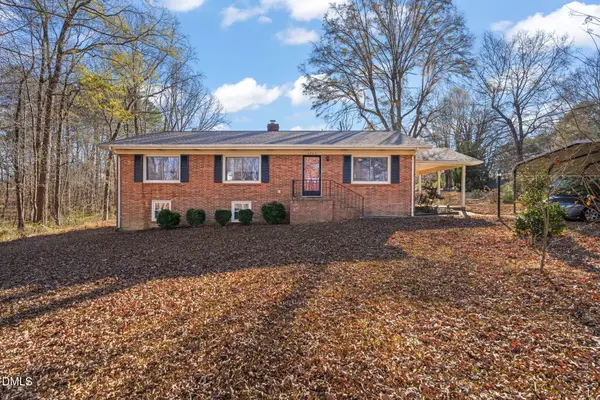 $389,000Active3 beds 2 baths1,483 sq. ft.
$389,000Active3 beds 2 baths1,483 sq. ft.2802 Glover Road, Durham, NC 27703
MLS# 10137416Listed by: NEST REALTY OF THE TRIANGLE - New
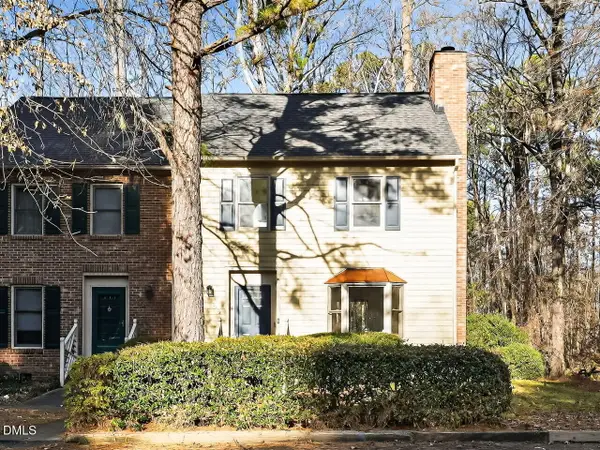 $275,000Active2 beds 3 baths
$275,000Active2 beds 3 baths3204 Coachmans Way, Durham, NC 27705
MLS# 10137396Listed by: KELLER WILLIAMS ELITE REALTY - New
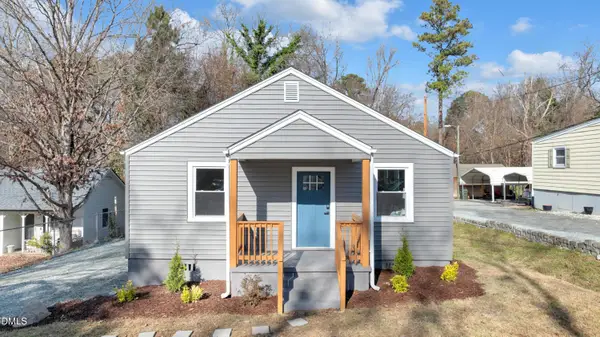 $259,800Active2 beds 1 baths897 sq. ft.
$259,800Active2 beds 1 baths897 sq. ft.2113 Aiken Avenue, Durham, NC 27704
MLS# 10137394Listed by: CAROLINA HOME PARTNERS BY EXP REALTY - Coming Soon
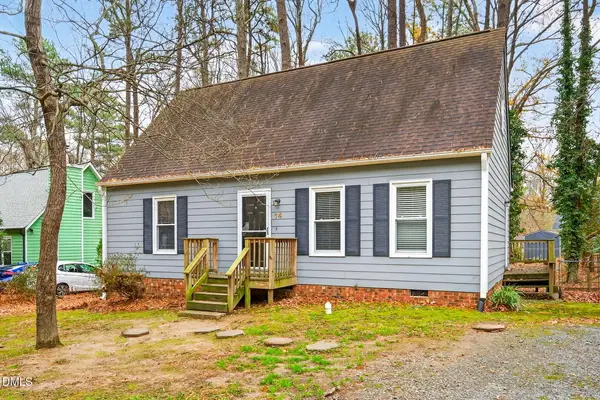 $330,000Coming Soon3 beds 2 baths
$330,000Coming Soon3 beds 2 baths14 E Gleewood Place, Durham, NC 27713
MLS# 10137390Listed by: FATHOM REALTY NC, LLC - New
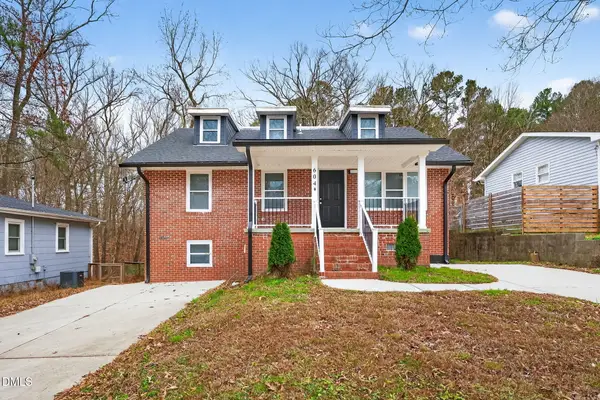 $675,000Active6 beds 4 baths2,674 sq. ft.
$675,000Active6 beds 4 baths2,674 sq. ft.604 Homeland Avenue, Durham, NC 27707
MLS# 10137377Listed by: LP REALTY - New
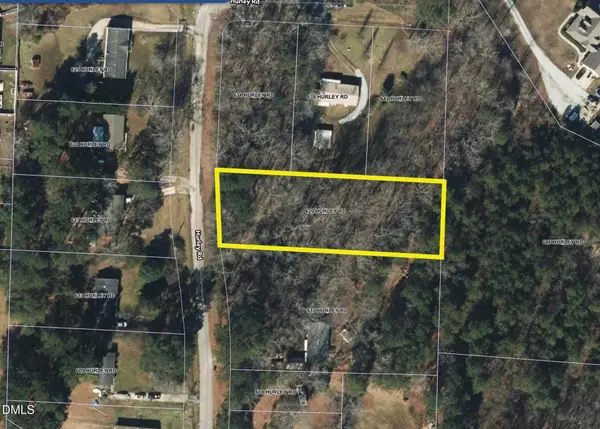 $85,000Active0.69 Acres
$85,000Active0.69 Acres620 Hurley Road, Durham, NC 27703
MLS# 10137364Listed by: PROMISE REALTY GROUP 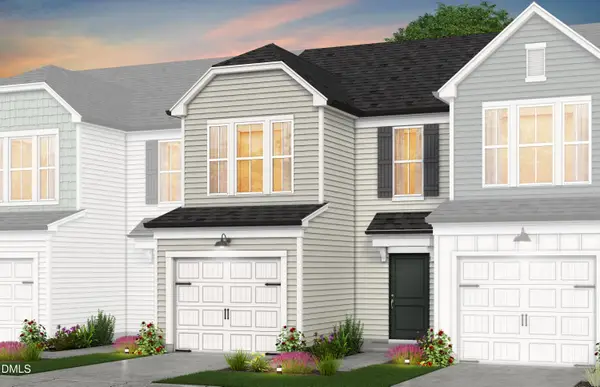 $304,990Pending3 beds 3 baths1,558 sq. ft.
$304,990Pending3 beds 3 baths1,558 sq. ft.3004 Hammer Creek Road, Durham, NC 27704
MLS# 10137356Listed by: PULTE HOME COMPANY LLC- New
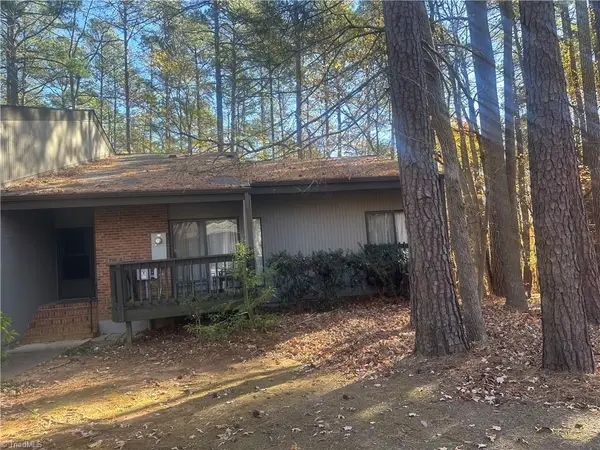 $335,000Active3 beds 2 baths
$335,000Active3 beds 2 baths710 Constitution Drive #A, Durham, NC 27705
MLS# 1204134Listed by: CALL IT CLOSED INTERNATIONAL REALTY - New
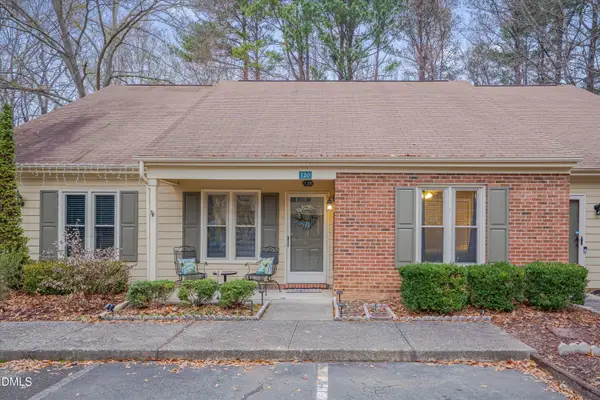 $259,900Active2 beds 2 baths1,025 sq. ft.
$259,900Active2 beds 2 baths1,025 sq. ft.120 Sparger Springs Lane, Durham, NC 27705
MLS# 10137318Listed by: MY DOG TESS, INC. - New
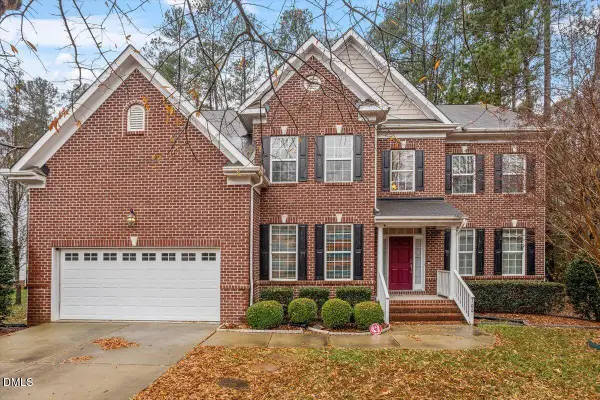 $810,000Active4 beds 3 baths3,416 sq. ft.
$810,000Active4 beds 3 baths3,416 sq. ft.100 Pathwood Lane, Durham, NC 27705
MLS# 10137298Listed by: KELLER WILLIAMS ELITE REALTY
