311 Silverhawk Lane, Durham, NC 27703
Local realty services provided by:ERA Parrish Realty Legacy Group
311 Silverhawk Lane,Durham, NC 27703
$679,500
- 5 Beds
- 4 Baths
- 3,000 sq. ft.
- Single family
- Pending
Listed by:myong kim
Office:m kim realty llc.
MLS#:10082680
Source:RD
Price summary
- Price:$679,500
- Price per sq. ft.:$226.5
- Monthly HOA dues:$83
About this home
Well located in the master-planned Andrews Chapel Community adjacent to Brier Creek. An immaculate five bedroom, three and a 1/2 bath home. The extra-large open concept kitchen has upgraded cabinets and quartz counter tops with spacious island. Separate dining room plus a breakfast space off the kitchen. Kitchen area flows smoothly into spacious living room on the main floor, making the main floor open and the extra windows make it bright as well. Living room has a gas fireplace. House is loaded with upgrades, including lighting fixtures and switches, plantation shutters throughout the house, upgraded engineered hardwood floors, plumbing fixtures and Renia tankless water heater, crown molding throughout 1st floor, wainscoting in dining room.1st floor guest suite, w/ private full bath could be used as a home office. Upstairs offers owner's suite with coffered ceiling, a walk-in closet off of the luxury bath with Walk-in shower and a soaking tub with upgraded tile cabinets and quartz countertop. Upstairs laundry room has a sink with upper and base cabinets. Three upstairs bedrooms share a hall bath with a dual vanity and a separate toilet/shower area for privacy. Large screened back porch/patio opens to back yard overlooking natural woodland. Gutter guards are installed on the gutters. The Andrews Chapel community includes a pool, a playground, walking trails, two dog parks, a soccer field, and a volleyball court! The house has been a second home, lived in 3 month/year, so at is like is in like new condition.
Contact an agent
Home facts
- Year built:2019
- Listing ID #:10082680
- Added:202 day(s) ago
- Updated:October 04, 2025 at 07:48 AM
Rooms and interior
- Bedrooms:5
- Total bathrooms:4
- Full bathrooms:3
- Half bathrooms:1
- Living area:3,000 sq. ft.
Heating and cooling
- Cooling:Ceiling Fan(s), Central Air, ENERGY STAR Qualified Equipment, Electric, Exhaust Fan, Gas, Zoned
- Heating:Central, Forced Air, Natural Gas
Structure and exterior
- Roof:Shingle
- Year built:2019
- Building area:3,000 sq. ft.
- Lot area:0.17 Acres
Schools
- High school:Durham - Southern
- Middle school:Durham - Neal
- Elementary school:Durham - Spring Valley
Utilities
- Water:Public, Water Connected
- Sewer:Public Sewer, Sewer Connected
Finances and disclosures
- Price:$679,500
- Price per sq. ft.:$226.5
- Tax amount:$5,569
New listings near 311 Silverhawk Lane
- New
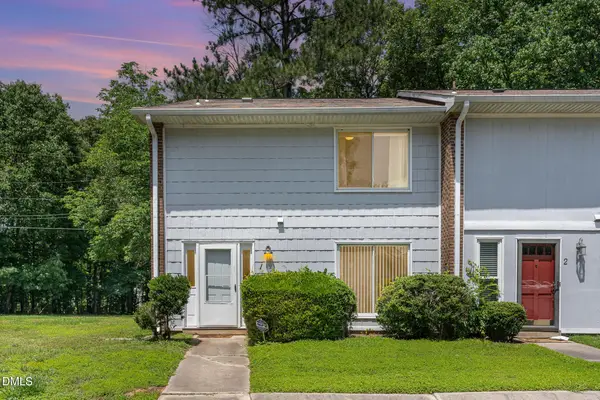 $269,900Active3 beds 3 baths1,633 sq. ft.
$269,900Active3 beds 3 baths1,633 sq. ft.1304 Seaton Road #1, Durham, NC 27713
MLS# 10125788Listed by: NAVIGATE REALTY - Coming SoonOpen Sun, 2:30 to 4:30pm
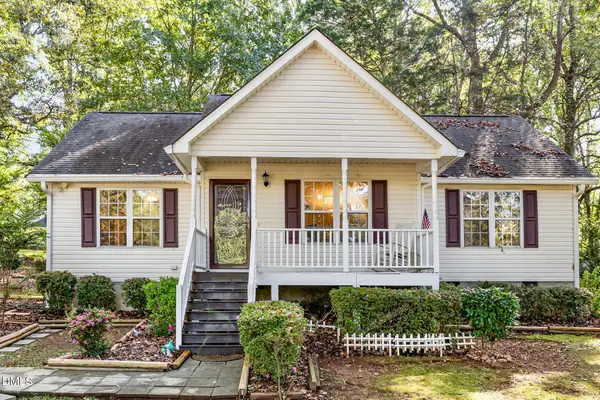 $335,000Coming Soon3 beds 2 baths
$335,000Coming Soon3 beds 2 baths5414 Stanley Road, Durham, NC 27704
MLS# 10125769Listed by: EXP REALTY, LLC - C - New
 $191,900Active1 beds 1 baths751 sq. ft.
$191,900Active1 beds 1 baths751 sq. ft.3311 Tarleton W, Durham, NC 27713
MLS# 10125699Listed by: URBAN DURHAM REALTY - New
 $520,000Active4 beds 3 baths2,007 sq. ft.
$520,000Active4 beds 3 baths2,007 sq. ft.5319 Beaumont Drive, Durham, NC 27707
MLS# 10125707Listed by: RALEIGH CUSTOM REALTY, LLC - Open Sun, 3 to 5pmNew
 $360,000Active3 beds 3 baths1,566 sq. ft.
$360,000Active3 beds 3 baths1,566 sq. ft.3330 Nantuckett Avenue, Durham, NC 27703
MLS# 10125708Listed by: CENTURY 21 TRIANGLE GROUP - New
 $279,900Active2 beds 2 baths1,350 sq. ft.
$279,900Active2 beds 2 baths1,350 sq. ft.120 S Guthrie Avenue, Durham, NC 27703
MLS# 10125724Listed by: MASSEY REAL ESTATE, LLC - New
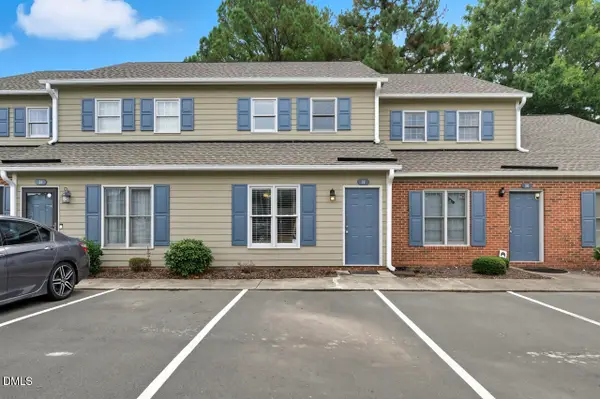 $235,000Active2 beds 2 baths1,100 sq. ft.
$235,000Active2 beds 2 baths1,100 sq. ft.32 Fashion Place, Durham, NC 27705
MLS# 10125687Listed by: FATHOM REALTY NC - New
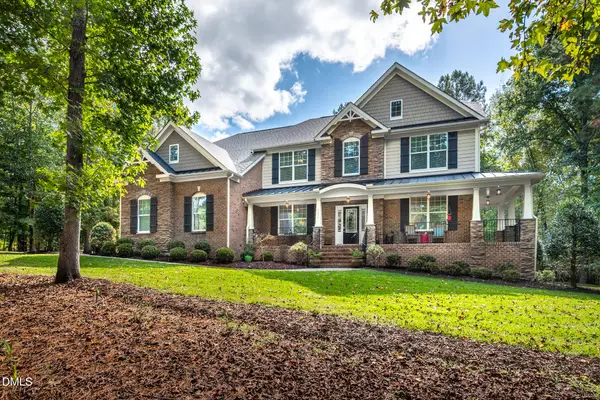 $1,275,000Active5 beds 4 baths3,950 sq. ft.
$1,275,000Active5 beds 4 baths3,950 sq. ft.3851 River Stone Road, Durham, NC 27705
MLS# 10125651Listed by: DICKERSON BRADY REALTY, INC. - New
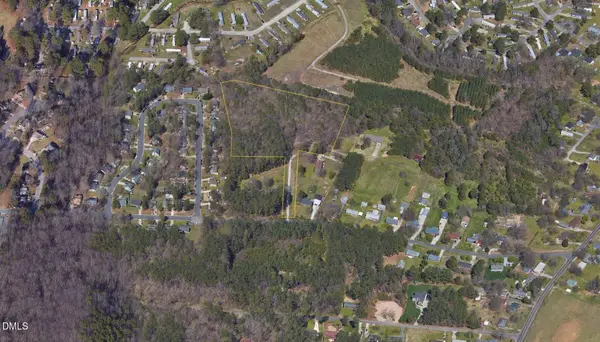 $249,000Active5.71 Acres
$249,000Active5.71 Acres3533 Gibson Road, Durham, NC 27703
MLS# 10125656Listed by: NORTHGROUP REAL ESTATE, INC. - New
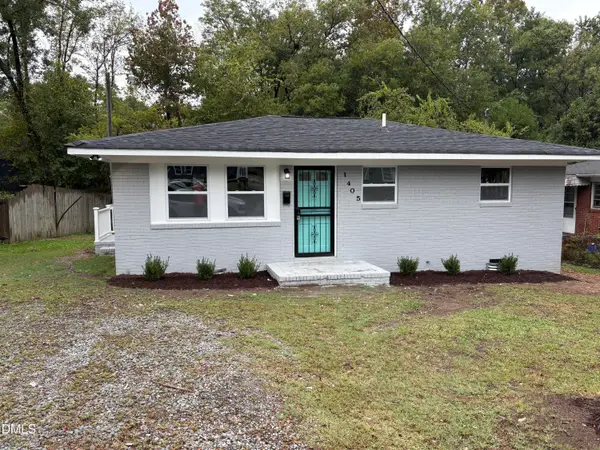 $279,900Active2 beds 1 baths840 sq. ft.
$279,900Active2 beds 1 baths840 sq. ft.1405 N Hyde Park Avenue, Durham, NC 27701
MLS# 10125663Listed by: LIST 2 SELL REALTY
