314 E End Avenue, Durham, NC 27703
Local realty services provided by:ERA Strother Real Estate
314 E End Avenue,Durham, NC 27703
$349,000
- 3 Beds
- 2 Baths
- 936 sq. ft.
- Single family
- Pending
Listed by: pontus karnsund
Office: northgroup real estate, inc.
MLS#:10119762
Source:RD
Price summary
- Price:$349,000
- Price per sq. ft.:$372.86
About this home
Freshly Renovated Home with Backyard Workshop Retreat
This beautifully renovated home combines modern updates with inviting spaces that are perfect for both everyday living and entertaining. The home has undergone a full transformation, with upgrades to the plumbing, electrical, kitchen, and HVAC systems—all chosen to enhance comfort, efficiency, and style. Step into the updated kitchen where sleek finishes and a smart layout make cooking and gathering a joy, then move into the bright, open living areas that flow seamlessly for family time or hosting friends.
The backyard is a true highlight. Thoughtfully designed, it offers a wonderful balance of recreation and practicality. One side of the yard features a private, fenced area ideal for family fun, grilling out, or evening get-togethers under the stars. The other side provides a huge workshop and storage space, complete with its own side access—perfect for woodworking, hobbies, or keeping outdoor equipment organized and out of sight.
With its combination of thoughtful renovations, versatile outdoor spaces, and a large workshop that you won't find in many homes, this property offers both comfort and functionality for today's lifestyle.
Contact an agent
Home facts
- Year built:1940
- Listing ID #:10119762
- Added:125 day(s) ago
- Updated:January 08, 2026 at 08:34 AM
Rooms and interior
- Bedrooms:3
- Total bathrooms:2
- Full bathrooms:2
- Living area:936 sq. ft.
Heating and cooling
- Cooling:Central Air, Electric
- Heating:Forced Air, Natural Gas
Structure and exterior
- Roof:Shingle
- Year built:1940
- Building area:936 sq. ft.
- Lot area:0.18 Acres
Schools
- High school:Durham - Hillside
- Middle school:Durham - Lowes Grove
- Elementary school:Durham - Bethesda
Utilities
- Water:Public
- Sewer:Public Sewer
Finances and disclosures
- Price:$349,000
- Price per sq. ft.:$372.86
- Tax amount:$1,535
New listings near 314 E End Avenue
- New
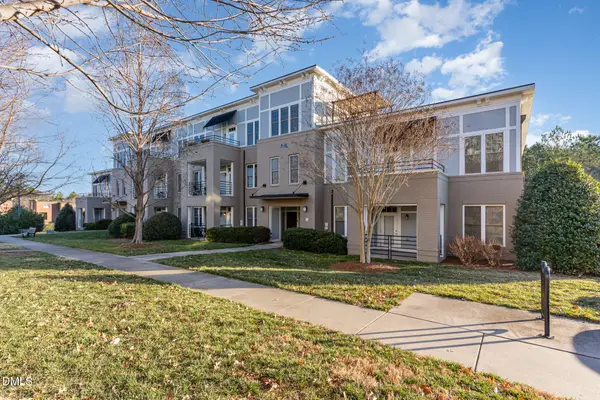 $217,500Active1 beds 2 baths977 sq. ft.
$217,500Active1 beds 2 baths977 sq. ft.501 Finsbury #207, Durham, NC 27703
MLS# 10139885Listed by: LONG & FOSTER REAL ESTATE INC/RALEIGH - Open Sat, 12 to 2pmNew
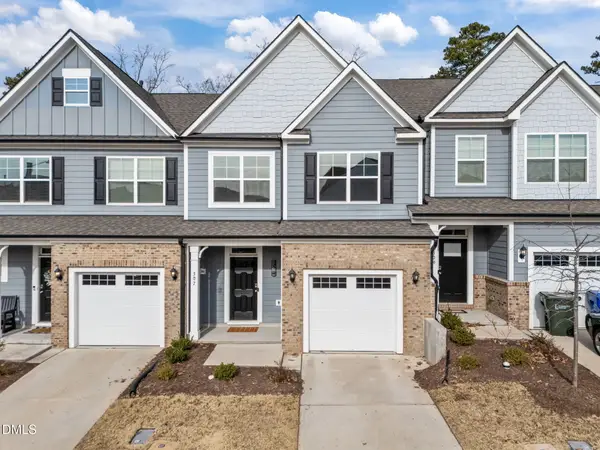 $425,000Active3 beds 3 baths1,844 sq. ft.
$425,000Active3 beds 3 baths1,844 sq. ft.307 Marbella Grove Court #18, Durham, NC 27713
MLS# 10139845Listed by: LPT REALTY, LLC - Coming SoonOpen Fri, 5 to 7pm
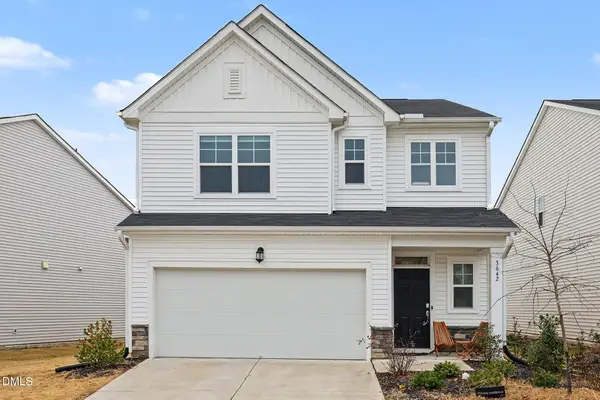 $515,000Coming Soon4 beds 3 baths
$515,000Coming Soon4 beds 3 baths3642 Star Gazing Lane, Durham, NC 27703
MLS# 10139826Listed by: LONG & FOSTER REAL ESTATE INC/TRIANGLE EAST - New
 $276,000Active3 beds 3 baths1,457 sq. ft.
$276,000Active3 beds 3 baths1,457 sq. ft.509 Darby Glen Lane, Durham, NC 27713
MLS# 10139828Listed by: OPENDOOR BROKERAGE LLC - New
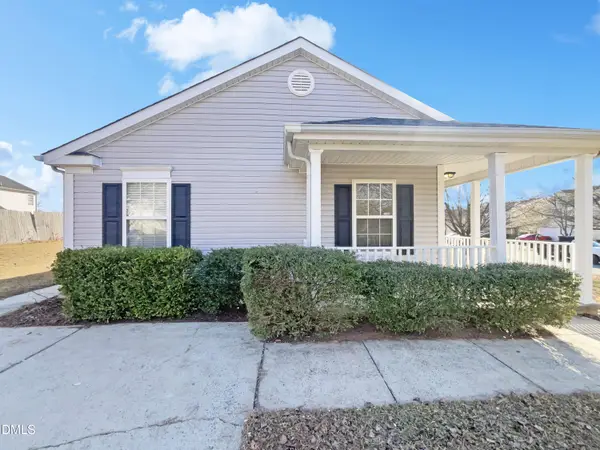 $306,000Active3 beds 2 baths1,118 sq. ft.
$306,000Active3 beds 2 baths1,118 sq. ft.3602 Thornwood Drive, Durham, NC 27703
MLS# 10139835Listed by: OPENDOOR BROKERAGE LLC - New
 $300,000Active3 beds 2 baths1,450 sq. ft.
$300,000Active3 beds 2 baths1,450 sq. ft.715 Patterson Road, Durham, NC 27704
MLS# 10139817Listed by: GRIFFIN ASSOCIATES REALTORS - Open Fri, 1 to 5pm
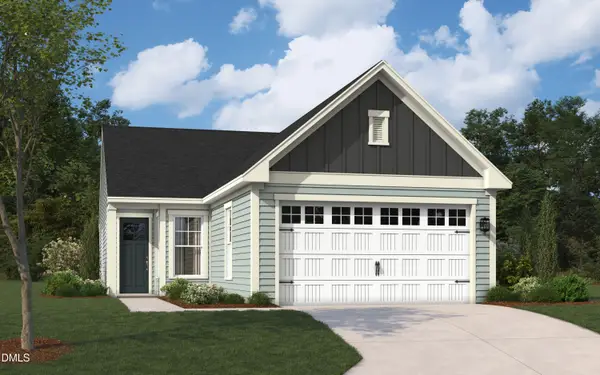 $495,000Active3 beds 2 baths1,862 sq. ft.
$495,000Active3 beds 2 baths1,862 sq. ft.507 Maumelle Way, Durham, NC 27703
MLS# 10126692Listed by: SM NORTH CAROLINA BROKERAGE - Open Sat, 1 to 4pmNew
 $430,000Active3 beds 3 baths2,090 sq. ft.
$430,000Active3 beds 3 baths2,090 sq. ft.456 Shale Creek Drive, Durham, NC 27703
MLS# 10139723Listed by: EXP REALTY LLC - New
 $799,900Active5 beds 5 baths4,127 sq. ft.
$799,900Active5 beds 5 baths4,127 sq. ft.6101 Bent Oak Drive, Durham, NC 27705
MLS# 10139732Listed by: EATON REAL ESTATE SERVICES LLC - New
 $319,900Active3 beds 2 baths1,028 sq. ft.
$319,900Active3 beds 2 baths1,028 sq. ft.1002 Bacon Street, Durham, NC 27703
MLS# 10139769Listed by: COLDWELL BANKER HPW
