321 Falls Village Drive, Durham, NC 27704
Local realty services provided by:ERA Pacesetters
Listed by: deb lepper
Office: long & foster real estate inc/cary
MLS#:10115607
Source:RD
Price summary
- Price:$600,000
- Price per sq. ft.:$235.48
- Monthly HOA dues:$275
About this home
Knock out your wish list with this trophy property - the coveted Salters Floorplan. You are greeted with luxury and comfort that lend an open and airy feel throughout. The interior is drenched in vogue finishes - and open concept living prevails. This property lives large and encompasses 3 spacious bedrooms, family room, dedicated office and a keeping room; plenty of room for entertaining, sleep, study, storage and stellar versatility. The heart of this home will be the Chef's kitchen that is well appointed with gas cooktop, quartz counters, ss appliances and so much counter space. Add a Butler's pantry, Costco worthy walk-in pantry and an oversized island and this area becomes your perfect gathering place. Don't forget the spacious primary suite and the walk in closet w access to the laundry. The primary luxe spa is elevated with a soaking tub, over sized walk-in shower w/beautiful tile and dual vanities. Coffee in the morning, tea in the afternoon or cocktails in the evening - you will never want to leave your screened in porch with golf course views. This home is wrapped in windows that give such a sense of tranquility. Double bay side entry garage PLUS a golf cart bay. Enviable lifestyle with amenities galore, lawn maintenance and a location that is close to everything you may need or want. Perched perfectly toward the end of the street. Welcome Home!
Contact an agent
Home facts
- Year built:2024
- Listing ID #:10115607
- Added:91 day(s) ago
- Updated:November 14, 2025 at 03:56 AM
Rooms and interior
- Bedrooms:3
- Total bathrooms:3
- Full bathrooms:2
- Half bathrooms:1
- Living area:2,548 sq. ft.
Heating and cooling
- Cooling:Ceiling Fan(s), Central Air, Electric
- Heating:Central, Forced Air, Natural Gas
Structure and exterior
- Roof:Shingle
- Year built:2024
- Building area:2,548 sq. ft.
- Lot area:0.25 Acres
Schools
- High school:Durham - Southern
- Middle school:Durham - Neal
- Elementary school:Durham - Oakgrove
Utilities
- Water:Public, Water Connected
- Sewer:Public Sewer, Sewer Connected
Finances and disclosures
- Price:$600,000
- Price per sq. ft.:$235.48
- Tax amount:$5,424
New listings near 321 Falls Village Drive
- New
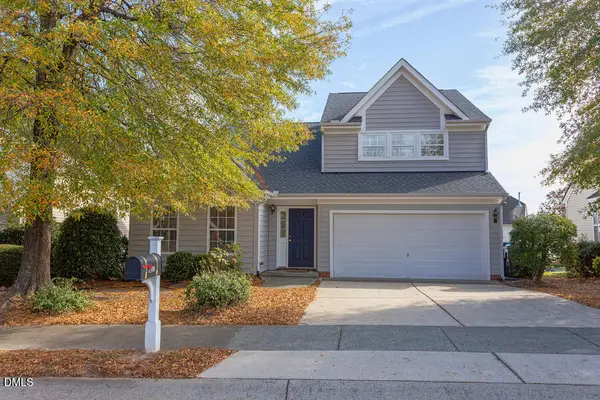 $475,000Active3 beds 3 baths2,351 sq. ft.
$475,000Active3 beds 3 baths2,351 sq. ft.1310 Auburn Village Drive, Durham, NC 27713
MLS# 10133063Listed by: COLDWELL BANKER ADVANTAGE - New
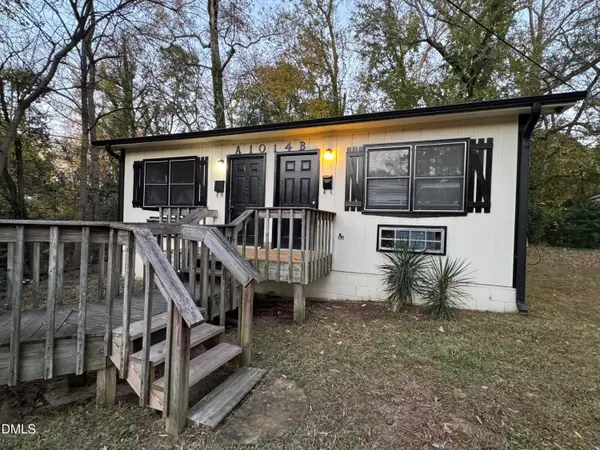 $349,900Active2 beds 2 baths900 sq. ft.
$349,900Active2 beds 2 baths900 sq. ft.1014 Sedgefield Street, Durham, NC 27705
MLS# 10133048Listed by: PARADIGM PROPERTIES - New
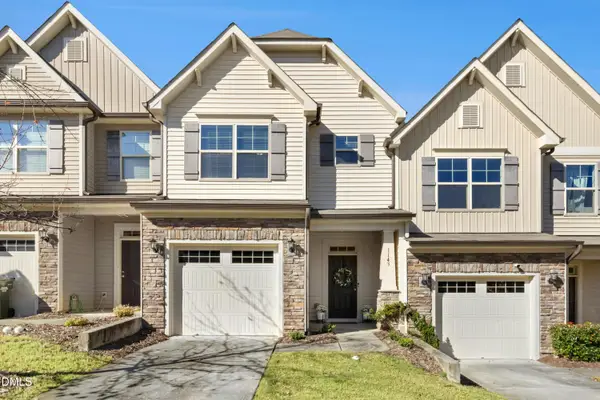 $365,000Active2 beds 3 baths1,773 sq. ft.
$365,000Active2 beds 3 baths1,773 sq. ft.1143 Searstone Court, Durham, NC 27713
MLS# 10133042Listed by: KELLER WILLIAMS LEGACY - Open Sat, 12 to 2pmNew
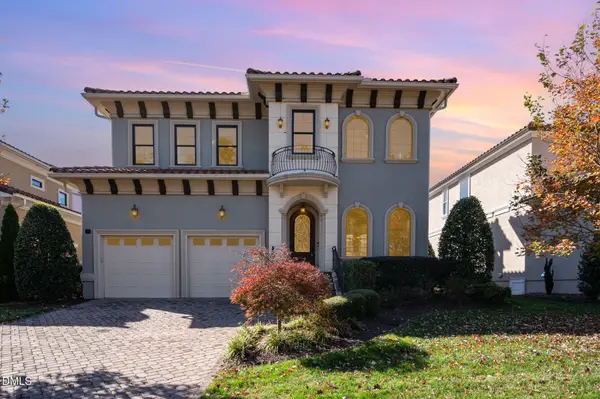 $849,000Active3 beds 4 baths2,924 sq. ft.
$849,000Active3 beds 4 baths2,924 sq. ft.15 Treviso Place, Durham, NC 27707
MLS# 10133036Listed by: NAVIGATE REALTY - New
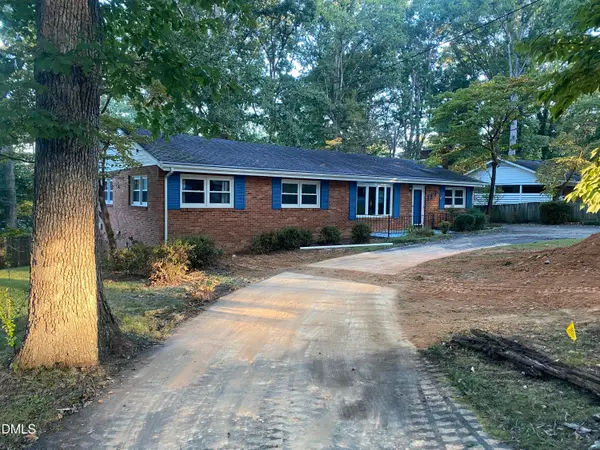 $325,000Active3 beds 2 baths1,560 sq. ft.
$325,000Active3 beds 2 baths1,560 sq. ft.117 Fleming Drive, Durham, NC 27712
MLS# 10132982Listed by: FRANK WARD, REALTORS - New
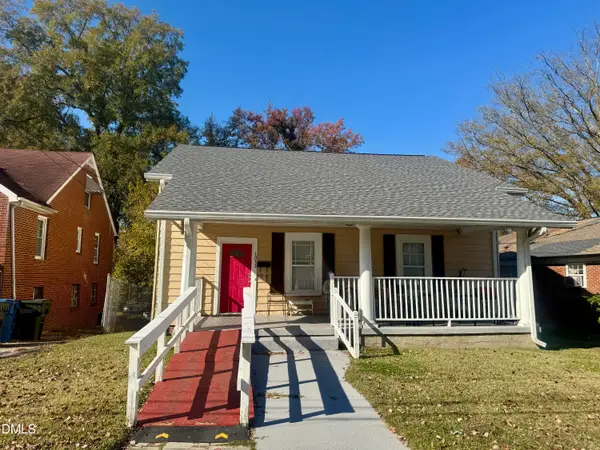 $295,000Active3 beds 2 baths1,496 sq. ft.
$295,000Active3 beds 2 baths1,496 sq. ft.1011 Park Avenue, Durham, NC 27701
MLS# 10133011Listed by: THE REAL ESTATE CO. NC | VA - New
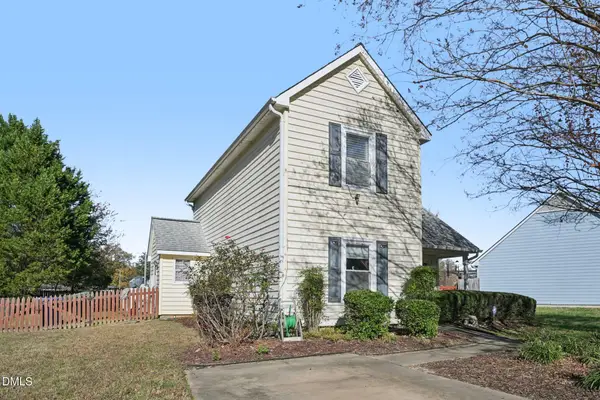 $295,000Active3 beds 2 baths1,260 sq. ft.
$295,000Active3 beds 2 baths1,260 sq. ft.2706 Ramblegate Lane, Durham, NC 27705
MLS# 10133022Listed by: KELLER WILLIAMS ELITE REALTY - New
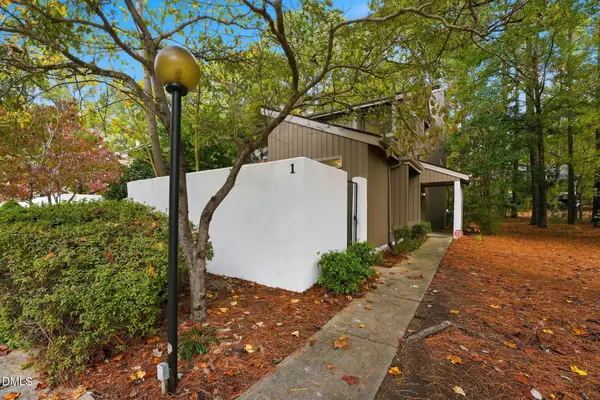 $355,000Active2 beds 4 baths1,605 sq. ft.
$355,000Active2 beds 4 baths1,605 sq. ft.1 Vauxhall Place, Chapel Hill, NC 27517
MLS# 10133028Listed by: KELLER WILLIAMS PREMIER - New
 $650,000Active4 beds 3 baths2,538 sq. ft.
$650,000Active4 beds 3 baths2,538 sq. ft.6206 Cabin Branch Drive, Durham, NC 27712
MLS# 10132907Listed by: BERKSHIRE HATHAWAY HOMESERVICE - New
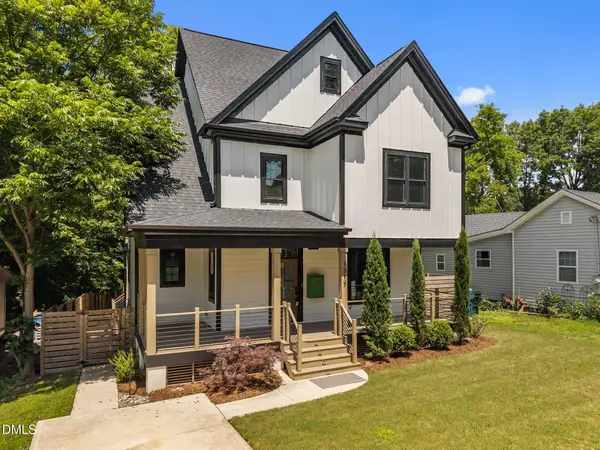 $599,900Active3 beds 3 baths2,602 sq. ft.
$599,900Active3 beds 3 baths2,602 sq. ft.1317 Fay Street, Durham, NC 27701
MLS# 10132953Listed by: RELEVATE REAL ESTATE INC.
