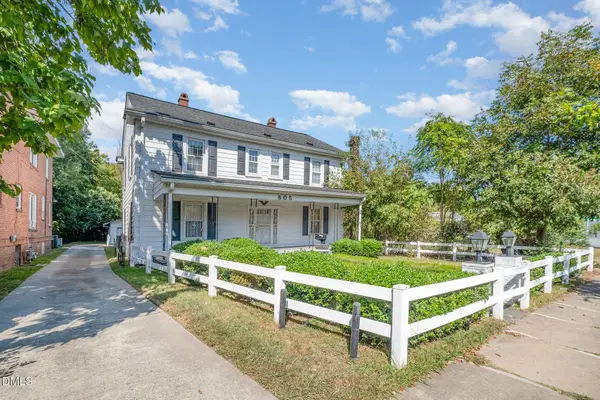3315 Denada Path, Durham, NC 27707
Local realty services provided by:ERA Live Moore
3315 Denada Path,Durham, NC 27707
$1,125,000
- 4 Beds
- 5 Baths
- 4,352 sq. ft.
- Single family
- Active
Listed by:martha hay
Office:coldwell banker advantage
MLS#:10092159
Source:RD
Price summary
- Price:$1,125,000
- Price per sq. ft.:$258.46
About this home
OPEN HOUSE CANCELLED today 9/14/2025
Welcome to a Rare Modern Gem - Where Artistry Meets Sophistication
Tucked within a traditional landscape, this exquisite modern residence is a true standout—designed for those who crave elegance, light, and open space. With soaring ceilings and expansive windows, every room is bathed in natural light, showcasing thoughtful design details throughout.
Step into the spacious kitchen and bar, a dream for entertainers and home chefs alike. Featuring fingerprint-resistant black stainless Samsung appliances, custom bamboo cabinetry, Hickory HW Floors, luxurious marble countertops, and a pantry with endless storage—this kitchen was made for grand meals and effortless gatherings.
The open-concept living room invites you to relax, entertain, and create memories. Two graceful steps down add architectural flair, while sunlight pours in all day long. Perfect for game nights, morning reads, or cozying up by the fireplace on winter evenings.
Movie night? Head to the dedicated theatre room, complete with pre-wired audio, a projection wall, and dimmable lights to set the perfect mood.
Retreat to the master bathroom, where you'll find a sunlit soaking tub, a sleek standing shower, and elegant double sinks—your own personal spa.
The second bedroom and bathroom offer a chic contrast with exposed brick, a dramatic black shower, and serene garden views—ideal for guests or family.
Laundry room with washboard handwashing basin.
A versatile bonus room with full bath offers unlimited potential: fourth bedroom, playroom, game room, or even a secondary lounge with direct terrace access—perfect for sunbathing, sipping morning coffee, or stargazing under summer skies. , morning reads, or cozying up by the fireplace on winter evenings.
Movie night? Head to the dedicated theatre room, complete with pre-wired audio, a projection wall, and dimmable lights to set the perfect mood.
Retreat to the master bathroom, where you'll find a sunlit soaking tub, a sleek standing shower, and elegant double sinksyour own personal spa.
The second bedroom and bathroom offer a chic contrast with exposed brick, a dramatic black shower, and serene garden viewsideal for guests or family.
Laundry room with washboard handwashing basin.
A versatile bonus room with full bath offers unlimited potential: fourth bedroom, playroom, game room, or even a secondary lounge with direct terrace accessperfect for sunbathing, sipping morning coffee, or stargazing under summer skies.
Contact an agent
Home facts
- Year built:2015
- Listing ID #:10092159
- Added:156 day(s) ago
- Updated:September 27, 2025 at 05:05 PM
Rooms and interior
- Bedrooms:4
- Total bathrooms:5
- Full bathrooms:4
- Half bathrooms:1
- Living area:4,352 sq. ft.
Heating and cooling
- Cooling:Central Air, Electric, Heat Pump
- Heating:Heat Pump, Natural Gas
Structure and exterior
- Roof:Shingle
- Year built:2015
- Building area:4,352 sq. ft.
- Lot area:0.2 Acres
Schools
- High school:Durham - Jordan
- Middle school:Durham - Githens
- Elementary school:Durham - Hope Valley
Utilities
- Water:Public
- Sewer:Public Sewer
Finances and disclosures
- Price:$1,125,000
- Price per sq. ft.:$258.46
- Tax amount:$6,748
New listings near 3315 Denada Path
- New
 $325,000Active3 beds 1 baths1,050 sq. ft.
$325,000Active3 beds 1 baths1,050 sq. ft.1838 Forest Road, Durham, NC 27705
MLS# 10124596Listed by: KELLER WILLIAMS REALTY UNITED - New
 $299,000Active4 beds 4 baths2,000 sq. ft.
$299,000Active4 beds 4 baths2,000 sq. ft.2511 Stadium Drive, Durham, NC 27704
MLS# 10124588Listed by: NORTHSIDE REALTY INC. - New
 $975,000Active4 beds 4 baths4,004 sq. ft.
$975,000Active4 beds 4 baths4,004 sq. ft.811 Clausun Drive, Durham, NC 27713
MLS# 10124589Listed by: TRINITY REAL ESTATE VENTURES - Open Sun, 2 to 4pmNew
 $400,000Active3 beds 3 baths2,000 sq. ft.
$400,000Active3 beds 3 baths2,000 sq. ft.106 Torrey Heights Lane, Durham, NC 27703
MLS# 10124590Listed by: DAYMARK REALTY LLC - New
 $350,000Active3 beds 2 baths1,671 sq. ft.
$350,000Active3 beds 2 baths1,671 sq. ft.335 Pleasant Drive, Durham, NC 27703
MLS# 10124574Listed by: COLDWELL BANKER HPW - New
 $240,000Active2 beds 1 baths1,037 sq. ft.
$240,000Active2 beds 1 baths1,037 sq. ft.2821 Broad Street, Durham, NC 27704
MLS# 10124535Listed by: ML SULLIVAN PROPERTY MANAGEMENT - New
 $355,000Active3 beds 2 baths1,426 sq. ft.
$355,000Active3 beds 2 baths1,426 sq. ft.904 Snow Hill Road, Durham, NC 27712
MLS# 10124527Listed by: FATHOM REALTY NC, LLC - Open Tue, 5 to 7pmNew
 $1,197,000Active4 beds 5 baths4,353 sq. ft.
$1,197,000Active4 beds 5 baths4,353 sq. ft.3726 Foxwood Place, Durham, NC 27705
MLS# 10124484Listed by: URBAN DURHAM REALTY - New
 $240,000Active2 beds 2 baths15 sq. ft.
$240,000Active2 beds 2 baths15 sq. ft.1304 Holloway Street, Durham, NC 27701
MLS# 100533160Listed by: COSTELLO REAL ESTATE & INVESTMENTS - New
 $375,000Active4 beds 2 baths1,884 sq. ft.
$375,000Active4 beds 2 baths1,884 sq. ft.805 Holloway Street, Durham, NC 27701
MLS# 10124463Listed by: MARK SPAIN REAL ESTATE
