3410 Pelican Lane, Durham, NC 27703
Local realty services provided by:ERA Parrish Realty Legacy Group
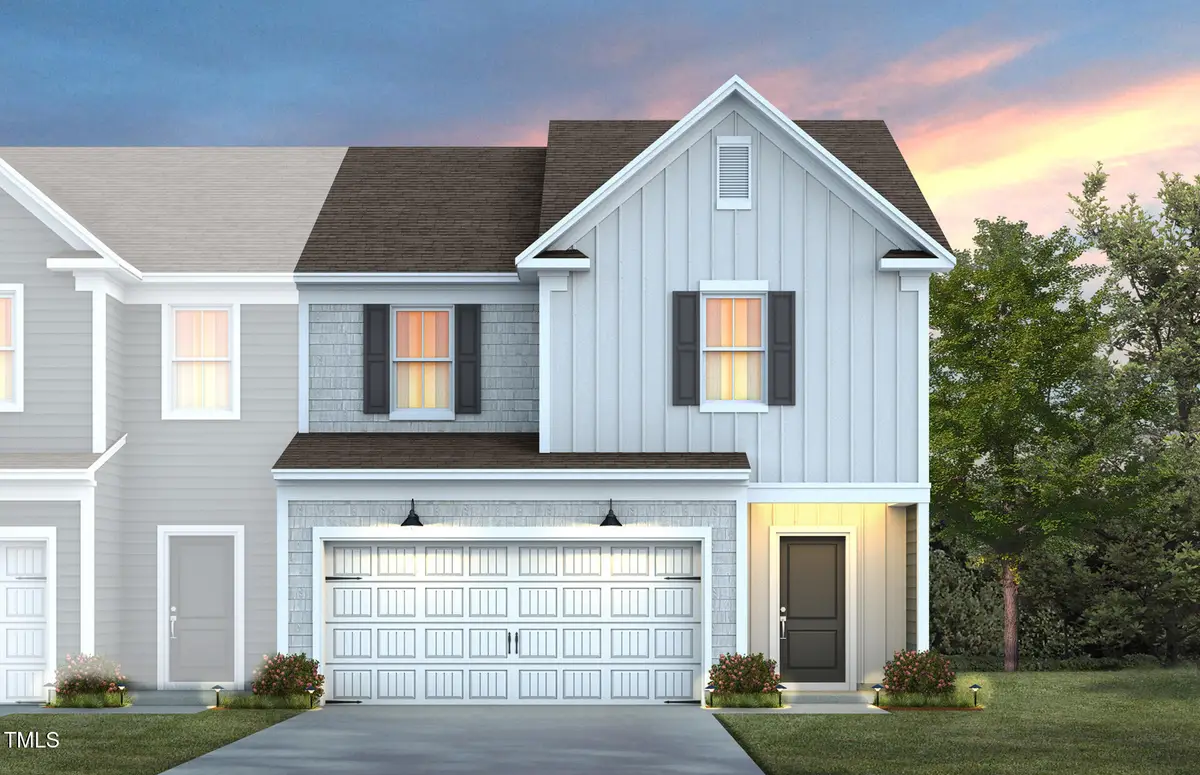
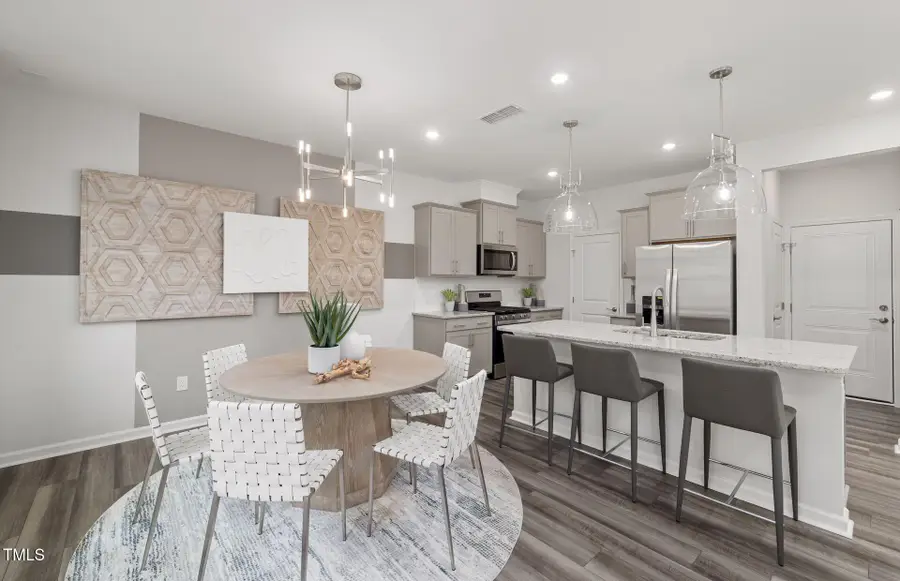

3410 Pelican Lane,Durham, NC 27703
$402,920
- 3 Beds
- 3 Baths
- 1,872 sq. ft.
- Townhouse
- Pending
Listed by:alex lilly
Office:pulte home company llc.
MLS#:10077011
Source:RD
Price summary
- Price:$402,920
- Price per sq. ft.:$215.24
- Monthly HOA dues:$157
About this home
''This new community near Brier Creek offers a fantastic combination of convenience and comfort! The location is prime with easy access to shopping, major highways, and the Research Triangle Park or Raleigh-Durham International Airport, making it ideal for commuters or those looking to be close to key amenities.
The Brookstream plan is an ideal choice for those who want a balance of style and functionality. The open floorplan with a kitchen island and large gathering area offers a great flow, whether you're hosting or spending time with family. The oversized patio is a nice touch for outdoor relaxation or entertaining, and the modern finishes like white cabinetry and granite countertops give it a polished, sophisticated look. Hardwood stairs add a classic, elegant element to the design too. It is a home that's both practical and beautiful!
The monthly HOA dues cover a wide range of valuable services and amenities, including front and back lawn maintenance, Spectrum internet and cable, and full access to the community's robust offerings. Residents can enjoy the refreshing pool, state-of-the-art fitness center, relaxing cabana, a fun-filled playground, and a spacious dog park — all designed to enhance comfort, convenience, and quality of life.
Contact an agent
Home facts
- Year built:2025
- Listing Id #:10077011
- Added:182 day(s) ago
- Updated:August 17, 2025 at 07:24 AM
Rooms and interior
- Bedrooms:3
- Total bathrooms:3
- Full bathrooms:2
- Half bathrooms:1
- Living area:1,872 sq. ft.
Heating and cooling
- Cooling:Dual, Zoned
- Heating:Natural Gas, Zoned
Structure and exterior
- Roof:Shingle
- Year built:2025
- Building area:1,872 sq. ft.
- Lot area:0.07 Acres
Schools
- High school:Durham - Southern
- Middle school:Durham - Neal
- Elementary school:Durham - Spring Valley
Utilities
- Water:Public
- Sewer:Public Sewer
Finances and disclosures
- Price:$402,920
- Price per sq. ft.:$215.24
- Tax amount:$1
New listings near 3410 Pelican Lane
- New
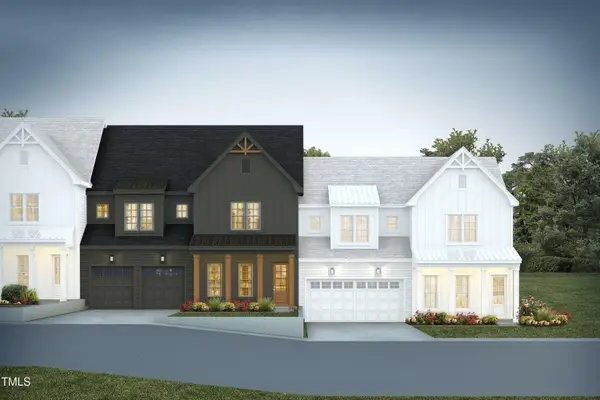 $979,000Active3 beds 4 baths2,921 sq. ft.
$979,000Active3 beds 4 baths2,921 sq. ft.1005 Coldspring Circle, Durham, NC 27705
MLS# 10116557Listed by: HOMES BY DICKERSON REAL ESTATE - New
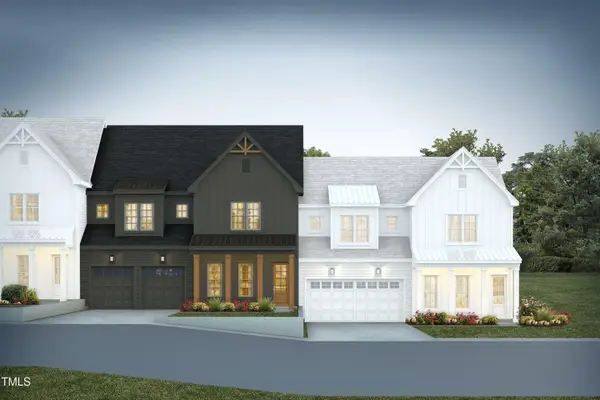 $999,000Active3 beds 4 baths3,092 sq. ft.
$999,000Active3 beds 4 baths3,092 sq. ft.1003 Coldspring Circle, Durham, NC 27705
MLS# 10116561Listed by: HOMES BY DICKERSON REAL ESTATE - New
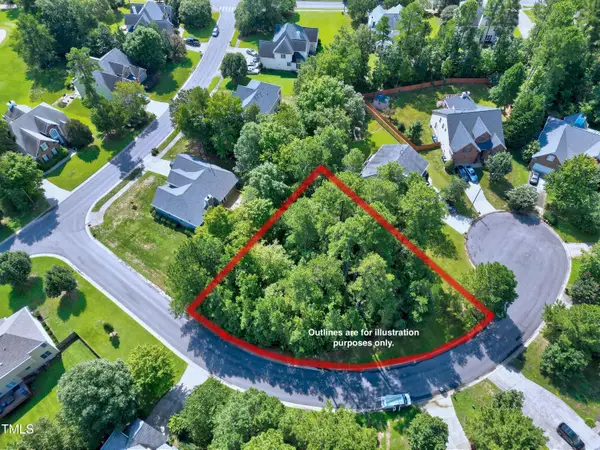 $100,000Active0.36 Acres
$100,000Active0.36 Acres7 Autrey Mill Circle, Durham, NC 27703
MLS# 10116533Listed by: CHOICE RESIDENTIAL REAL ESTATE - New
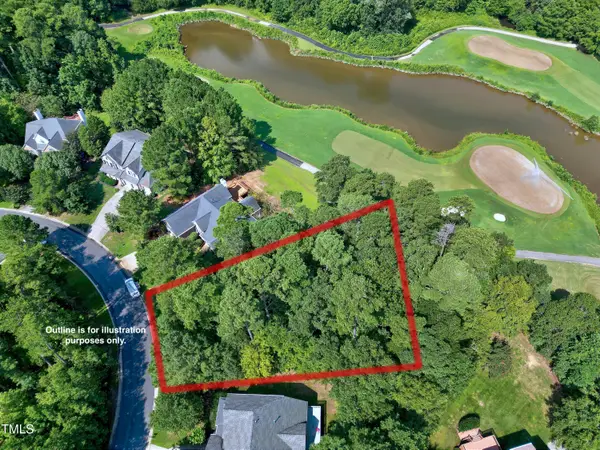 $130,000Active0.5 Acres
$130,000Active0.5 Acres6 Autrey Mill Circle, Durham, NC 27703
MLS# 10116538Listed by: CHOICE RESIDENTIAL REAL ESTATE - New
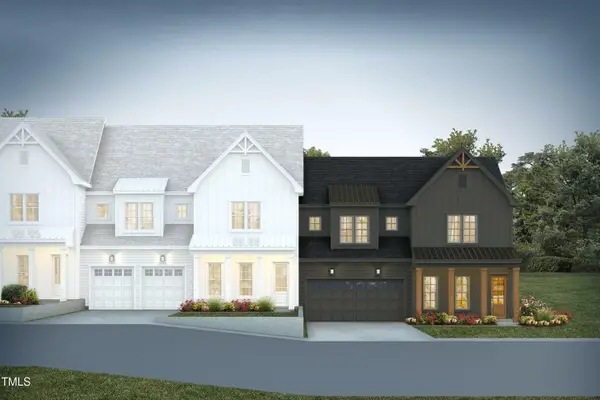 $1,025,000Active3 beds 4 baths3,064 sq. ft.
$1,025,000Active3 beds 4 baths3,064 sq. ft.1001 Coldspring Circle, Durham, NC 27705
MLS# 10116549Listed by: HOMES BY DICKERSON REAL ESTATE - New
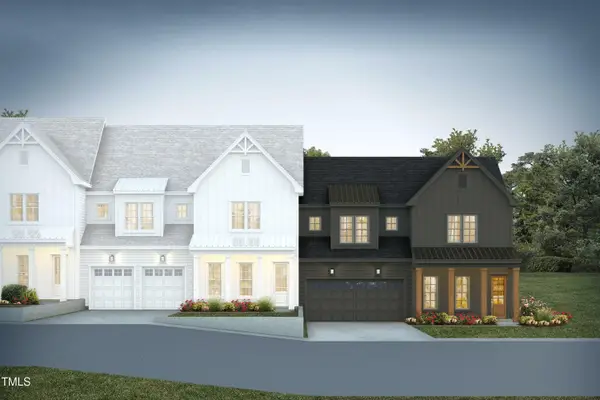 $1,025,000Active3 beds 4 baths3,064 sq. ft.
$1,025,000Active3 beds 4 baths3,064 sq. ft.1007 Coldspring Circle, Durham, NC 27705
MLS# 10116550Listed by: HOMES BY DICKERSON REAL ESTATE - New
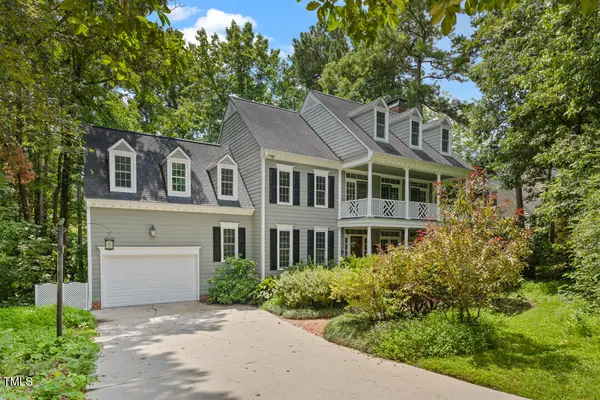 $739,900Active4 beds 3 baths3,315 sq. ft.
$739,900Active4 beds 3 baths3,315 sq. ft.31 Westridge Drive, Durham, NC 27713
MLS# 10116529Listed by: BULL CITY REAL ESTATE - New
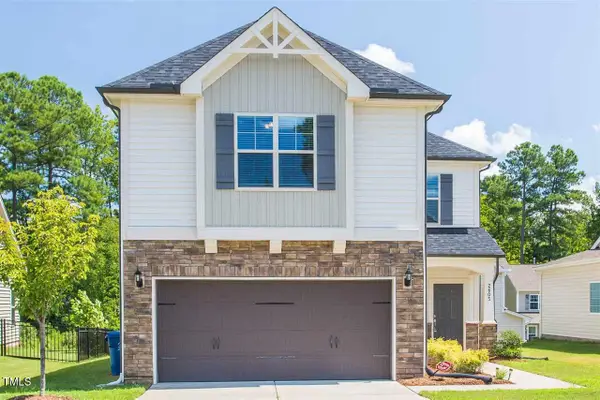 $495,000Active4 beds 3 baths2,501 sq. ft.
$495,000Active4 beds 3 baths2,501 sq. ft.2605 Magnolia Tree Lane, Durham, NC 27703
MLS# 10116498Listed by: MALLARD REALTY GROUP - New
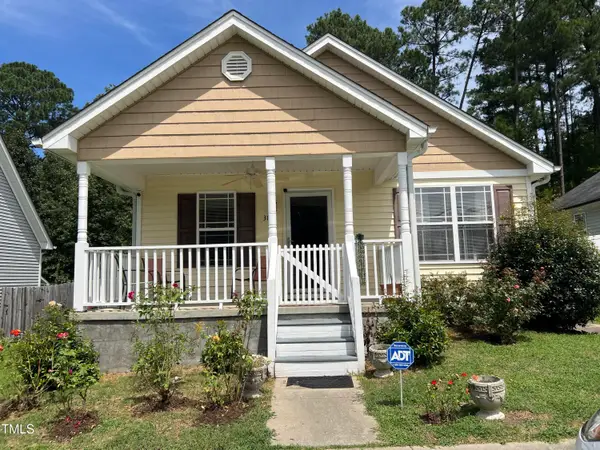 $279,000Active3 beds 2 baths1,200 sq. ft.
$279,000Active3 beds 2 baths1,200 sq. ft.3813 Freeman Road, Durham, NC 27703
MLS# 10116491Listed by: THE INSIGHT GROUP - Open Sat, 1 to 3pmNew
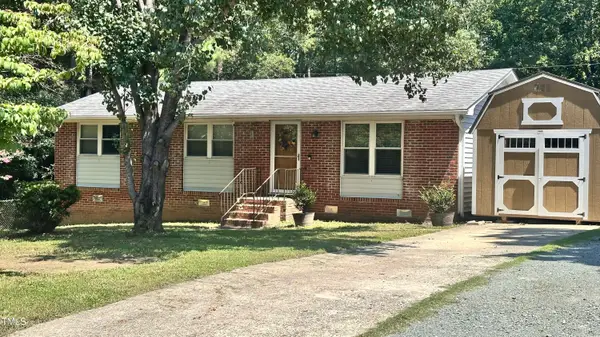 $380,000Active3 beds 1 baths1,063 sq. ft.
$380,000Active3 beds 1 baths1,063 sq. ft.212 Hemlock Drive, Durham, NC 27705
MLS# 10116453Listed by: EXCELLENCE REALTY ELEVATING YO

