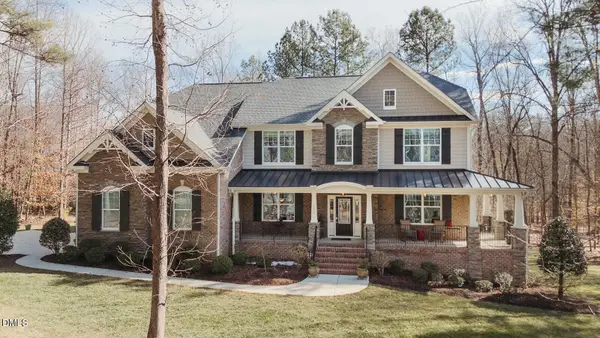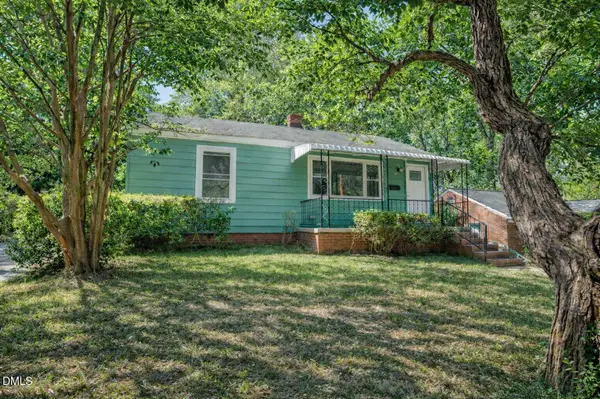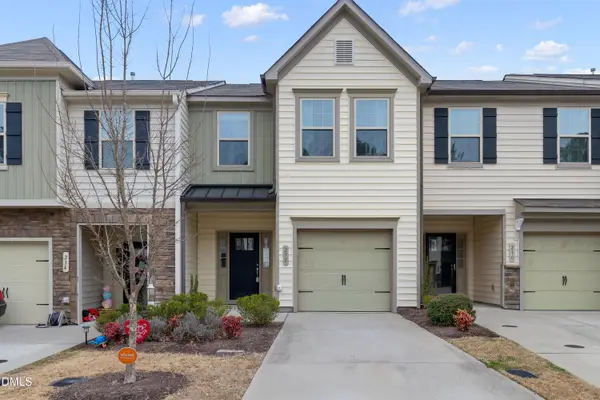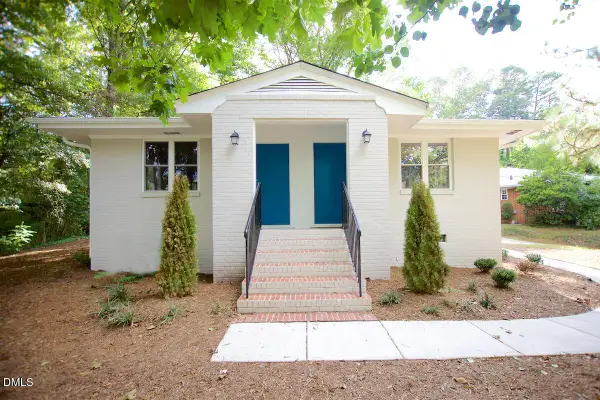3724 Hope Valley Road, Durham, NC 27707
Local realty services provided by:ERA Live Moore
3724 Hope Valley Road,Durham, NC 27707
$1,200,000
- 4 Beds
- 4 Baths
- 4,076 sq. ft.
- Single family
- Active
Listed by: susan peak
Office: peak, swirles & cavallito
MLS#:10130747
Source:RD
Price summary
- Price:$1,200,000
- Price per sq. ft.:$294.41
About this home
Opportunity to preserve a piece of Durham history! This 1928 home sits on a .82 acre double lot. The National Register of Historic Places has designated 3724 Hope Valley Road, the Crouch-Bolich House, as a Contributing Building in the Hope Valley Historic District. The gated circle driveway creates a sense of privacy for this Colonial Revival style home with its lovely side yards and the large brick patios in the back of the home. The detached two story structure, formerly the garage, has been enjoyed over the years as an art studio and as home to an remarkable model train collection.
The original home was expanded in 1972 with the addition of the family room with fireplace, bath as well as an upstairs primary bedroom with fireplace. The beautiful woodwork and handmade antique bricks from the seller's Alamance County family home add warmth and authenticity.
Charming pedimented entry porch welcomes visitors. Inside, the spacious LR with fireplace and grand DR with fireplace flank the front staircase. Beyond the LR is a cozy study & nearby galley kitchen which opens onto the pretty sunporch. Follow the hall past the back stair into the beautiful family room addition. The back stair is a quick way upstairs or from the main staircase, explore the original 3 bedrooms and updated hall bath. The stepdown back bedroom playspace is painted to share some family adventures over the years. The 4th BR and 3rd bath conveniently connects through the annex or from the back staircase. Explore the lovely backyard and large patios which are perfect for entertaining with easy flow from the sunroom and family room. The heated studio/garage space provides wonderful storage as well as charming areas waiting to be enjoyed by the next generation. This wonderful property with such rich history is perfect for someone who treasures what once was and what is yet to come.
Contact an agent
Home facts
- Year built:1928
- Listing ID #:10130747
- Added:104 day(s) ago
- Updated:February 10, 2026 at 04:34 PM
Rooms and interior
- Bedrooms:4
- Total bathrooms:4
- Full bathrooms:3
- Half bathrooms:1
- Living area:4,076 sq. ft.
Heating and cooling
- Cooling:Central Air, Dual
- Heating:Forced Air, Natural Gas
Structure and exterior
- Roof:Asbestos Shingle, Shingle
- Year built:1928
- Building area:4,076 sq. ft.
- Lot area:0.82 Acres
Schools
- High school:Durham - Jordan
- Middle school:Durham - Githens
- Elementary school:Durham - Murray Massenburg
Utilities
- Water:Public
- Sewer:Public Sewer
Finances and disclosures
- Price:$1,200,000
- Price per sq. ft.:$294.41
- Tax amount:$7,206
New listings near 3724 Hope Valley Road
- New
 $1,195,000Active5 beds 4 baths4,017 sq. ft.
$1,195,000Active5 beds 4 baths4,017 sq. ft.3851 River Stone Road, Durham, NC 27705
MLS# 10146373Listed by: NEST REALTY OF THE TRIANGLE - New
 $269,000Active2 beds 1 baths732 sq. ft.
$269,000Active2 beds 1 baths732 sq. ft.810 Cox Avenue, Durham, NC 27701
MLS# 10146378Listed by: CHOSEN REAL ESTATE GROUP - New
 $330,000Active3 beds 3 baths1,642 sq. ft.
$330,000Active3 beds 3 baths1,642 sq. ft.232 Cross Blossom Road, Durham, NC 27703
MLS# 10146355Listed by: TOWN & COUNTRY REALTY, INC. - New
 $435,000Active2 beds 2 baths1,357 sq. ft.
$435,000Active2 beds 2 baths1,357 sq. ft.101 W Woodridge Drive, Durham, NC 27707
MLS# 10146352Listed by: INHABIT REAL ESTATE - Open Sat, 12 to 2pmNew
 $425,000Active3 beds 3 baths1,972 sq. ft.
$425,000Active3 beds 3 baths1,972 sq. ft.1355 Southpoint Trail, Durham, NC 27713
MLS# 10146308Listed by: NEST REALTY OF THE TRIANGLE - Open Sat, 12 to 2pmNew
 $559,000Active3 beds 2 baths1,764 sq. ft.
$559,000Active3 beds 2 baths1,764 sq. ft.1217 Pulitzer Lane, Durham, NC 27703
MLS# 10146312Listed by: EXP REALTY LLC - New
 $675,000Active3 beds 3 baths4,199 sq. ft.
$675,000Active3 beds 3 baths4,199 sq. ft.812 Beebe Drive, Durham, NC 27713
MLS# 10146330Listed by: NORTHSIDE REALTY INC. - New
 $255,000Active1 beds 1 baths541 sq. ft.
$255,000Active1 beds 1 baths541 sq. ft.807 W Trinity Avenue #Apt 144, Durham, NC 27701
MLS# 10146334Listed by: REDFIN CORPORATION - New
 $229,900Active3 beds 1 baths1,118 sq. ft.
$229,900Active3 beds 1 baths1,118 sq. ft.906 Price Avenue, Durham, NC 27701
MLS# 10146335Listed by: TRAMMEL BROTHERS INC. - New
 $430,000Active3 beds 3 baths2,008 sq. ft.
$430,000Active3 beds 3 baths2,008 sq. ft.4 Amador Place, Durham, NC 27712
MLS# 10146339Listed by: MARK SPAIN REAL ESTATE

