3816 Swarthmore Road, Durham, NC 27707
Local realty services provided by:ERA Live Moore
3816 Swarthmore Road,Durham, NC 27707
$635,000
- 4 Beds
- 3 Baths
- 2,554 sq. ft.
- Single family
- Pending
Listed by: noah b chase
Office: coldwell banker hpw
MLS#:10115556
Source:RD
Price summary
- Price:$635,000
- Price per sq. ft.:$248.63
About this home
Welcome to 3816 Swarthmore Road - a home that's as stylish as it is versatile, and as welcoming as it is well-located. The kitchen is a showstopper, with stainless steel appliances, gleaming quartz countertops, a tile backsplash, and an open flow to the living area perfect for keeping the conversation going while dinner's on.
In the living room, a statement fireplace takes center stage, while your eyes are drawn toward views of the expansive backyard. The primary suite? Let's just say it's huge—with a luxurious walk-in shower to match.
The flexible floor plan adapts to your life, whether you need room for guests, hobbies, or a quiet workspace. Outside, the backyard is ready for good times: plenty of privacy, space for play, and a lower-level hot tub (new in 2022) for evenings soaking up the bubbles watching your favorite movie. Bonus: the oversized lot has the ideal layout for an ADU or that dream outbuilding you've been sketching on napkins.
And when it's time to venture out, you're just minutes from Woodcroft Shopping Center: home to creative coffee drinks, local brews, and plenty of great eats. Around here, the only thing missing is you!
Contact an agent
Home facts
- Year built:1963
- Listing ID #:10115556
- Added:183 day(s) ago
- Updated:February 12, 2026 at 10:02 PM
Rooms and interior
- Bedrooms:4
- Total bathrooms:3
- Full bathrooms:2
- Half bathrooms:1
- Living area:2,554 sq. ft.
Heating and cooling
- Cooling:Ceiling Fan(s), Central Air
- Heating:Fireplace(s), Forced Air, Natural Gas
Structure and exterior
- Roof:Shingle
- Year built:1963
- Building area:2,554 sq. ft.
- Lot area:0.71 Acres
Schools
- High school:Durham - Jordan
- Middle school:Durham - Githens
- Elementary school:Durham - Murray Massenburg
Utilities
- Water:Public, Water Connected
- Sewer:Public Sewer, Sewer Connected
Finances and disclosures
- Price:$635,000
- Price per sq. ft.:$248.63
- Tax amount:$4,374
New listings near 3816 Swarthmore Road
- Open Fri, 3 to 5pmNew
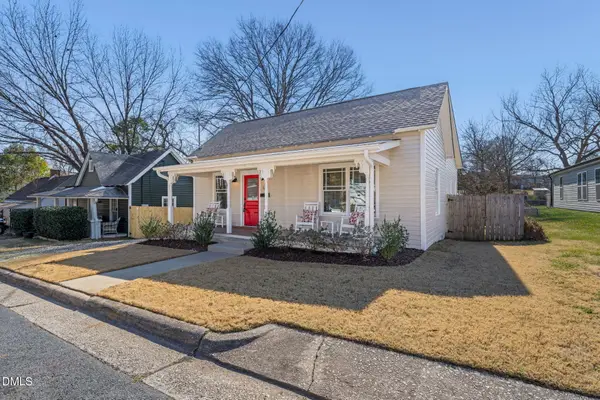 $575,000Active3 beds 2 baths1,412 sq. ft.
$575,000Active3 beds 2 baths1,412 sq. ft.510 Gray Avenue, Durham, NC 27701
MLS# 10146078Listed by: FIVE OVER FOUR REALTY 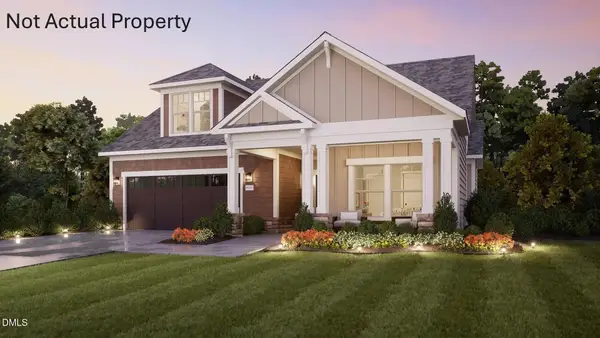 $747,959Pending3 beds 3 baths2,454 sq. ft.
$747,959Pending3 beds 3 baths2,454 sq. ft.1215 Salford Court, Durham, NC 27703
MLS# 10145899Listed by: PLOWMAN PROPERTIES LLC.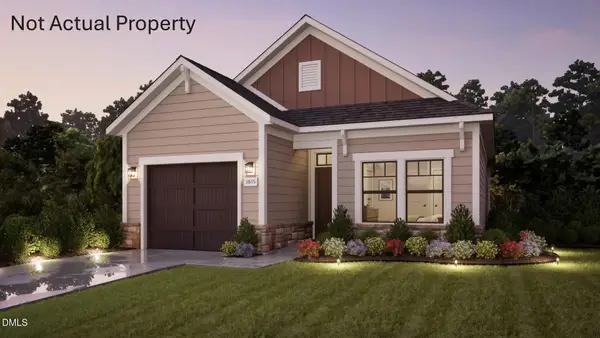 $471,755Pending2 beds 2 baths1,401 sq. ft.
$471,755Pending2 beds 2 baths1,401 sq. ft.1307 Salford Court, Durham, NC 27703
MLS# 10145905Listed by: PLOWMAN PROPERTIES LLC.- New
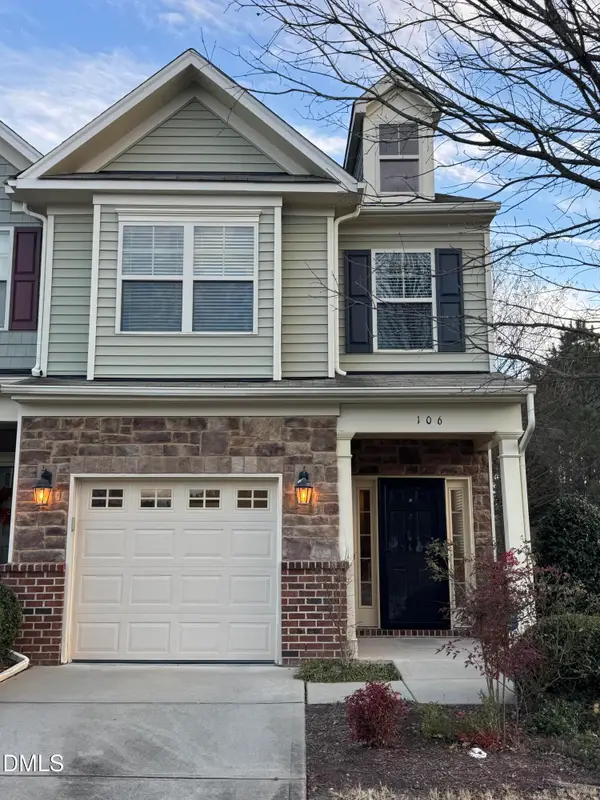 $325,000Active3 beds 3 baths1,660 sq. ft.
$325,000Active3 beds 3 baths1,660 sq. ft.106 Token House Road, Durham, NC 27703
MLS# 10145830Listed by: BEYCOME BROKERAGE REALTY LLC - Open Sat, 2 to 4pmNew
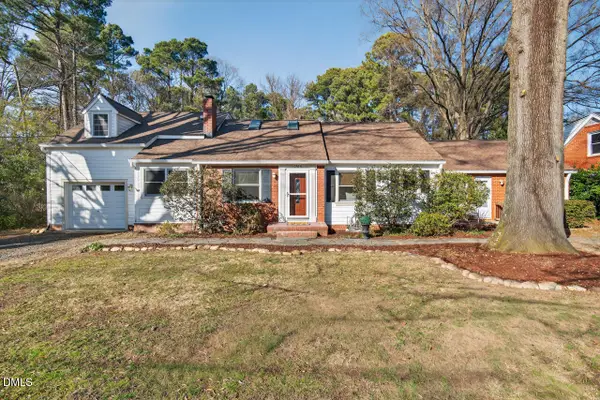 $595,000Active4 beds 3 baths2,220 sq. ft.
$595,000Active4 beds 3 baths2,220 sq. ft.2518 Indian Trail, Durham, NC 27705
MLS# 10145840Listed by: BERKSHIRE HATHAWAY HOMESERVICE - New
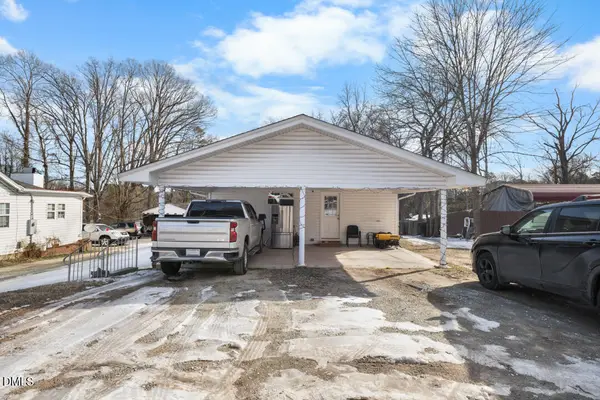 $325,000Active3 beds 2 baths1,189 sq. ft.
$325,000Active3 beds 2 baths1,189 sq. ft.3650 Guess Road, Durham, NC 27705
MLS# 10145873Listed by: KELLER WILLIAMS ELITE REALTY - New
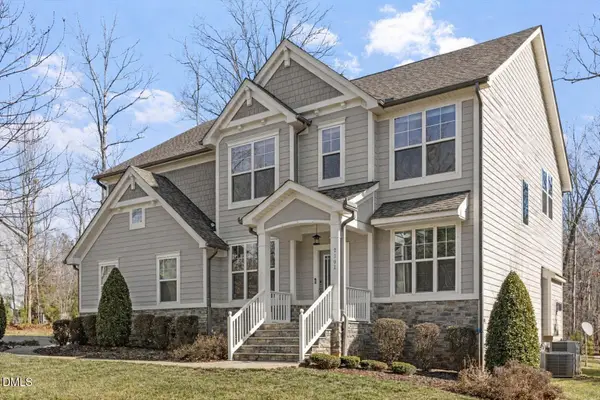 $1,000,000Active5 beds 3 baths3,324 sq. ft.
$1,000,000Active5 beds 3 baths3,324 sq. ft.2301 Greenbrook Lane, Durham, NC 27705
MLS# 10145809Listed by: JORDAN LEE REAL ESTATE - New
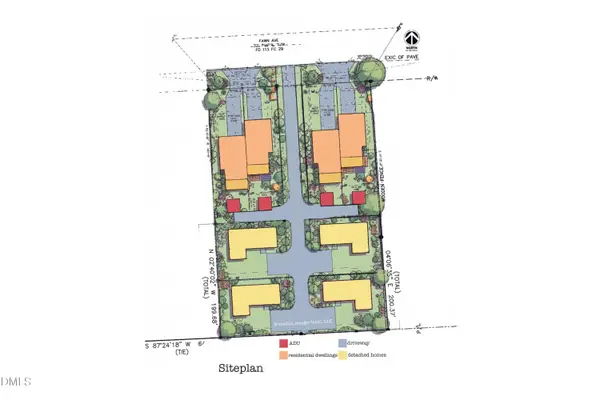 $140,000Active0.08 Acres
$140,000Active0.08 Acres2709 Fawn Avenue, Durham, NC 27705
MLS# 10145753Listed by: ATOMIC PROPERTIES LLC - New
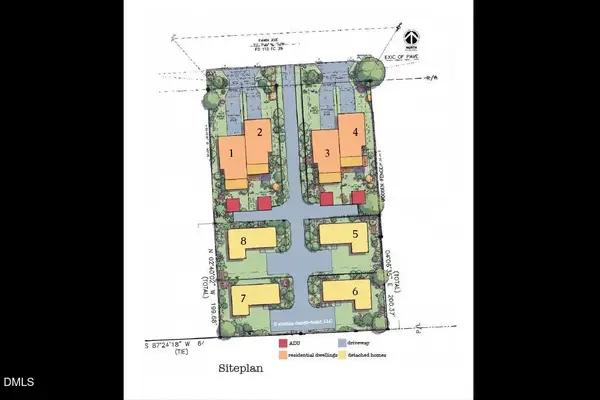 $144,000Active0.07 Acres
$144,000Active0.07 Acres2711 Fawn Avenue, Durham, NC 27705
MLS# 10145754Listed by: ATOMIC PROPERTIES LLC - New
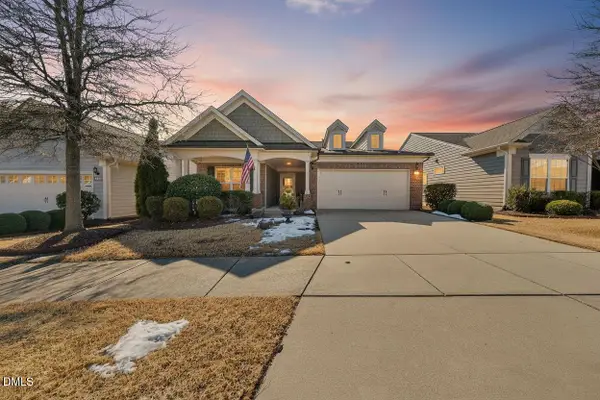 $560,000Active2 beds 2 baths1,684 sq. ft.
$560,000Active2 beds 2 baths1,684 sq. ft.1114 Belvins Trace Drive, Durham, NC 27703
MLS# 10145733Listed by: REAL BROKER, LLC

