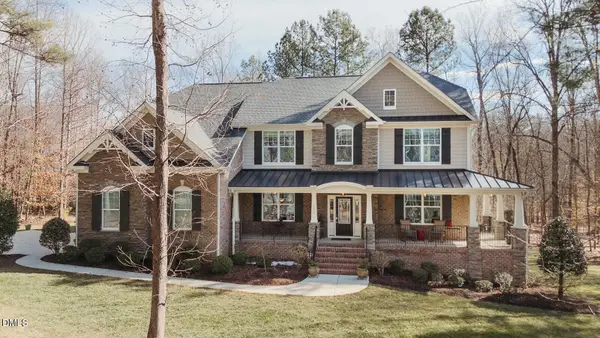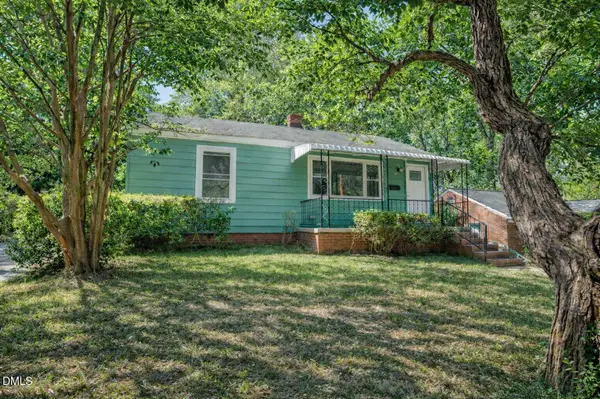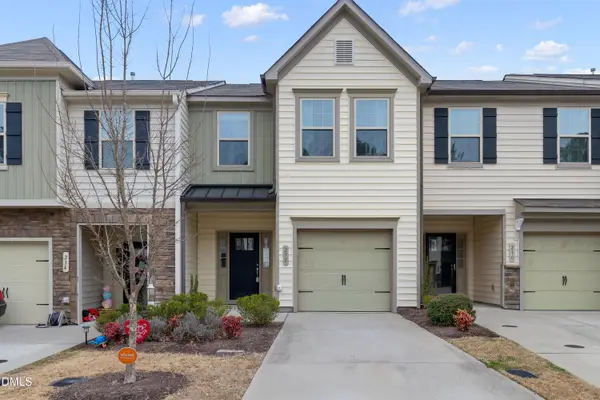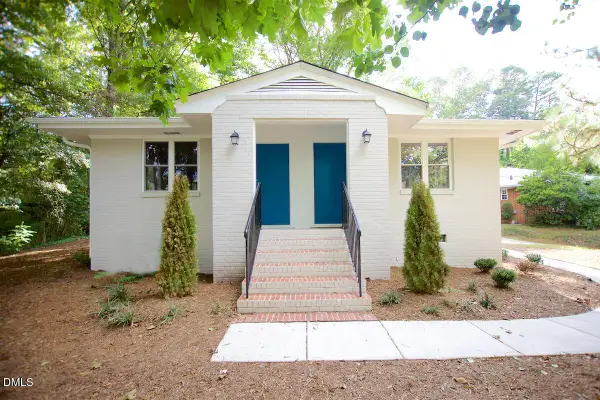3934 Old Chapel Hill Road, Durham, NC 27707
Local realty services provided by:ERA Strother Real Estate
Listed by: jenny barber
Office: allen tate / durham
MLS#:10104786
Source:RD
Price summary
- Price:$1,050,000
- Price per sq. ft.:$287.67
About this home
Discover elevated living at 3932 Old Chapel Hill Road — a beautifully crafted new construction home nestled in the heart of Southwest Durham. Designed with discerning tastes in mind, this residence blends timeless elegance with modern convenience, all in an unbeatable location.
Inside, site-finished hardwood floors, extensive custom trim, and designer tilework set the tone for quality and craftsmanship. The open-concept floor plan flows seamlessly into the heart of the home — a gourmet kitchen with custom cabinetry, upscale appliances, and a spacious butler's pantry — perfect for both everyday living and entertaining.
The expansive primary suite is a true retreat, featuring custom walk-in closets and a spa-inspired bath with an enormous fully tiled walk-in shower, high-end finishes, and thoughtfully designed touches throughout.
Host guests with ease thanks to the private lower-level guest suite and flexible bonus room with exterior access — ideal for a media room, home gym, or playroom. Enjoy indoor-outdoor living from the elevated balcony, ideal for relaxing or entertaining al fresco.
Additional features include a one-car garage with an electric vehicle charging station and beautifully appointed entertaining spaces. All this just minutes to Duke University, Downtown Durham, Chapel Hill, I-40, and an array of shopping and dining destinations.
Contact an agent
Home facts
- Year built:2025
- Listing ID #:10104786
- Added:703 day(s) ago
- Updated:February 10, 2026 at 04:34 PM
Rooms and interior
- Bedrooms:6
- Total bathrooms:5
- Full bathrooms:4
- Half bathrooms:1
- Living area:3,650 sq. ft.
Heating and cooling
- Cooling:Central Air, Electric
- Heating:Central, Forced Air
Structure and exterior
- Roof:Shingle
- Year built:2025
- Building area:3,650 sq. ft.
- Lot area:0.27 Acres
Schools
- High school:Durham - Jordan
- Middle school:Durham - Githens
- Elementary school:Durham - Murray Massenburg
Utilities
- Water:Public
- Sewer:Public Sewer
Finances and disclosures
- Price:$1,050,000
- Price per sq. ft.:$287.67
- Tax amount:$752
New listings near 3934 Old Chapel Hill Road
- New
 $1,195,000Active5 beds 4 baths4,017 sq. ft.
$1,195,000Active5 beds 4 baths4,017 sq. ft.3851 River Stone Road, Durham, NC 27705
MLS# 10146373Listed by: NEST REALTY OF THE TRIANGLE - New
 $269,000Active2 beds 1 baths732 sq. ft.
$269,000Active2 beds 1 baths732 sq. ft.810 Cox Avenue, Durham, NC 27701
MLS# 10146378Listed by: CHOSEN REAL ESTATE GROUP - New
 $330,000Active3 beds 3 baths1,642 sq. ft.
$330,000Active3 beds 3 baths1,642 sq. ft.232 Cross Blossom Road, Durham, NC 27703
MLS# 10146355Listed by: TOWN & COUNTRY REALTY, INC. - New
 $435,000Active2 beds 2 baths1,357 sq. ft.
$435,000Active2 beds 2 baths1,357 sq. ft.101 W Woodridge Drive, Durham, NC 27707
MLS# 10146352Listed by: INHABIT REAL ESTATE - Open Sat, 12 to 2pmNew
 $425,000Active3 beds 3 baths1,972 sq. ft.
$425,000Active3 beds 3 baths1,972 sq. ft.1355 Southpoint Trail, Durham, NC 27713
MLS# 10146308Listed by: NEST REALTY OF THE TRIANGLE - Open Sat, 12 to 2pmNew
 $559,000Active3 beds 2 baths1,764 sq. ft.
$559,000Active3 beds 2 baths1,764 sq. ft.1217 Pulitzer Lane, Durham, NC 27703
MLS# 10146312Listed by: EXP REALTY LLC - New
 $675,000Active3 beds 3 baths4,199 sq. ft.
$675,000Active3 beds 3 baths4,199 sq. ft.812 Beebe Drive, Durham, NC 27713
MLS# 10146330Listed by: NORTHSIDE REALTY INC. - New
 $255,000Active1 beds 1 baths541 sq. ft.
$255,000Active1 beds 1 baths541 sq. ft.807 W Trinity Avenue #Apt 144, Durham, NC 27701
MLS# 10146334Listed by: REDFIN CORPORATION - New
 $229,900Active3 beds 1 baths1,118 sq. ft.
$229,900Active3 beds 1 baths1,118 sq. ft.906 Price Avenue, Durham, NC 27701
MLS# 10146335Listed by: TRAMMEL BROTHERS INC. - New
 $430,000Active3 beds 3 baths2,008 sq. ft.
$430,000Active3 beds 3 baths2,008 sq. ft.4 Amador Place, Durham, NC 27712
MLS# 10146339Listed by: MARK SPAIN REAL ESTATE

