4011 Silver Oak Lane, Durham, NC 27703
Local realty services provided by:ERA Strother Real Estate
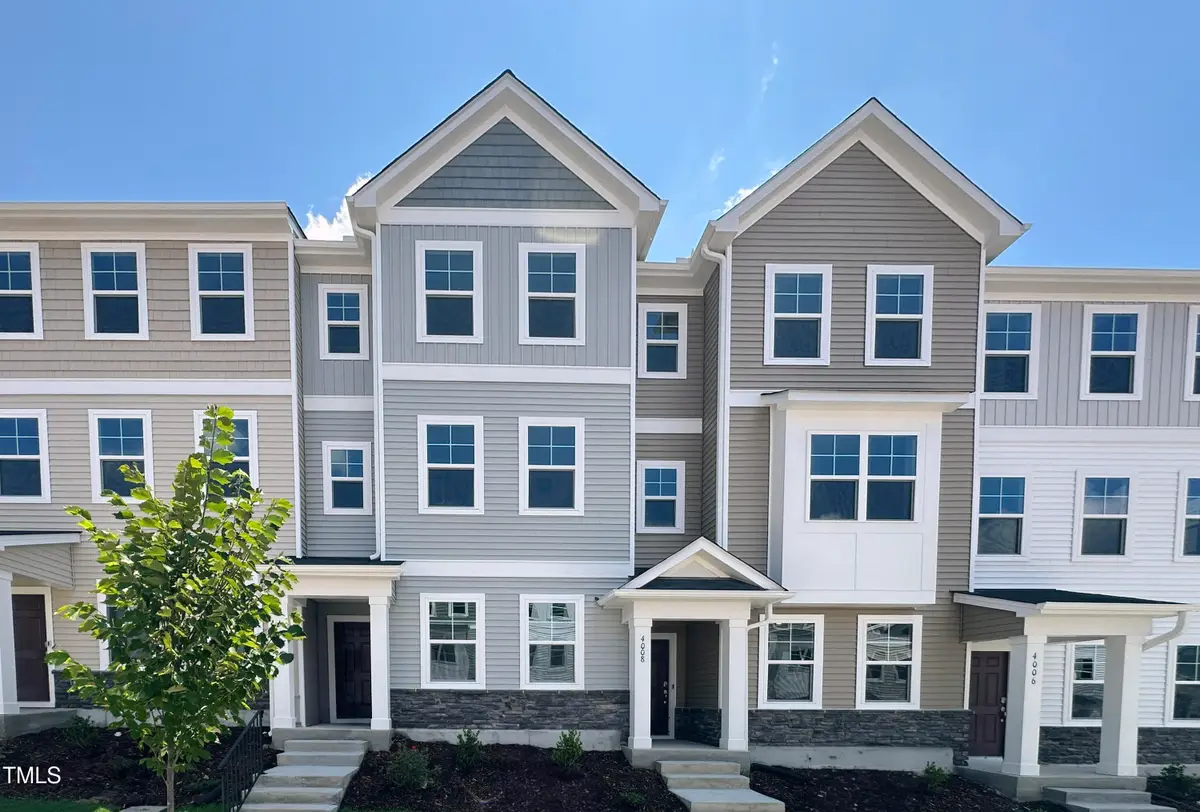
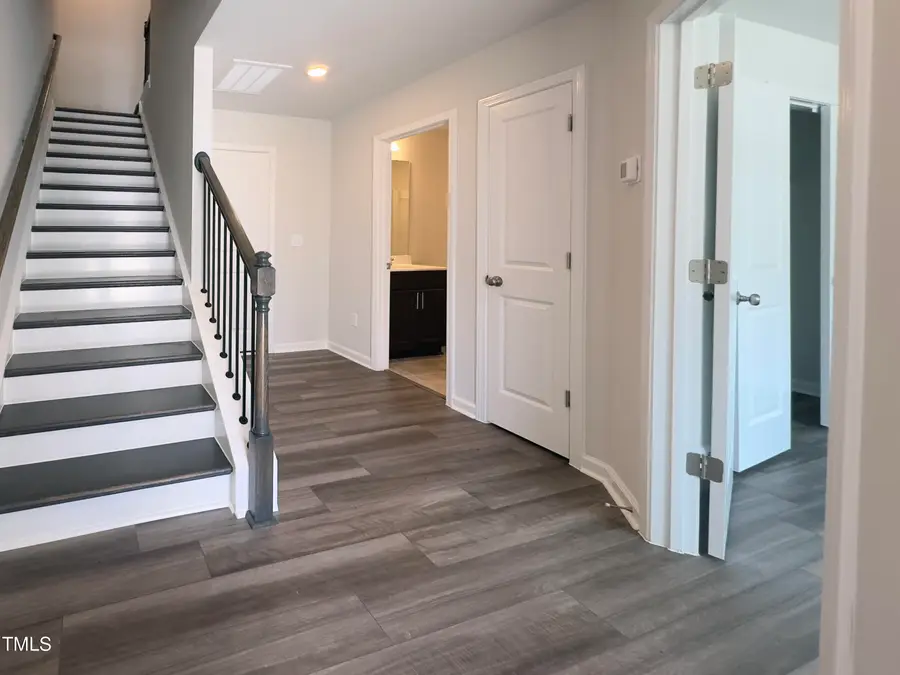

4011 Silver Oak Lane,Durham, NC 27703
$364,990
- 3 Beds
- 4 Baths
- 1,730 sq. ft.
- Townhouse
- Pending
Listed by:stephanie masino
Office:lennar carolinas llc.
MLS#:10109651
Source:RD
Price summary
- Price:$364,990
- Price per sq. ft.:$210.98
- Monthly HOA dues:$225
About this home
The Manteo by Lennar in Tanglewood - Home offers 3 bedrooms and 3.5 baths. with an oversized 1 car garage! Home-site 110 This home has West and East Exposure- Great Natural Light! This popular layout has adjacent or attached baths with all bedrooms. the kitchen is in the middle of your ''living'' level and nicely separates the great room from the casual dining area. Your kitchen island is ample and allows for easy entertaining. Interior finishes include: All appliances (W/D/Fridge), Espresso Cabinets with 36 inch uppers, granite kitchen counters, stainless appliances - 4 burner gas range, Hardwood stairs from 1st to 2nd level, open rail and picket trim, subway tile backsplash, plank flooring in entry area, 1st floor bed, and entire 2nd level. Did we put a high voltage outlet in the garage? - Yes we did! This 3 level town home has it all! Buy now for June completion. and Likely a July Closing! Community amenities include Pool and Dog Park - already completed!! Tanglewood offers a Fantastic Location! 5 Minutes from Brier Creek - Tons of retail, convenience, dining , and entertainment option... AND you have highway access or surface level streets into Cary, Durham, North Raleigh, Downtown Durham, and Downtown Raleigh - all 25 Minutes!!
Contact an agent
Home facts
- Year built:2025
- Listing Id #:10109651
- Added:29 day(s) ago
- Updated:August 05, 2025 at 07:27 AM
Rooms and interior
- Bedrooms:3
- Total bathrooms:4
- Full bathrooms:3
- Half bathrooms:1
- Living area:1,730 sq. ft.
Heating and cooling
- Cooling:Central Air, Zoned
- Heating:Central, Natural Gas, Zoned
Structure and exterior
- Roof:Shingle
- Year built:2025
- Building area:1,730 sq. ft.
- Lot area:0.03 Acres
Schools
- High school:Durham - Hillside
- Middle school:Durham - Lowes Grove
- Elementary school:Durham - Parkwood
Utilities
- Water:Public
- Sewer:Public Sewer
Finances and disclosures
- Price:$364,990
- Price per sq. ft.:$210.98
New listings near 4011 Silver Oak Lane
- New
 $399,990Active3 beds 2 baths1,548 sq. ft.
$399,990Active3 beds 2 baths1,548 sq. ft.6304 Amhurst Road, Durham, NC 27713
MLS# 10115866Listed by: COMPASS -- RALEIGH - Open Sat, 2 to 4pmNew
 $429,900Active3 beds 3 baths1,994 sq. ft.
$429,900Active3 beds 3 baths1,994 sq. ft.1123 Wishing Wl Lane, Durham, NC 27703
MLS# 10115829Listed by: BEYCOME BROKERAGE REALTY LLC - New
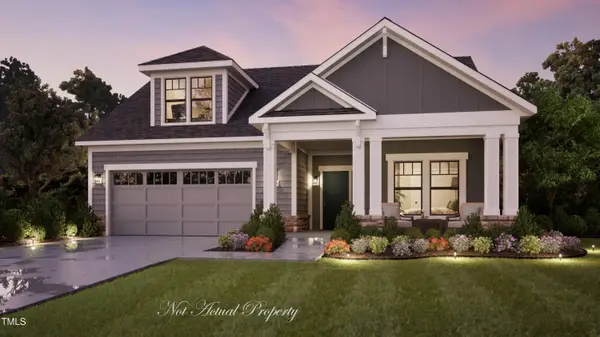 $732,275Active3 beds 3 baths2,571 sq. ft.
$732,275Active3 beds 3 baths2,571 sq. ft.2000 Grimsby Court, Durham, NC 27703
MLS# 10115805Listed by: PLOWMAN PROPERTIES LLC. - New
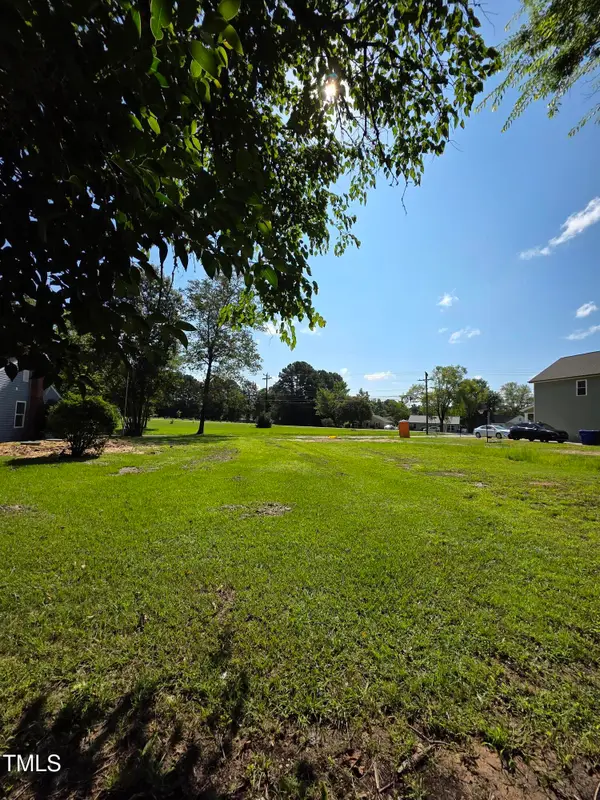 $70,000Active0.17 Acres
$70,000Active0.17 Acres3605 Cub Creek Road, Durham, NC 27704
MLS# 10115768Listed by: THE INSIGHT GROUP - Open Sat, 11am to 1pmNew
 $990,000Active4 beds 4 baths4,368 sq. ft.
$990,000Active4 beds 4 baths4,368 sq. ft.3426 Fairway Lane, Durham, NC 27712
MLS# 10115785Listed by: ALLEN TATE / DURHAM - Open Sat, 2 to 4pmNew
 $1,100,000Active4 beds 5 baths4,045 sq. ft.
$1,100,000Active4 beds 5 baths4,045 sq. ft.3 Crepe Myrtle Place, Durham, NC 27705
MLS# 10115790Listed by: BERKSHIRE HATHAWAY HOMESERVICE - New
 $825,000Active3 beds 4 baths2,310 sq. ft.
$825,000Active3 beds 4 baths2,310 sq. ft.771 Willard Street, Durham, NC 27701
MLS# 10115735Listed by: THE FLORIAN COMPANIES - New
 $479,900Active2 beds 2 baths1,530 sq. ft.
$479,900Active2 beds 2 baths1,530 sq. ft.1023 Foxtail Drive, Durham, NC 27703
MLS# 10115739Listed by: CAROLINA'S CHOICE REAL ESTATE - New
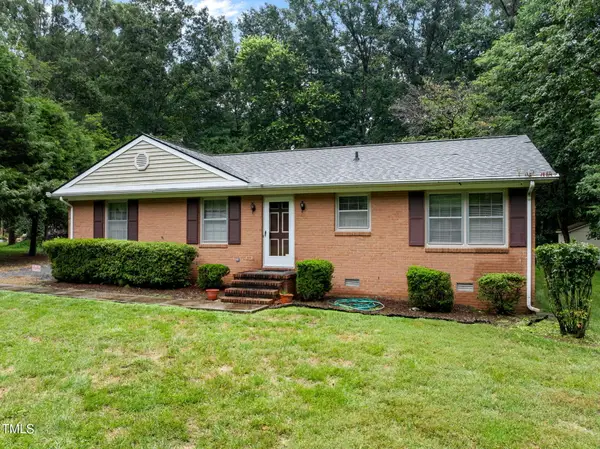 $389,900Active3 beds 2 baths1,248 sq. ft.
$389,900Active3 beds 2 baths1,248 sq. ft.5620 Birch Drive, Durham, NC 27712
MLS# 10115723Listed by: COLDWELL BANKER HPW - Open Sat, 11am to 1pmNew
 $539,000Active4 beds 4 baths2,719 sq. ft.
$539,000Active4 beds 4 baths2,719 sq. ft.5416 Beardsley Court, Durham, NC 27712
MLS# 10115728Listed by: NEST REALTY OF THE TRIANGLE
