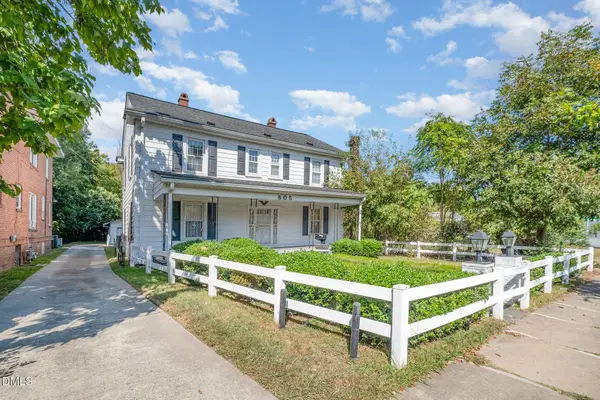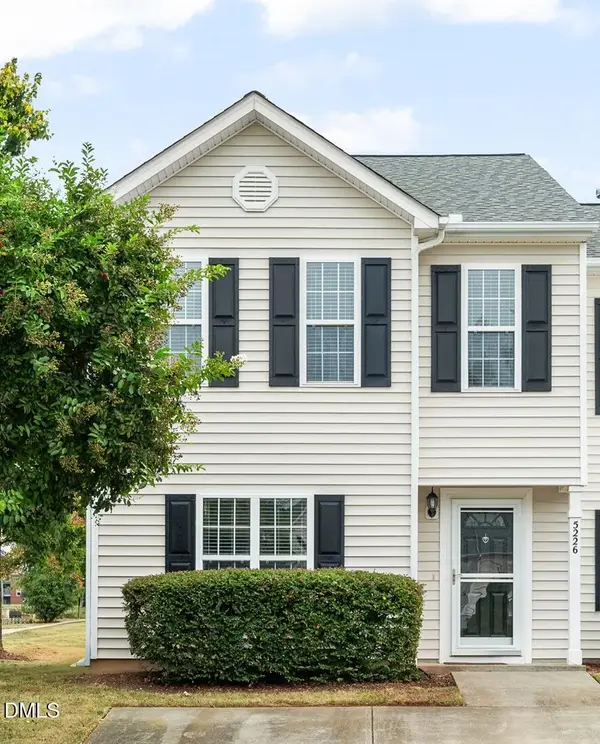4028 Chaucer Drive, Durham, NC 27705
Local realty services provided by:ERA Pacesetters
4028 Chaucer Drive,Durham, NC 27705
$305,000
- 3 Beds
- 2 Baths
- 1,250 sq. ft.
- Single family
- Active
Listed by:alice sharpe
Office:urban durham realty
MLS#:10107554
Source:RD
Price summary
- Price:$305,000
- Price per sq. ft.:$244
About this home
4028 Chaucer is back and still a gem!
Due to their unforeseen circumstances, the former buyers had to terminate and the best to them.
All below is still true. In a great neighborhood. Don't miss out. The dream house is back!
A Haven in the City: Less than 15 minutes from downtown, close to so much! A classic ranch within walking distance to an Eno River State Park trail.
No flooding nor in a flood zone. No HOA. City water and sewer.
You must see this gem. Inside, you'll enjoy one level living with a new primary bathroom shower, ceiling fans; 3 bedrooms or 2 bedrooms and an office, very flexible; an updated kitchen; plus a laundry room with washer and dryer. Entry from the covered carport to the kitchen makes unloading a breeze in any type of weather.
And there is a bonus storage room in the carport too.
Outside, Leaves Out gutter guards were installed in 2023 so there's more time to enjoy entertaining family and friends on the deck, overlooking an expansive back yard, ideal for gardening...vegetables and/or flowers. Plus, walk to the Eno River Park via the Sennett Hole trail and swimming hole/West Point on the Eno.
While you'll feel surrounded by nature at it's best, you're just minutes away from all types of amenities, grocery stores, restaurants including Gocciolina, one of the best in Durham. And, the schools include Easley Elementary, Carrington Middle and Riverside High. The I-85 interchange is just up Guess Road.
Contact an agent
Home facts
- Year built:1969
- Listing ID #:10107554
- Added:84 day(s) ago
- Updated:September 28, 2025 at 10:27 AM
Rooms and interior
- Bedrooms:3
- Total bathrooms:2
- Full bathrooms:1
- Half bathrooms:1
- Living area:1,250 sq. ft.
Heating and cooling
- Cooling:Ceiling Fan(s), Central Air, Heat Pump
- Heating:Heat Pump
Structure and exterior
- Roof:Tile
- Year built:1969
- Building area:1,250 sq. ft.
- Lot area:0.46 Acres
Schools
- High school:Durham - Riverside
- Middle school:Durham - Carrington
- Elementary school:Durham - Easley
Utilities
- Water:Public
- Sewer:Public Sewer, Sewer Available
Finances and disclosures
- Price:$305,000
- Price per sq. ft.:$244
- Tax amount:$2,328
New listings near 4028 Chaucer Drive
- New
 $240,000Active2 beds 2 baths15 sq. ft.
$240,000Active2 beds 2 baths15 sq. ft.1304 Holloway Street, Durham, NC 27701
MLS# 100533160Listed by: COSTELLO REAL ESTATE & INVESTMENTS - New
 $375,000Active4 beds 2 baths1,884 sq. ft.
$375,000Active4 beds 2 baths1,884 sq. ft.805 Holloway Street, Durham, NC 27701
MLS# 10124463Listed by: MARK SPAIN REAL ESTATE - New
 $449,900Active4 beds 3 baths3,136 sq. ft.
$449,900Active4 beds 3 baths3,136 sq. ft.208 Lick Creek Lane, Durham, NC 27703
MLS# 10124464Listed by: CHOICE RESIDENTIAL REAL ESTATE - New
 $125,000Active0 Acres
$125,000Active0 Acres812 Beebe Drive, Durham, NC 27713
MLS# 10124458Listed by: NORTHSIDE REALTY INC. - New
 $508,350Active4 beds 2 baths2,216 sq. ft.
$508,350Active4 beds 2 baths2,216 sq. ft.2121 Bull City Bend #414, Durham, NC 27703
MLS# 10124459Listed by: CLAYTON PROPERTIES GROUP INC - New
 $330,000Active3 beds 3 baths1,635 sq. ft.
$330,000Active3 beds 3 baths1,635 sq. ft.1114 Kindness Lane, Durham, NC 27703
MLS# 10124436Listed by: THE MCLAURIN REALTY GROUP - Open Sun, 1 to 3pmNew
 $200,000Active3 beds 2 baths1,876 sq. ft.
$200,000Active3 beds 2 baths1,876 sq. ft.329 Rippling Stream Road, Durham, NC 27704
MLS# 10124426Listed by: FATHOM REALTY NC, LLC - Open Sun, 1 to 3pmNew
 $375,000Active3 beds 3 baths1,635 sq. ft.
$375,000Active3 beds 3 baths1,635 sq. ft.4815 Lazyriver Drive, Durham, NC 27712
MLS# 10124418Listed by: IRBY STINSON REALTY - New
 $140,000Active2 beds 1 baths850 sq. ft.
$140,000Active2 beds 1 baths850 sq. ft.4805 Barbee Road, Durham, NC 27713
MLS# 10124402Listed by: SUCCESS REALTY - New
 $325,000Active3 beds 3 baths1,543 sq. ft.
$325,000Active3 beds 3 baths1,543 sq. ft.5226 Malik Drive, Durham, NC 27703
MLS# 10124393Listed by: FATHOM REALTY NC
