405 N Hyde Park Avenue, Durham, NC 27703
Local realty services provided by:ERA Live Moore
405 N Hyde Park Avenue,Durham, NC 27703
$515,000
- 4 Beds
- 3 Baths
- 2,002 sq. ft.
- Single family
- Active
Listed by:timothy clarke
Office:allen tate/raleigh-glenwood
MLS#:10076335
Source:RD
Price summary
- Price:$515,000
- Price per sq. ft.:$257.24
About this home
Welcome to a masterpiece of renovation where historic charm meets modern luxury. This stunning craftsman, nestled in the vibrant East Durham neighborhood, has been meticulously redesigned and recently remodeled to offer the perfect blend of vintage appeal and contemporary comfort.
Step into a world of curated elegance as you're greeted by a remote-controlled gas fireplace set against a striking granite accent wall. Natural light floods the open living space through oversized transom-style windows, creating an atmosphere of warmth and spaciousness. Custom blinds adorn all ground-level windows, offering both style and privacy.
The gourmet kitchen is a culinary enthusiast's paradise, featuring a gas range, sleek stainless steel appliances, and an impressive waterfall granite countertop with a matching backsplash. The walk-through pantry nearby ensures ample storage for all your entertaining needs. Imagine hosting dinner parties where conversation flows as freely as the wine, with guests gathered around the stunning kitchen island.
Retreat to the elevated first-floor owner's suite, a true sanctuary boasting a floor-to-ceiling custom closet system and an en-suite bathroom with an oversized luxury doorless walk-in shower. The adjoining laundry room adds unparalleled convenience to your daily routine.
Two additional well-appointed bedrooms and 1.5 bathrooms provide comfortable accommodations for family or guests. A versatile office/flex space and bonus room offer endless possibilities for customization - whether you need a home gym, playroom, or creative studio.
Step outside to your private oasis - a sprawling back deck perfect for al fresco dining and summer barbecues. The enormous fenced yard provides a safe haven for pets and children to play, while also offering potential for gardening enthusiasts or those dreaming of a backyard retreat.
Located on Hyde Park Ave, this home is just five minutes from Downtown Durham, placing you at the epicenter of culture and entertainment. Enjoy easy access to DPAC, Bull's Athletic Park, Hi Wire Brewing, Duke Park, and more. The expanded 4-car concrete driveway ensures ample parking for you and your guests.
Original hardwood floors throughout the home pay homage to its historic roots, while barn doors add unique accents that enhance its character. With no HOA restrictions, this property also presents an exciting opportunity for a lucrative turn-key Airbnb investment.
Don't miss this rare chance to own a piece of Durham's history, reimagined for modern living. Experience the perfect harmony of past and present in a home that truly has it all. Schedule your private tour today and prepare to fall in love with your new address in one of Durham's most sought-after neighborhoods.
This listing is grant eligible for grants from Bank of America. What this means is BOA will give an eligible buyer up to $17,500 when they buy your listing. Here are the highlights of the program:
A grant up to $10,000 or 3% of the sales price (whichever is less) for down payment assistance
Conventional loan that the buyer can put as little as 3% down
An additional $7500 grant for non-reoccurring closing costs and/or to buy down the rate
Closings in 30 days. No repayment terms for the grants
Must be owner occupied
Applicant income (not household) is less than $159,000 with a minimum credit score of 640
Contact an agent
Home facts
- Year built:1928
- Listing ID #:10076335
- Added:260 day(s) ago
- Updated:October 29, 2025 at 03:39 PM
Rooms and interior
- Bedrooms:4
- Total bathrooms:3
- Full bathrooms:2
- Half bathrooms:1
- Living area:2,002 sq. ft.
Heating and cooling
- Cooling:Central Air
- Heating:Central
Structure and exterior
- Roof:Shingle
- Year built:1928
- Building area:2,002 sq. ft.
- Lot area:0.17 Acres
Schools
- High school:Durham - Northern
- Middle school:Durham - Neal
- Elementary school:Durham - Eastway
Utilities
- Water:Public
- Sewer:Public Sewer, Sewer Connected
Finances and disclosures
- Price:$515,000
- Price per sq. ft.:$257.24
- Tax amount:$4,081
New listings near 405 N Hyde Park Avenue
- New
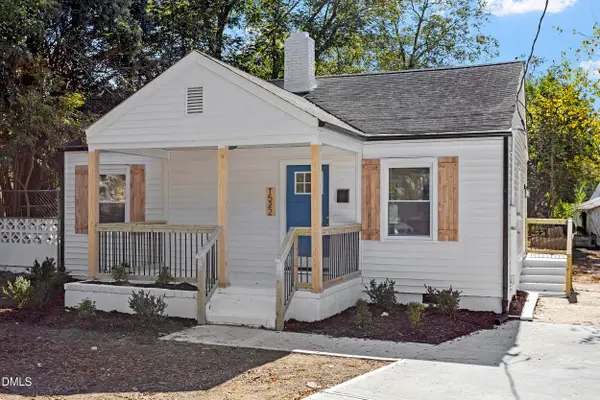 $259,900Active2 beds 1 baths826 sq. ft.
$259,900Active2 beds 1 baths826 sq. ft.1522 London Circle, Durham, NC 27701
MLS# 10130870Listed by: GROW LOCAL REALTY, LLC - New
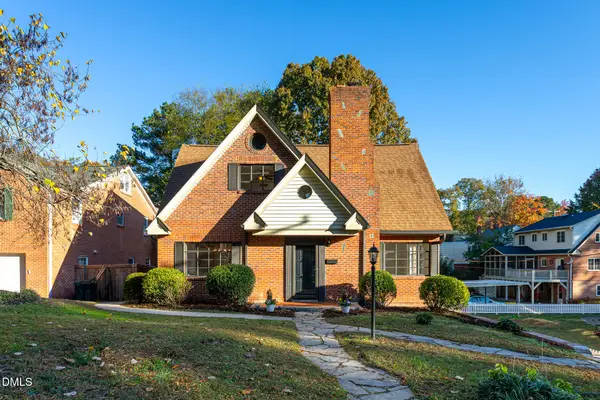 $950,000Active5 beds 4 baths4,306 sq. ft.
$950,000Active5 beds 4 baths4,306 sq. ft.808 W Knox Street, Durham, NC 27701
MLS# 10130867Listed by: RELEVATE REAL ESTATE INC. - New
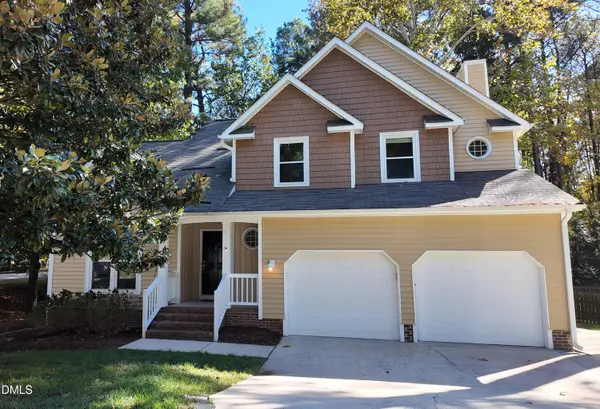 $549,900Active4 beds 3 baths2,395 sq. ft.
$549,900Active4 beds 3 baths2,395 sq. ft.3 Fieldcrest Court, Durham, NC 27713
MLS# 10130866Listed by: RELEVATE REAL ESTATE INC. - New
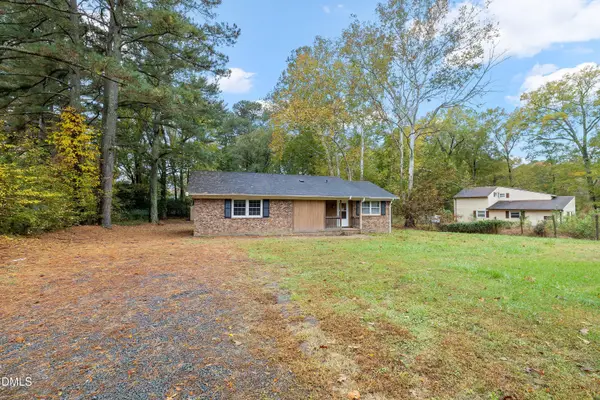 $330,000Active3 beds 2 baths1,339 sq. ft.
$330,000Active3 beds 2 baths1,339 sq. ft.1924 Snow Hill Road, Durham, NC 27712
MLS# 10130857Listed by: EXP REALTY, LLC - C - New
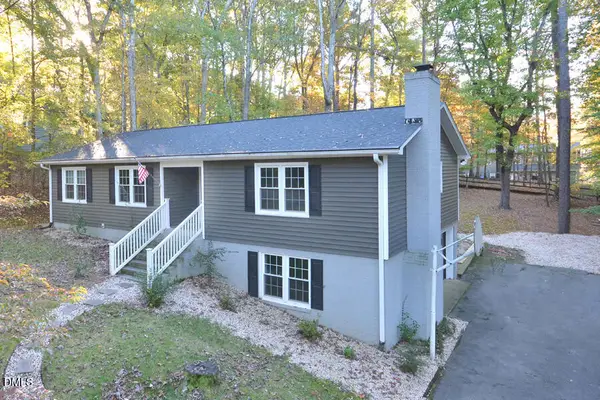 $484,000Active3 beds 2 baths1,753 sq. ft.
$484,000Active3 beds 2 baths1,753 sq. ft.4521 Myers Park Drive, Durham, NC 27705
MLS# 10130853Listed by: WEICHERT, REALTORS-MARK THOMAS - Open Sat, 12 to 2pmNew
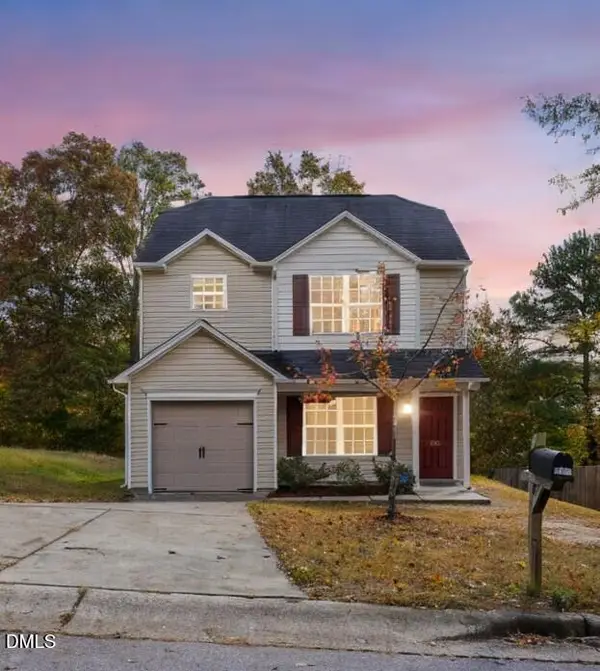 $298,500Active3 beds 3 baths1,238 sq. ft.
$298,500Active3 beds 3 baths1,238 sq. ft.2106 Buffalo Way, Durham, NC 27704
MLS# 10130815Listed by: KELLER WILLIAMS ELITE REALTY - Open Sat, 1 to 3pmNew
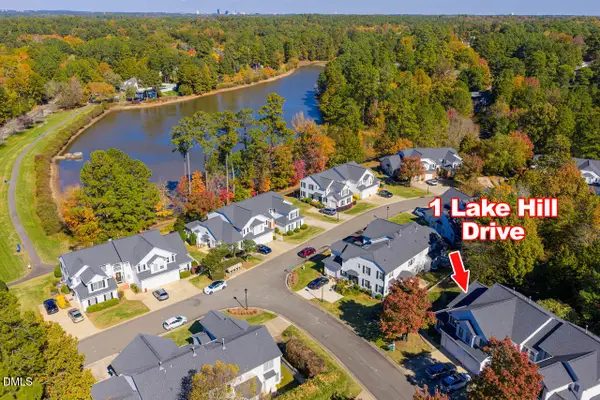 $360,000Active3 beds 3 baths1,597 sq. ft.
$360,000Active3 beds 3 baths1,597 sq. ft.1 Lake Hill Drive, Durham, NC 27713
MLS# 10130826Listed by: COMPASS -- CHAPEL HILL - DURHAM - New
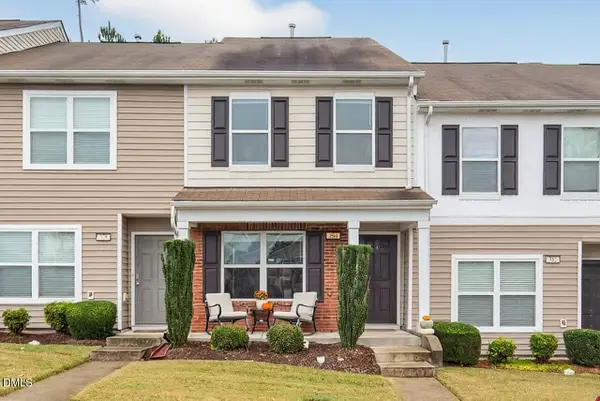 $318,900Active3 beds 4 baths1,664 sq. ft.
$318,900Active3 beds 4 baths1,664 sq. ft.100 Stratford Lakes Drive #380, Durham, NC 27713
MLS# 10130800Listed by: NEST REALTY OF THE TRIANGLE - Open Sun, 2 to 4pmNew
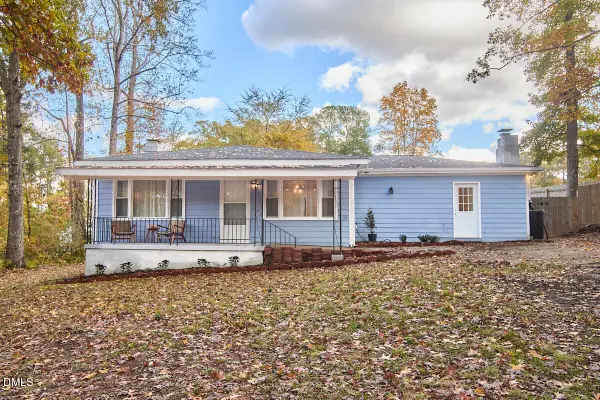 $319,000Active4 beds 2 baths1,641 sq. ft.
$319,000Active4 beds 2 baths1,641 sq. ft.2831 Beechwood Drive, Durham, NC 27707
MLS# 10130740Listed by: NEST REALTY OF THE TRIANGLE - Open Sun, 2 to 4pmNew
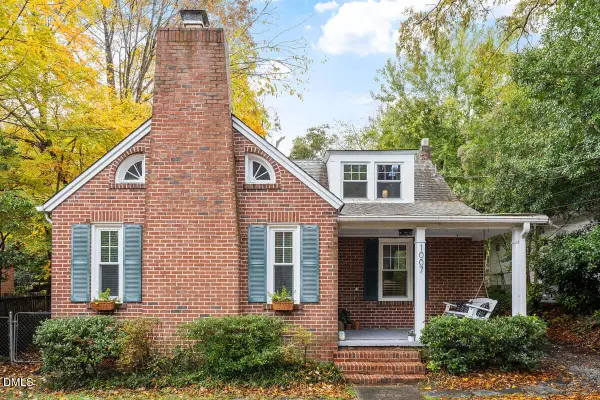 $735,000Active4 beds 2 baths1,957 sq. ft.
$735,000Active4 beds 2 baths1,957 sq. ft.1007 Arnette Avenue, Durham, NC 27707
MLS# 10130742Listed by: COMPASS -- CHAPEL HILL - DURHAM
