418 Magna Drive, Durham, NC 27703
Local realty services provided by:ERA Pacesetters


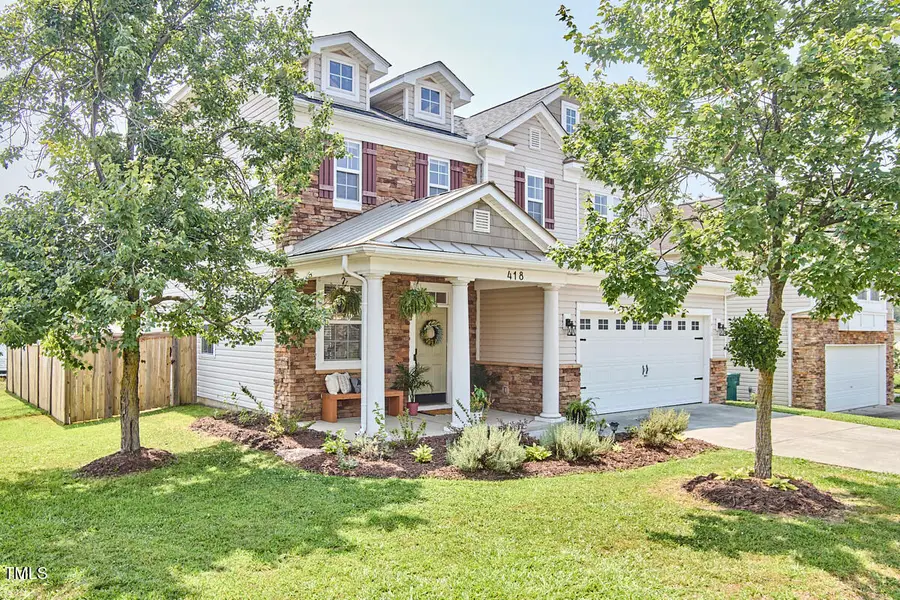
418 Magna Drive,Durham, NC 27703
$415,000
- 3 Beds
- 3 Baths
- 2,233 sq. ft.
- Single family
- Pending
Listed by:janet ballinger
Office:nest realty of the triangle
MLS#:10105925
Source:RD
Price summary
- Price:$415,000
- Price per sq. ft.:$185.85
- Monthly HOA dues:$18
About this home
$5,000 Price Improvement! Motivated (and lovely) sellers! This Home Feels Like Sunshine! There's something instantly comforting about this place. Maybe it's the way sunlight pours in through the windows all day, or how the layout invites connection while still giving everyone space to breathe. This 3-bedroom, 2.5-bath corner-lot home has been thoughtfully updated over time, with care that shows in every detail.
Downstairs features wide-plank LVP flooring (2023), Craftsman-style baseboards, and a cozy gas fireplace with a floating mantel (2023). Two flexible living areas offer space to spread out, while the dining area opens into a kitchen that just feels good to be in—updated with granite countertops, a tile backsplash, pull-out cabinet organizers, and lighting that really warms the space.
Upstairs, there's a bright, open loft that works beautifully as a playroom, office, or workout space—plus two guest rooms and a peaceful primary suite with a large walk-in closet and a refreshed en-suite bath. Both upstairs bathrooms have matching LVP flooring (2024), updated vanities and lighting, and new toilets. Brand-new carpet throughout the second floor (2024) adds soft, cozy comfort underfoot.
Out back, a private patio and fenced yard (2022) offer a quiet spot to enjoy sunrise views over the nearby pond. And on the side of the home, a blooming crepe myrtle—planted and nurtured by the sellers' son—adds a sweet, personal touch to the landscape.
Other thoughtful upgrades include smart thermostats and lighting, a 2-car garage, and a brand-new architectural roof (2024). The neighborhood is full of friendly faces and quiet sidewalks, just 15 minutes from both Downtown Durham and Brier Creek.
Some favorite local spots? Elmo's for breakfast, Foster's Market for lunch, Nana's or Mezcalito for dinner—and Mystic Distillery or Bar Virgile for a relaxed evening out. Trails and the Eno River are just a short drive away, too.
It's the kind of home that holds a lot of light, and a lot of love—and it's ready for whatever comes next.
See the video tour: nestrealty.com/magna or https://vimeo.com/1096703355.
Open House Sunday 12-2 pm. Assumable VA loan for another Veteran at 2.75%.
Contact an agent
Home facts
- Year built:2006
- Listing Id #:10105925
- Added:48 day(s) ago
- Updated:August 14, 2025 at 09:51 PM
Rooms and interior
- Bedrooms:3
- Total bathrooms:3
- Full bathrooms:2
- Half bathrooms:1
- Living area:2,233 sq. ft.
Heating and cooling
- Cooling:Ceiling Fan(s), Central Air
- Heating:Central
Structure and exterior
- Roof:Shingle
- Year built:2006
- Building area:2,233 sq. ft.
- Lot area:0.13 Acres
Schools
- High school:Durham - Southern
- Middle school:Durham - Neal
- Elementary school:Durham - Glenn
Utilities
- Water:Public
- Sewer:Public Sewer
Finances and disclosures
- Price:$415,000
- Price per sq. ft.:$185.85
- Tax amount:$2,755
New listings near 418 Magna Drive
- New
 $430,000Active3 beds 3 baths2,578 sq. ft.
$430,000Active3 beds 3 baths2,578 sq. ft.1029 Homecoming Way, Durham, NC 27703
MLS# 10115891Listed by: KELLER WILLIAMS LEGACY - New
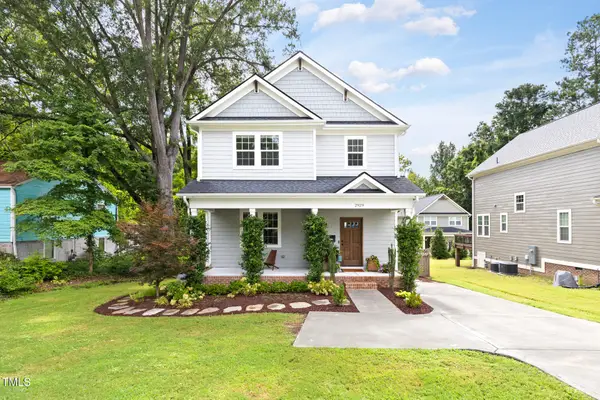 $554,900Active3 beds 3 baths1,823 sq. ft.
$554,900Active3 beds 3 baths1,823 sq. ft.2929 Chapel Hill Road, Durham, NC 27707
MLS# 10115893Listed by: RED COLLECTIVE - New
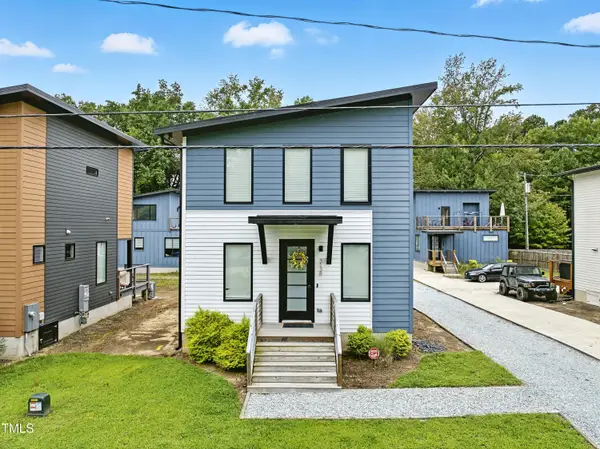 $420,000Active3 beds 3 baths1,234 sq. ft.
$420,000Active3 beds 3 baths1,234 sq. ft.3138 Rowena Avenue, Durham, NC 27703
MLS# 10115894Listed by: EXP REALTY, LLC - C - New
 $199,900Active3 beds 3 baths1,389 sq. ft.
$199,900Active3 beds 3 baths1,389 sq. ft.4311 White Cliff Lane, Durham, NC 27712
MLS# 10115898Listed by: WEST & WOODALL REAL ESTATE - D - Open Sat, 11am to 1pmNew
 $399,990Active3 beds 2 baths1,548 sq. ft.
$399,990Active3 beds 2 baths1,548 sq. ft.6304 Amhurst Road, Durham, NC 27713
MLS# 10115866Listed by: COMPASS -- RALEIGH - Open Sat, 2 to 4pmNew
 $429,900Active3 beds 3 baths1,994 sq. ft.
$429,900Active3 beds 3 baths1,994 sq. ft.1123 Wishing Wl Lane, Durham, NC 27703
MLS# 10115829Listed by: BEYCOME BROKERAGE REALTY LLC - New
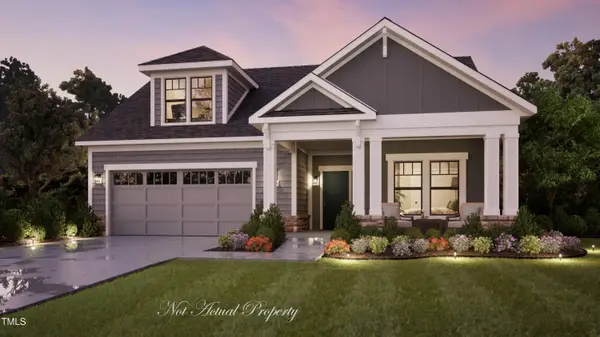 $732,275Active3 beds 3 baths2,571 sq. ft.
$732,275Active3 beds 3 baths2,571 sq. ft.2000 Grimsby Court, Durham, NC 27703
MLS# 10115805Listed by: PLOWMAN PROPERTIES LLC. - New
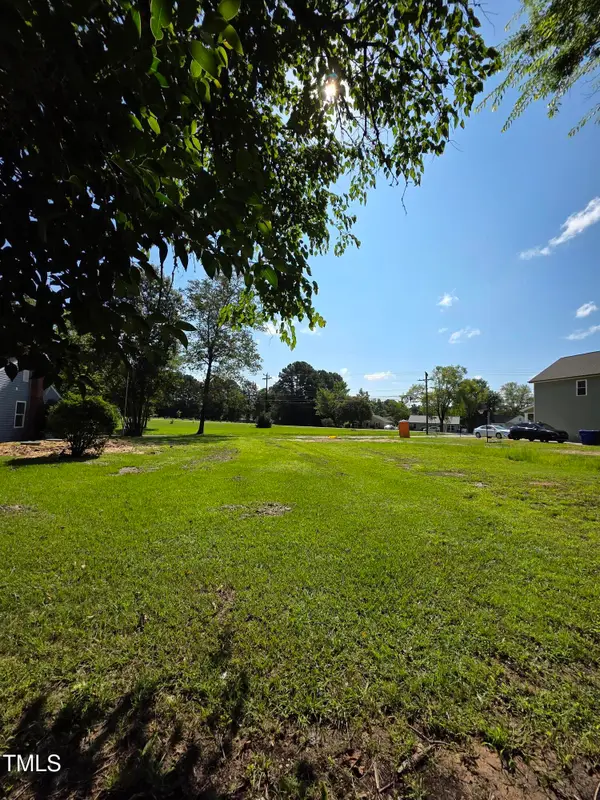 $70,000Active0.17 Acres
$70,000Active0.17 Acres3605 Cub Creek Road, Durham, NC 27704
MLS# 10115768Listed by: THE INSIGHT GROUP - Open Sat, 11am to 1pmNew
 $990,000Active4 beds 4 baths4,368 sq. ft.
$990,000Active4 beds 4 baths4,368 sq. ft.3426 Fairway Lane, Durham, NC 27712
MLS# 10115785Listed by: ALLEN TATE / DURHAM - Open Sat, 2 to 4pmNew
 $1,100,000Active4 beds 5 baths4,045 sq. ft.
$1,100,000Active4 beds 5 baths4,045 sq. ft.3 Crepe Myrtle Place, Durham, NC 27705
MLS# 10115790Listed by: BERKSHIRE HATHAWAY HOMESERVICE
