4305 Regis Avenue, Durham, NC 27705
Local realty services provided by:ERA Pacesetters

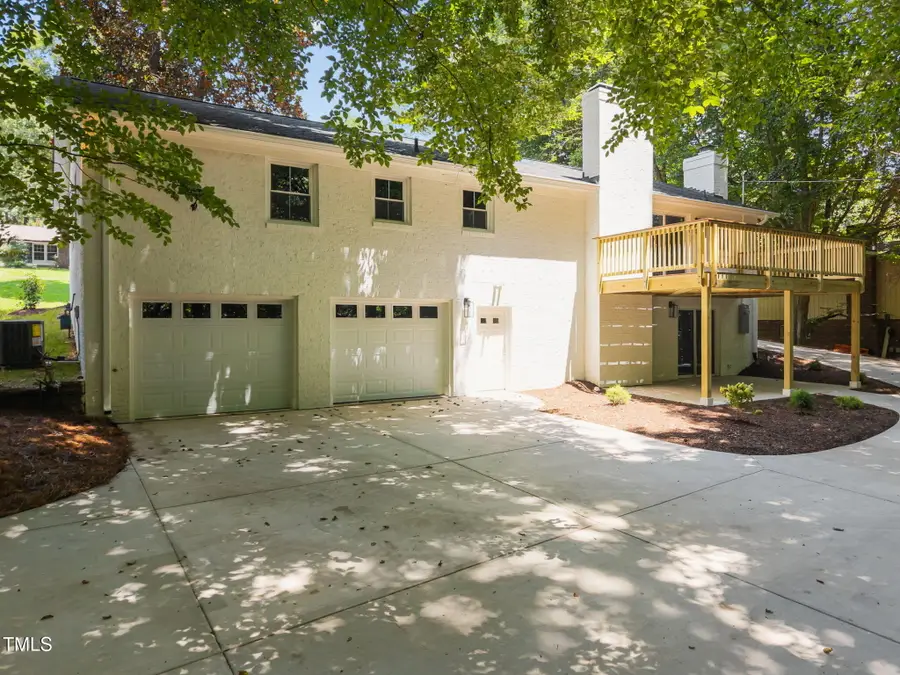
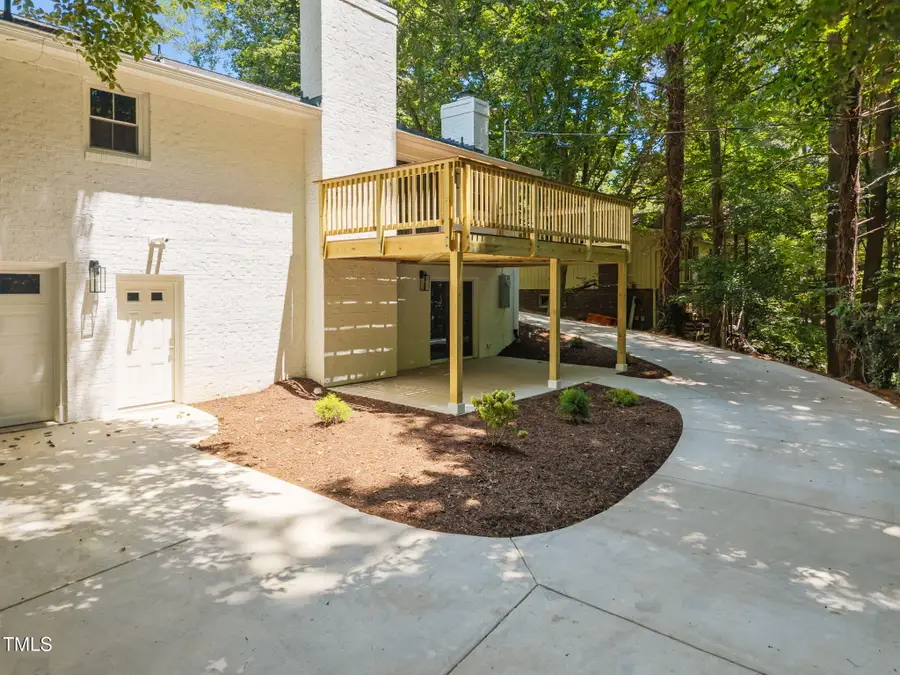
Listed by:cindie burns
Office:coldwell banker advantage
MLS#:10112937
Source:RD
Price summary
- Price:$575,000
- Price per sq. ft.:$212.18
About this home
This beautifully remodeled 1968 ranch is a standout with a full walkout basement and thoughtful upgrades throughout—perfectly blending charm, functionality, and style.
As you approach the home, you'll be greeted by a brand new concrete driveway that gracefully wraps around to a lower-level two-car garage, complete with epoxy flooring and a dedicated workshop area for your creative projects.
Step inside to find a sunlit main level that includes a LR, DR, FR and open kitchen all adorned with pristine hardwood floors, new windows, new exterior doors, new light fixtures including recessed lighting all of which highlights every elegant detail. The brand-new kitchen is a true showstopper with quartz countertops, sleek new cabinetry, a center island, stainless steel appliances, and a pot filler over the stove—ideal for home chefs and entertainers alike.
Enjoy breathtaking views from your upgraded deck featuring trex flooring, where you can sip morning coffee or unwind at sunset, overlooking the natural wooded view of the backyard.
Relax by one of the two cozy wood-burning fireplaces, located in the main-level family room and the spacious lower-level recrational room.
Enjoy the 3 generous sized bedrooms on the main level and the option of having a 4th BR on the LL. Indulge in the spa-like atmosphere of the newly renovated bathrooms, showcasing elegant vanities, stunning quartz surfaces, and floor-to-ceiling tile in the shower areas, transforming your daily routine into a revitalizing experience.
Venture down to the expansive lower-level walkout basement that offers endless possibilities—a large recreational room perfect for family game nights, an exercise room for your fitness regimen, and an office space(or 4th Bedroom if desired) designed for productivity. Step outside to your inviting patio, ideal for summer barbecues and entertaining friends.
This remarkable ranch is not just a house; it's a lifestyle waiting to be embraced. With its unbeatable blend of character, modern amenities, and a fantastic location, this property is sure to capture your heart. Don't miss your chance to own this unique home—call today for a private showing and make your dream a reality!
Contact an agent
Home facts
- Year built:1968
- Listing Id #:10112937
- Added:14 day(s) ago
- Updated:August 15, 2025 at 04:53 PM
Rooms and interior
- Bedrooms:3
- Total bathrooms:2
- Full bathrooms:2
- Living area:2,710 sq. ft.
Heating and cooling
- Cooling:Ceiling Fan(s), Central Air, Electric
- Heating:Central, Fireplace(s), Forced Air, Natural Gas
Structure and exterior
- Roof:Asphalt, Shingle
- Year built:1968
- Building area:2,710 sq. ft.
Schools
- High school:Durham - Riverside
- Middle school:Durham - Carrington
- Elementary school:Durham - Hillandale
Utilities
- Water:Public, Water Connected
- Sewer:Public Sewer, Sewer Connected
Finances and disclosures
- Price:$575,000
- Price per sq. ft.:$212.18
- Tax amount:$3,791
New listings near 4305 Regis Avenue
- Open Sat, 12 to 2pmNew
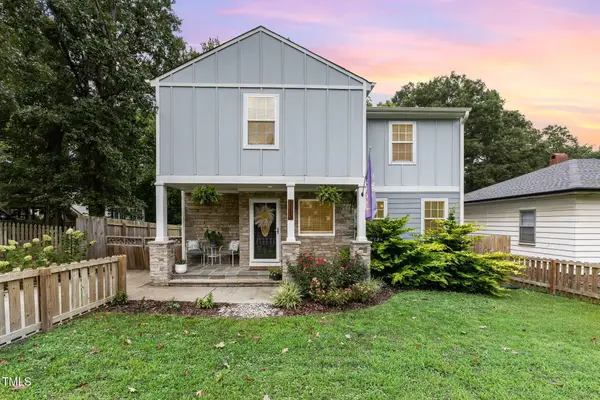 $499,000Active3 beds 3 baths1,785 sq. ft.
$499,000Active3 beds 3 baths1,785 sq. ft.1113 N Driver Street, Durham, NC 27701
MLS# 10116110Listed by: NEST REALTY OF THE TRIANGLE - Open Sat, 2:30 to 4:30pmNew
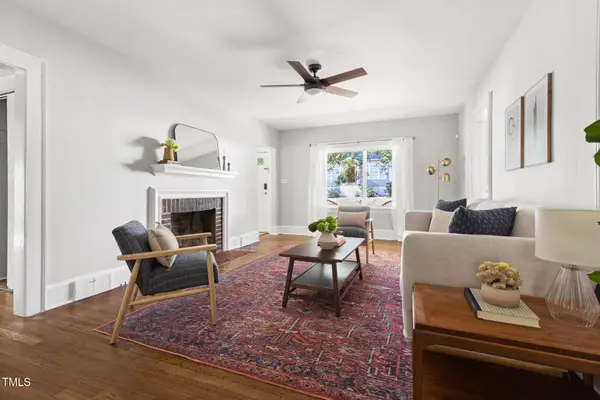 $435,000Active3 beds 2 baths1,658 sq. ft.
$435,000Active3 beds 2 baths1,658 sq. ft.212 Edward Street, Durham, NC 27701
MLS# 10116124Listed by: NEST REALTY OF THE TRIANGLE - Open Sat, 12 to 4pmNew
 $310,816Active3 beds 3 baths1,359 sq. ft.
$310,816Active3 beds 3 baths1,359 sq. ft.2204 Rabbitbrush Street, Durham, NC 27704
MLS# 10116127Listed by: RAMSEY REALTORS TEAM INC - Open Sat, 12 to 2pmNew
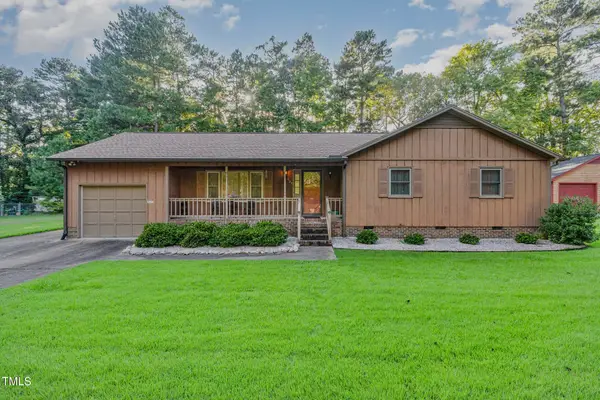 $375,000Active3 beds 2 baths1,382 sq. ft.
$375,000Active3 beds 2 baths1,382 sq. ft.507 Chivalry Drive, Durham, NC 27703
MLS# 10116137Listed by: REAL BROKER, LLC - Open Sat, 2 to 9pmNew
 $748,500Active4 beds 3 baths2,721 sq. ft.
$748,500Active4 beds 3 baths2,721 sq. ft.1704 Bivins Street, Durham, NC 27707
MLS# 10116081Listed by: NEST REALTY OF THE TRIANGLE - Open Sun, 1 to 3pmNew
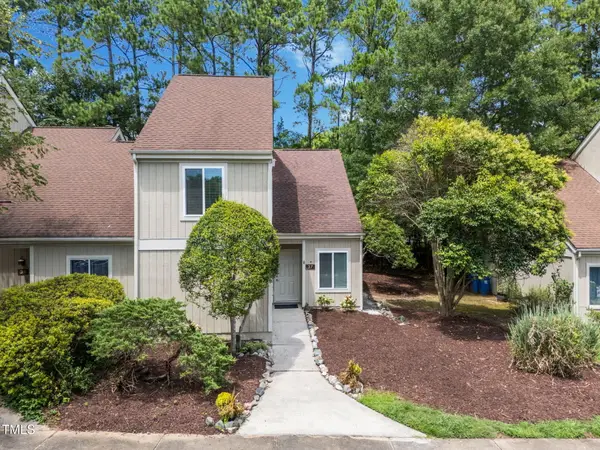 $355,000Active4 beds 3 baths1,790 sq. ft.
$355,000Active4 beds 3 baths1,790 sq. ft.4101 Five Oaks Drive #37, Durham, NC 27707
MLS# 10116087Listed by: NEST REALTY OF THE TRIANGLE - New
 $564,900Active4 beds 4 baths2,486 sq. ft.
$564,900Active4 beds 4 baths2,486 sq. ft.637 Conover Road #A, Durham, NC 27703
MLS# 10116055Listed by: NORTHSIDE REALTY INC. - Open Sat, 1 to 4pmNew
 $1,249,000Active5 beds 4 baths3,457 sq. ft.
$1,249,000Active5 beds 4 baths3,457 sq. ft.3103 Horsebarn Drive, Durham, NC 27705
MLS# 10115999Listed by: REDFIN CORPORATION - New
 $791,810Active3 beds 3 baths2,169 sq. ft.
$791,810Active3 beds 3 baths2,169 sq. ft.1132 Salford Court #*Lot 146, Durham, NC 27703
MLS# 10116027Listed by: PLOWMAN PROPERTIES LLC. - Open Sat, 2 to 5pmNew
 $549,900Active3 beds 3 baths1,980 sq. ft.
$549,900Active3 beds 3 baths1,980 sq. ft.8424 Eagle View Drive, Durham, NC 27713
MLS# 10116038Listed by: ALLEN TATE/CARY

