4317 Marbrey Drive, Durham, NC 27703
Local realty services provided by:ERA Strother Real Estate
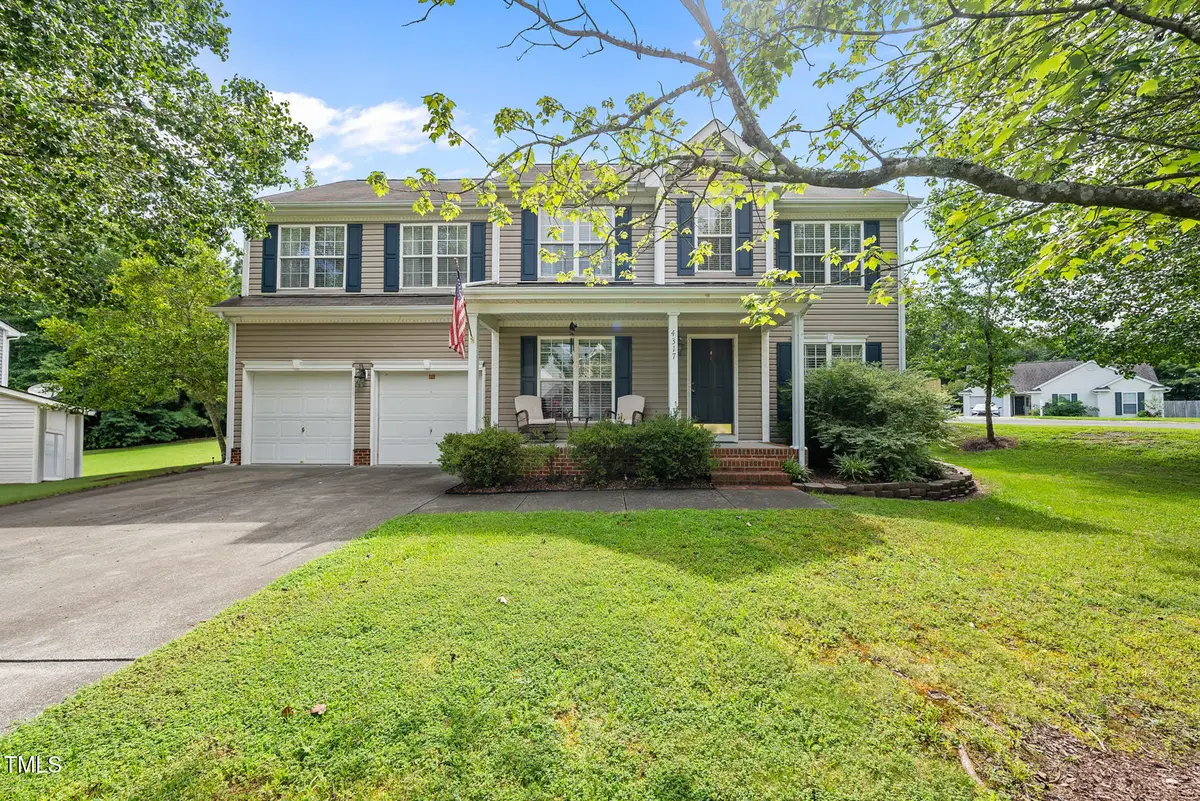
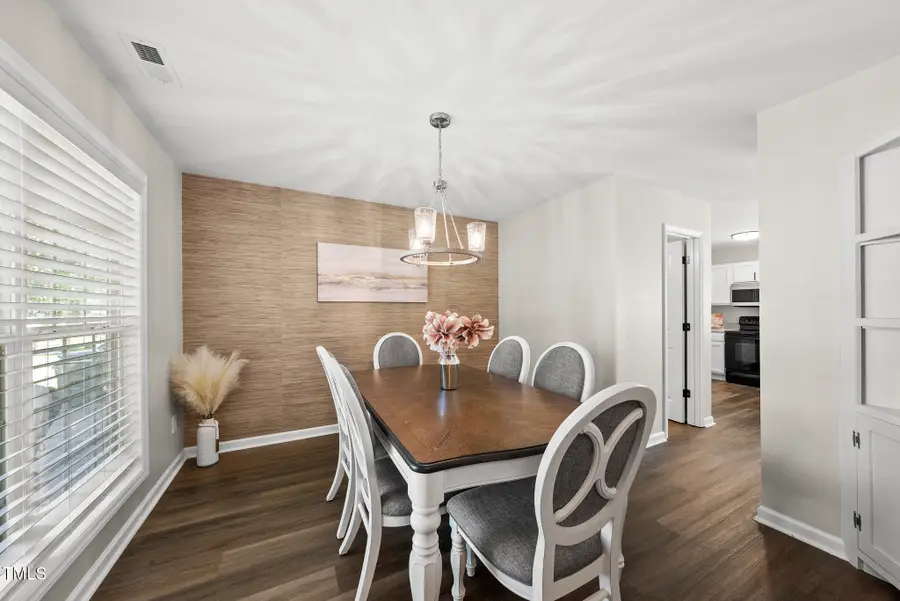

4317 Marbrey Drive,Durham, NC 27703
$450,000
- 5 Beds
- 3 Baths
- 2,259 sq. ft.
- Single family
- Active
Listed by:taraleigh franco
Office:relevate real estate inc.
MLS#:10110488
Source:RD
Price summary
- Price:$450,000
- Price per sq. ft.:$199.2
- Monthly HOA dues:$12
About this home
Experience Elevated Living in This Stunning 5-Bedroom Corner-Lot Retreat in Durham!
Step into sophistication with this beautifully updated, move-in-ready home nestled on an oversized corner lot. Every detail has been carefully curated—from the expansive 2024 custom wood deck to the brand-new LVP flooring on the main level and in all bathrooms, plus plush new carpeting and rich engineered hardwoods throughout. The stylish, upgraded kitchen is a chef's dream, featuring roll-out drawers, sleek new lighting and plumbing fixtures, and seamless flow into the spacious living area anchored by a cozy gas fireplace—perfect for entertaining or relaxing. Unwind in your private primary suite oasis, complete with a tranquil sitting area and a spa-inspired ensuite featuring dual vanities, a garden tub, and a walk-in shower. The oversized fifth bedroom offers flexible space as a bonus room, guest suite, or home office. Additional features include newer dual-zone HVAC, energy-efficient Apollo water heating, and abundant storage—thanks to a generous attic, multiple closets, and an oversized 2-car garage. Outside, the fully fenced backyard with a built-in fire pit offers the ultimate private escape. This home perfectly blends luxury, comfort, and functionality—all in a highly desirable Durham location. Don't miss your chance to call it home!
Contact an agent
Home facts
- Year built:2001
- Listing Id #:10110488
- Added:26 day(s) ago
- Updated:August 12, 2025 at 02:59 AM
Rooms and interior
- Bedrooms:5
- Total bathrooms:3
- Full bathrooms:2
- Half bathrooms:1
- Living area:2,259 sq. ft.
Heating and cooling
- Cooling:Central Air
- Heating:Forced Air
Structure and exterior
- Roof:Shingle
- Year built:2001
- Building area:2,259 sq. ft.
- Lot area:0.31 Acres
Schools
- High school:Durham - Southern
- Middle school:Durham - Neal
- Elementary school:Durham - Oakgrove
Utilities
- Water:Public
- Sewer:Public Sewer
Finances and disclosures
- Price:$450,000
- Price per sq. ft.:$199.2
- Tax amount:$3,161
New listings near 4317 Marbrey Drive
- New
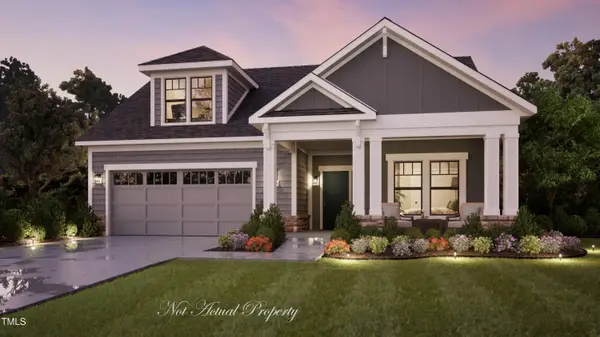 $732,275Active3 beds 3 baths2,571 sq. ft.
$732,275Active3 beds 3 baths2,571 sq. ft.2000 Grimsby Court, Durham, NC 27703
MLS# 10115805Listed by: PLOWMAN PROPERTIES LLC. - New
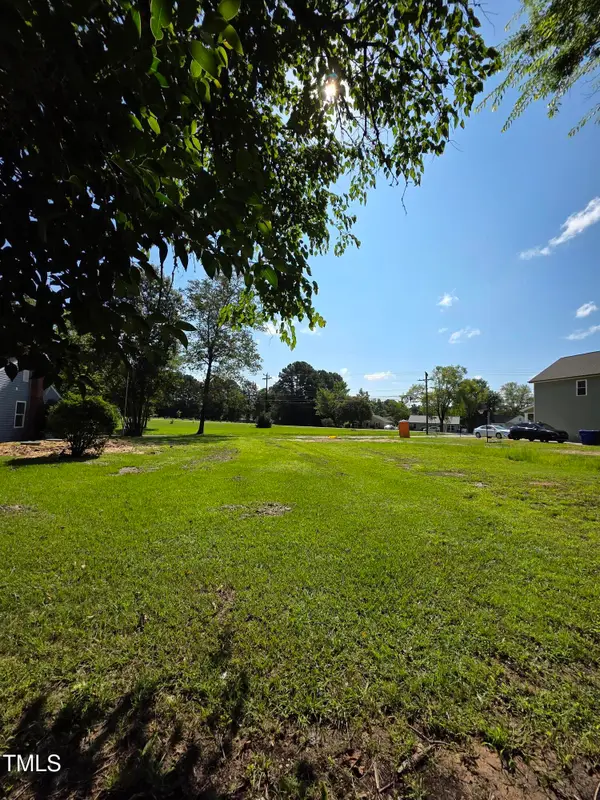 $70,000Active0.17 Acres
$70,000Active0.17 Acres3605 Cub Creek Road, Durham, NC 27704
MLS# 10115768Listed by: THE INSIGHT GROUP - Open Sat, 11am to 1pmNew
 $990,000Active4 beds 4 baths4,368 sq. ft.
$990,000Active4 beds 4 baths4,368 sq. ft.3426 Fairway Lane, Durham, NC 27712
MLS# 10115785Listed by: ALLEN TATE / DURHAM - Open Sat, 2 to 4pmNew
 $1,100,000Active4 beds 5 baths4,045 sq. ft.
$1,100,000Active4 beds 5 baths4,045 sq. ft.3 Crepe Myrtle Place, Durham, NC 27705
MLS# 10115790Listed by: BERKSHIRE HATHAWAY HOMESERVICE - New
 $825,000Active3 beds 4 baths2,310 sq. ft.
$825,000Active3 beds 4 baths2,310 sq. ft.771 Willard Street, Durham, NC 27701
MLS# 10115735Listed by: THE FLORIAN COMPANIES - New
 $479,900Active2 beds 2 baths1,530 sq. ft.
$479,900Active2 beds 2 baths1,530 sq. ft.1023 Foxtail Drive, Durham, NC 27703
MLS# 10115739Listed by: CAROLINA'S CHOICE REAL ESTATE - New
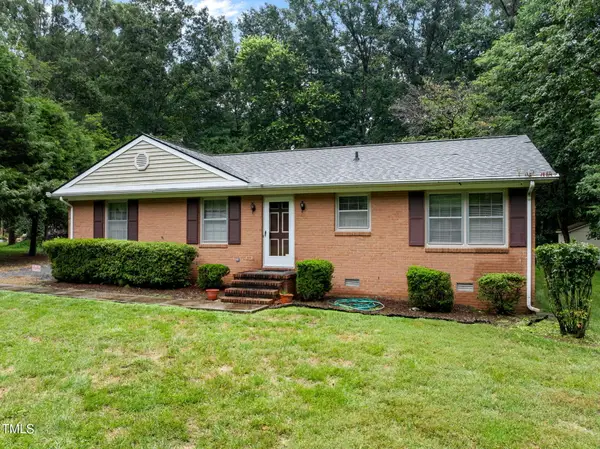 $389,900Active3 beds 2 baths1,248 sq. ft.
$389,900Active3 beds 2 baths1,248 sq. ft.5620 Birch Drive, Durham, NC 27712
MLS# 10115723Listed by: COLDWELL BANKER HPW - Open Sat, 11am to 1pmNew
 $539,000Active4 beds 4 baths2,719 sq. ft.
$539,000Active4 beds 4 baths2,719 sq. ft.5416 Beardsley Court, Durham, NC 27712
MLS# 10115728Listed by: NEST REALTY OF THE TRIANGLE - Open Sat, 12 to 2pmNew
 $625,000Active5 beds 3 baths3,195 sq. ft.
$625,000Active5 beds 3 baths3,195 sq. ft.905 Lippincott Road, Durham, NC 27703
MLS# 10115733Listed by: BERKSHIRE HATHAWAY HOMESERVICE - Coming Soon
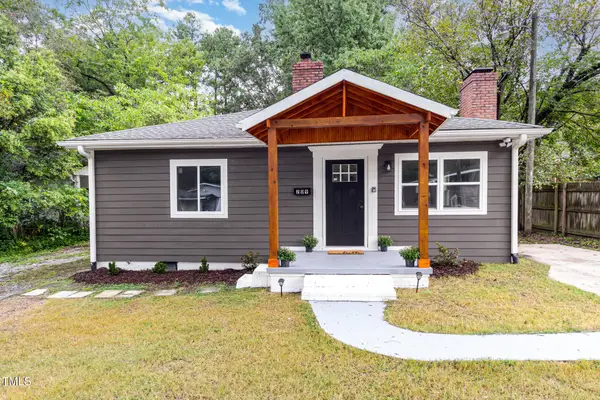 $395,000Coming Soon3 beds 1 baths
$395,000Coming Soon3 beds 1 baths209 E Lavender Avenue, Durham, NC 27704
MLS# 10115649Listed by: LOVETTE PROPERTIES LLC
