4712 Rockport Drive, Durham, NC 27703
Local realty services provided by:ERA Parrish Realty Legacy Group
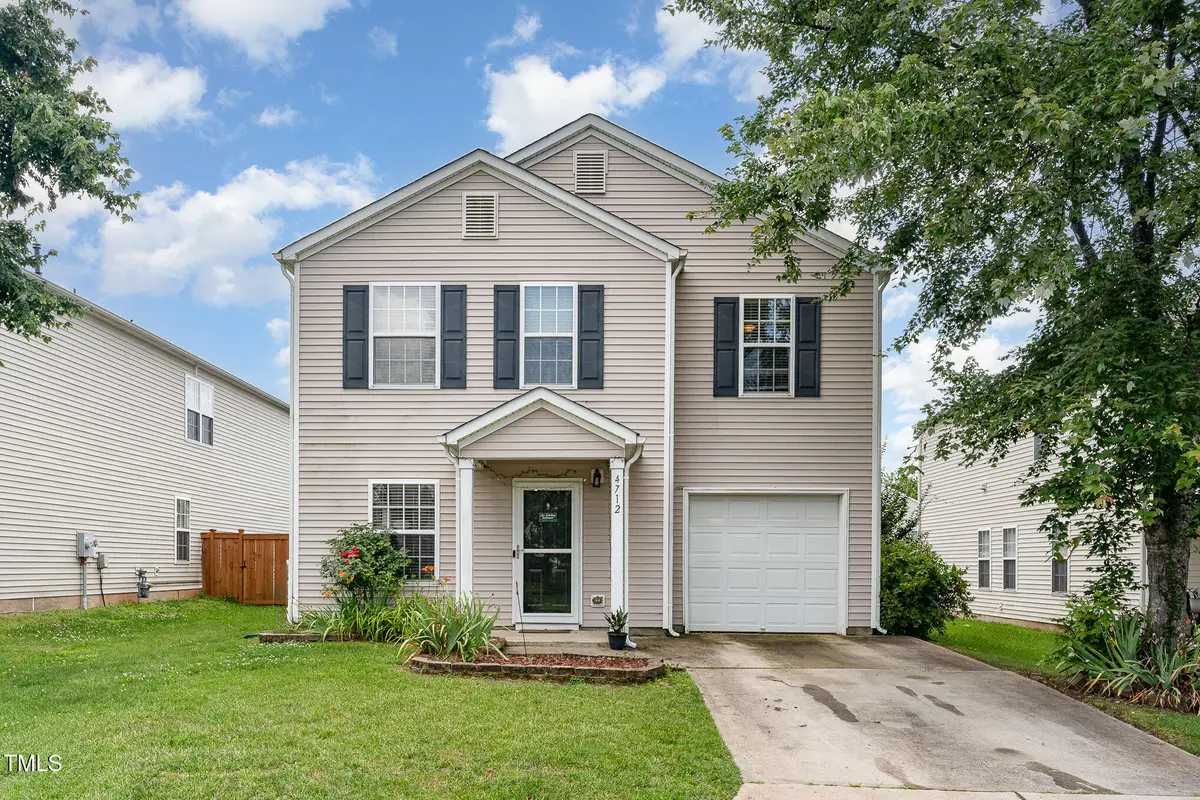

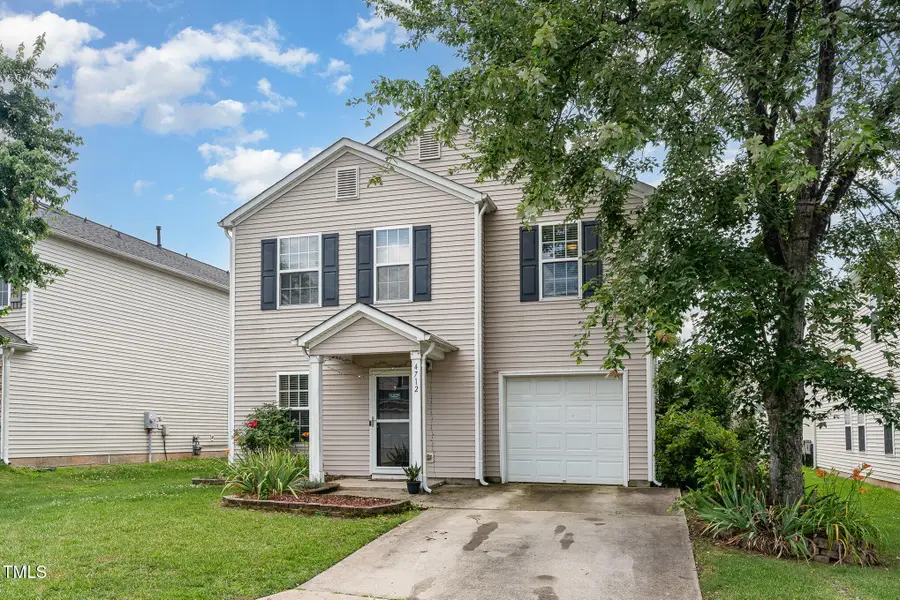
4712 Rockport Drive,Durham, NC 27703
$399,000
- 3 Beds
- 3 Baths
- 1,794 sq. ft.
- Single family
- Pending
Listed by:tanya thomas
Office:be home realty
MLS#:10103995
Source:RD
Price summary
- Price:$399,000
- Price per sq. ft.:$222.41
- Monthly HOA dues:$25
About this home
NOW ON MARKET! Excellent Home now Available in Durham NC! The 2 story home has been well taken care of with several items recently updated. New Carpet, new flooring , new paint make it ready to move right in! A New Hot water heater, and a roof installed in 2024 These recent upgrades reflect the care and attention invested in this property, giving you confidence in your investment from day one. The garage has an Electric car charger ready to keep you moving! The large backyard has been recently fenced giving you safety and privacy while a towering hardwood tree provides natural shade, creating a cool, tranquil environment perfect for summer barbecues or quiet afternoons with a book. The tree's vibrant foliage adds seasonal beauty, transforming the yard into a picturesque setting year-round. This lovely home is move in ready! Add it to your showing cart today!
Contact an agent
Home facts
- Year built:2005
- Listing Id #:10103995
- Added:56 day(s) ago
- Updated:August 14, 2025 at 07:03 PM
Rooms and interior
- Bedrooms:3
- Total bathrooms:3
- Full bathrooms:2
- Half bathrooms:1
- Living area:1,794 sq. ft.
Heating and cooling
- Cooling:Ceiling Fan(s), Heat Pump
- Heating:Heat Pump
Structure and exterior
- Roof:Shingle
- Year built:2005
- Building area:1,794 sq. ft.
- Lot area:0.13 Acres
Schools
- High school:Durham - Southern
- Middle school:Durham - Neal
- Elementary school:Durham - Bethesda
Utilities
- Water:Public
- Sewer:Public Sewer
Finances and disclosures
- Price:$399,000
- Price per sq. ft.:$222.41
- Tax amount:$2,781
New listings near 4712 Rockport Drive
- New
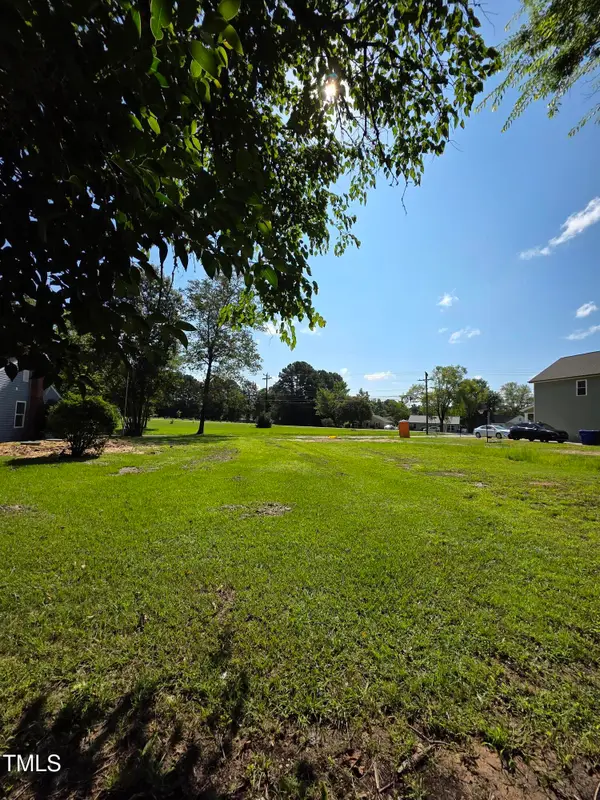 $70,000Active0.17 Acres
$70,000Active0.17 Acres3605 Cub Creek Road, Durham, NC 27704
MLS# 10115768Listed by: THE INSIGHT GROUP - Open Sat, 11am to 1pmNew
 $990,000Active4 beds 4 baths4,368 sq. ft.
$990,000Active4 beds 4 baths4,368 sq. ft.3426 Fairway Lane, Durham, NC 27712
MLS# 10115785Listed by: ALLEN TATE / DURHAM - Open Sat, 2 to 4pmNew
 $1,100,000Active4 beds 5 baths4,045 sq. ft.
$1,100,000Active4 beds 5 baths4,045 sq. ft.3 Crepe Myrtle Place, Durham, NC 27705
MLS# 10115790Listed by: BERKSHIRE HATHAWAY HOMESERVICE - New
 $825,000Active3 beds 4 baths2,310 sq. ft.
$825,000Active3 beds 4 baths2,310 sq. ft.771 Willard Street, Durham, NC 27701
MLS# 10115735Listed by: THE FLORIAN COMPANIES - New
 $479,900Active2 beds 2 baths1,530 sq. ft.
$479,900Active2 beds 2 baths1,530 sq. ft.1023 Foxtail Drive, Durham, NC 27703
MLS# 10115739Listed by: CAROLINA'S CHOICE REAL ESTATE - New
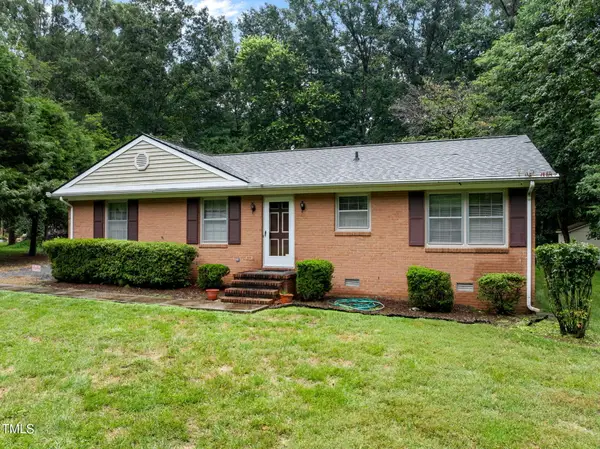 $389,900Active3 beds 2 baths1,248 sq. ft.
$389,900Active3 beds 2 baths1,248 sq. ft.5620 Birch Drive, Durham, NC 27712
MLS# 10115723Listed by: COLDWELL BANKER HPW - Open Sat, 11am to 1pmNew
 $539,000Active4 beds 4 baths2,719 sq. ft.
$539,000Active4 beds 4 baths2,719 sq. ft.5416 Beardsley Court, Durham, NC 27712
MLS# 10115728Listed by: NEST REALTY OF THE TRIANGLE - Open Sat, 12 to 2pmNew
 $625,000Active5 beds 3 baths3,195 sq. ft.
$625,000Active5 beds 3 baths3,195 sq. ft.905 Lippincott Road, Durham, NC 27703
MLS# 10115733Listed by: BERKSHIRE HATHAWAY HOMESERVICE - Coming Soon
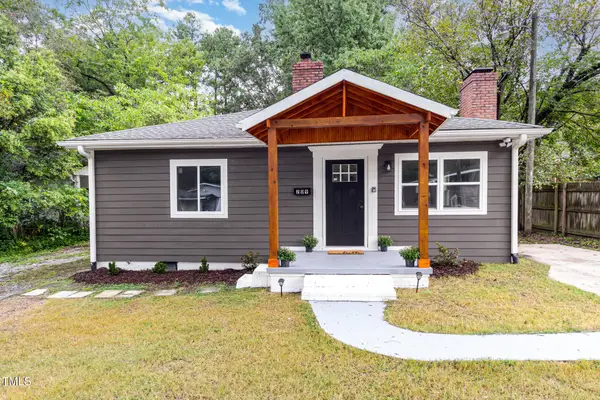 $395,000Coming Soon3 beds 1 baths
$395,000Coming Soon3 beds 1 baths209 E Lavender Avenue, Durham, NC 27704
MLS# 10115649Listed by: LOVETTE PROPERTIES LLC - Open Sat, 2 to 4pmNew
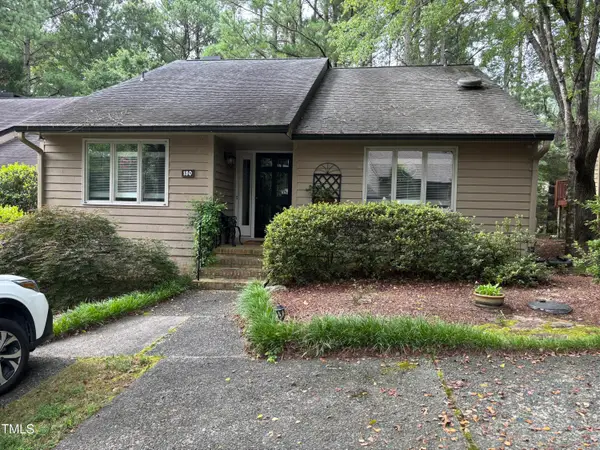 $440,000Active4 beds 3 baths2,163 sq. ft.
$440,000Active4 beds 3 baths2,163 sq. ft.180 Montrose Drive, Durham, NC 27707
MLS# 10115650Listed by: BERKSHIRE HATHAWAY HOMESERVICE
