4720 Rivermont Road, Durham, NC 27712
Local realty services provided by:ERA Pacesetters

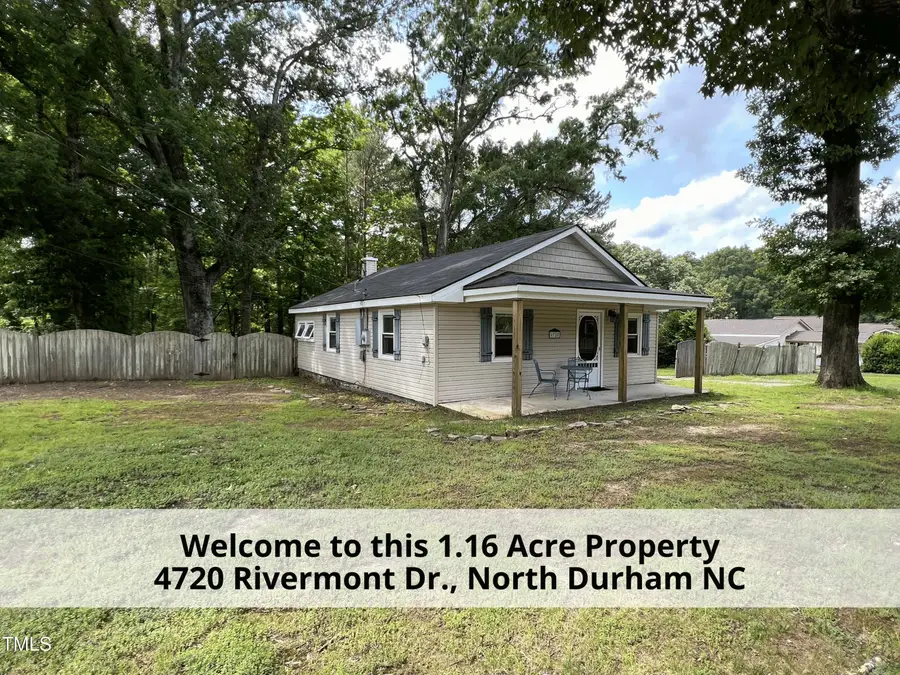
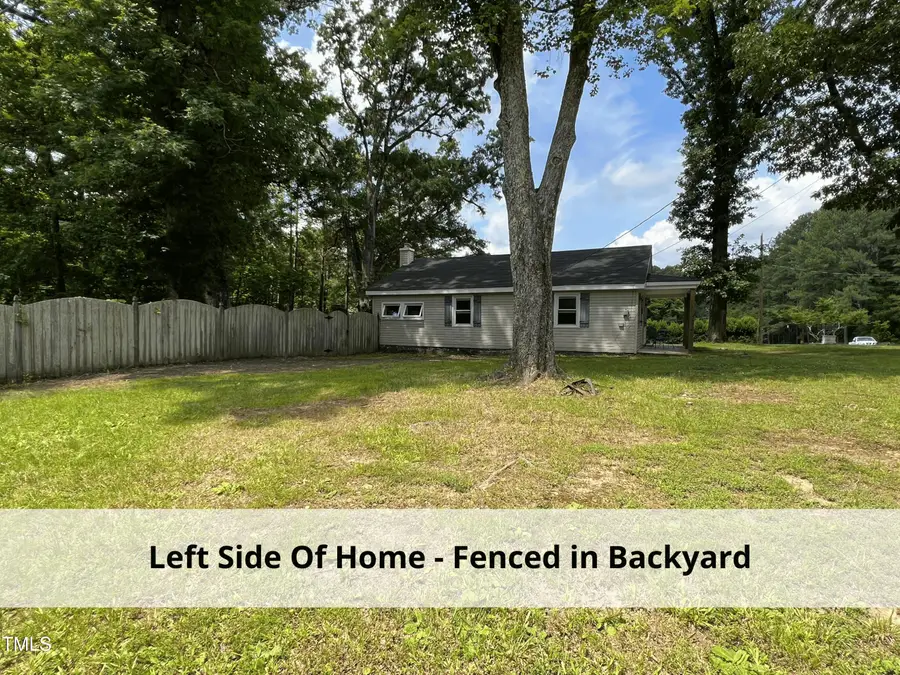
Listed by:carl johnson
Office:coldwell banker - hpw
MLS#:10102539
Source:RD
Price summary
- Price:$300,000
- Price per sq. ft.:$342.86
About this home
Historic Homestead. Your New Lifestyle Awaits.
Nestled near the tranquil Eno River, this charming home sits on over an acre of land, offering the perfect retreat. Enjoy the peace and serenity of hiking trails along the Eno river while you cultivate, nurture, and make the most of your 1.16-acre property. The fenced backyard includes a historical tobacco barn, as well as newer outbuildings—ideal for keeping dogs, chickens, or whatever your heart desires. Fenced-in backyard.
As you approach the home, you're welcomed by a full-length front porch, perfect for relaxing and soaking in the surroundings. Step inside to find the living room with original hardwood floors, creating a warm and inviting atmosphere.
The home offers two bedrooms however septic permit is for 3, both with fresh carpet. One of the bedrooms connects to a versatile multi-purpose room featuring built-in cabinetry and shelving—ideal for a nursery, study, library, office, or playroom. New septic tank in 2014.
Adjacent to the back door is the laundry room, complete with cabinetry and easy access to the backyard, where you could add a clothesline and freshen up your linens in the North Durham breeze. Don't miss the updated bathroom. Newer windows throughout.
The larger outbuilding is wired and includes a window AC unit, offering endless possibilities—whether you dream of creating a photography studio, yoga space, ''She Shed,'' ''Man Cave,'' or a playhouse.
Imagine the lifestyle this property offers—spending your days surrounded by nature, unwinding in your private backyard, and perhaps walking down Rivermont Rd. to the scenic Eno River trails.
Conveniently located
11 minutes to Duke University and Hospital
12 minutes to Duke Regional Hospital
12 minutes to North Carolina Central University
11 minutes to Downtown Durham
(Approximate drive times)
Contact an agent
Home facts
- Year built:1948
- Listing Id #:10102539
- Added:63 day(s) ago
- Updated:August 13, 2025 at 10:10 PM
Rooms and interior
- Bedrooms:2
- Total bathrooms:1
- Full bathrooms:1
- Living area:875 sq. ft.
Heating and cooling
- Cooling:Attic Fan, Ceiling Fan(s)
- Heating:Heat Pump
Structure and exterior
- Roof:Asphalt
- Year built:1948
- Building area:875 sq. ft.
- Lot area:1.16 Acres
Schools
- High school:Durham - Riverside
- Middle school:Durham - Brogden
- Elementary school:Durham - Hillandale
Utilities
- Water:Public, Water Available, Water Connected
- Sewer:Septic Available, Septic Tank
Finances and disclosures
- Price:$300,000
- Price per sq. ft.:$342.86
- Tax amount:$1,730
New listings near 4720 Rivermont Road
- New
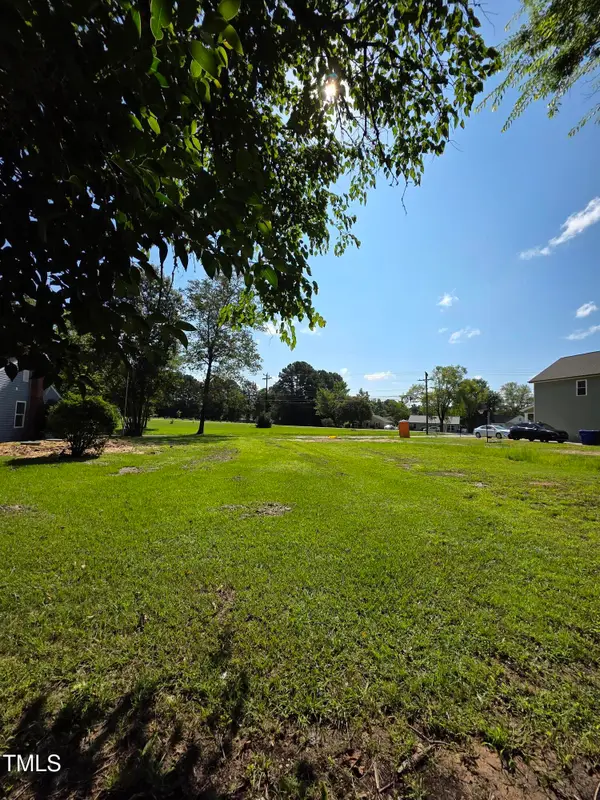 $70,000Active0.17 Acres
$70,000Active0.17 Acres3605 Cub Creek Road, Durham, NC 27704
MLS# 10115768Listed by: THE INSIGHT GROUP - Open Sat, 11am to 1pmNew
 $990,000Active4 beds 4 baths4,368 sq. ft.
$990,000Active4 beds 4 baths4,368 sq. ft.3426 Fairway Lane, Durham, NC 27712
MLS# 10115785Listed by: ALLEN TATE / DURHAM - Open Sat, 2 to 4pmNew
 $1,100,000Active4 beds 5 baths4,045 sq. ft.
$1,100,000Active4 beds 5 baths4,045 sq. ft.3 Crepe Myrtle Place, Durham, NC 27705
MLS# 10115790Listed by: BERKSHIRE HATHAWAY HOMESERVICE - New
 $825,000Active3 beds 4 baths2,310 sq. ft.
$825,000Active3 beds 4 baths2,310 sq. ft.771 Willard Street, Durham, NC 27701
MLS# 10115735Listed by: THE FLORIAN COMPANIES - New
 $479,900Active2 beds 2 baths1,530 sq. ft.
$479,900Active2 beds 2 baths1,530 sq. ft.1023 Foxtail Drive, Durham, NC 27703
MLS# 10115739Listed by: CAROLINA'S CHOICE REAL ESTATE - New
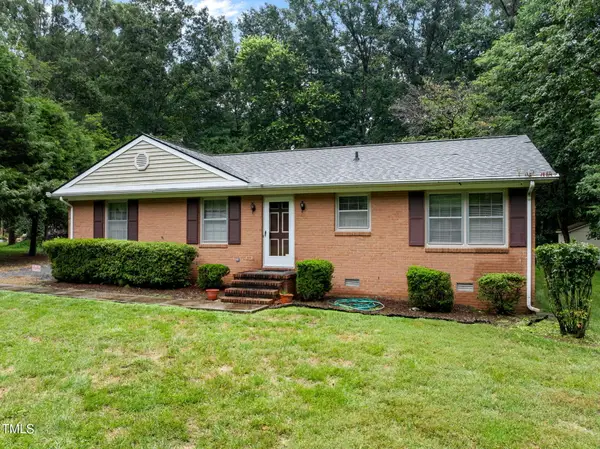 $389,900Active3 beds 2 baths1,248 sq. ft.
$389,900Active3 beds 2 baths1,248 sq. ft.5620 Birch Drive, Durham, NC 27712
MLS# 10115723Listed by: COLDWELL BANKER HPW - Open Sat, 11am to 1pmNew
 $539,000Active4 beds 4 baths2,719 sq. ft.
$539,000Active4 beds 4 baths2,719 sq. ft.5416 Beardsley Court, Durham, NC 27712
MLS# 10115728Listed by: NEST REALTY OF THE TRIANGLE - Open Sat, 12 to 2pmNew
 $625,000Active5 beds 3 baths3,195 sq. ft.
$625,000Active5 beds 3 baths3,195 sq. ft.905 Lippincott Road, Durham, NC 27703
MLS# 10115733Listed by: BERKSHIRE HATHAWAY HOMESERVICE - Coming Soon
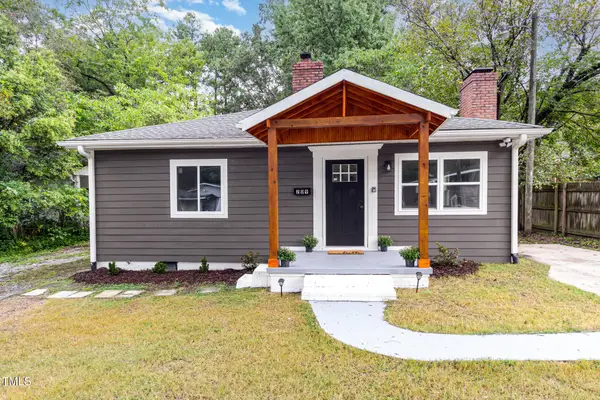 $395,000Coming Soon3 beds 1 baths
$395,000Coming Soon3 beds 1 baths209 E Lavender Avenue, Durham, NC 27704
MLS# 10115649Listed by: LOVETTE PROPERTIES LLC - Open Sat, 2 to 4pmNew
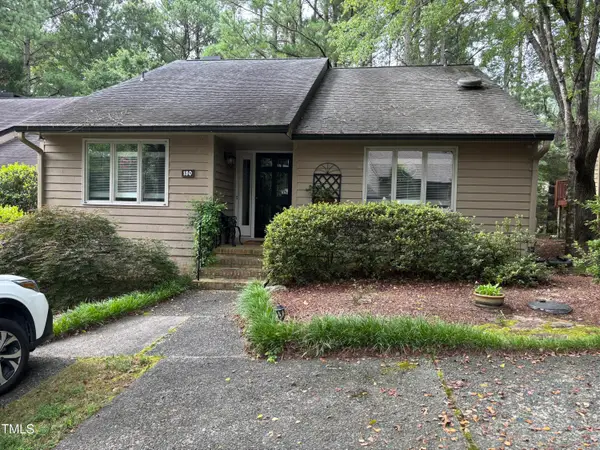 $440,000Active4 beds 3 baths2,163 sq. ft.
$440,000Active4 beds 3 baths2,163 sq. ft.180 Montrose Drive, Durham, NC 27707
MLS# 10115650Listed by: BERKSHIRE HATHAWAY HOMESERVICE
