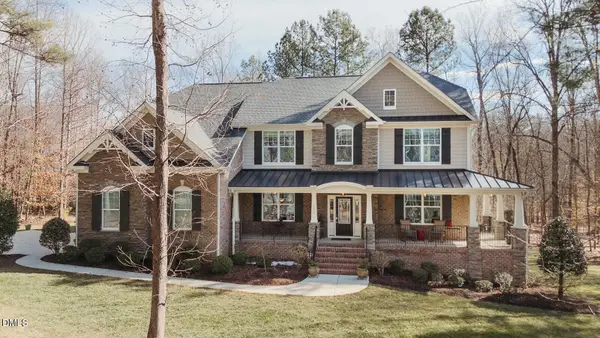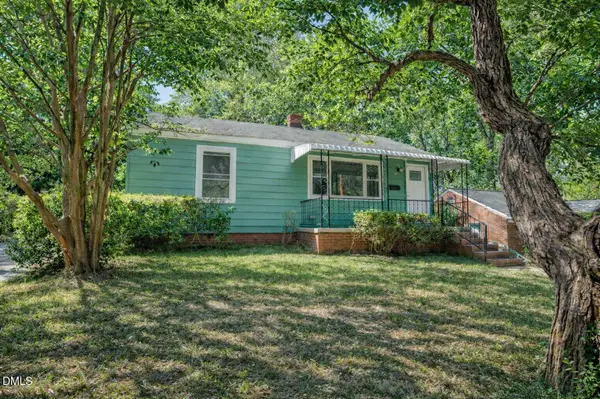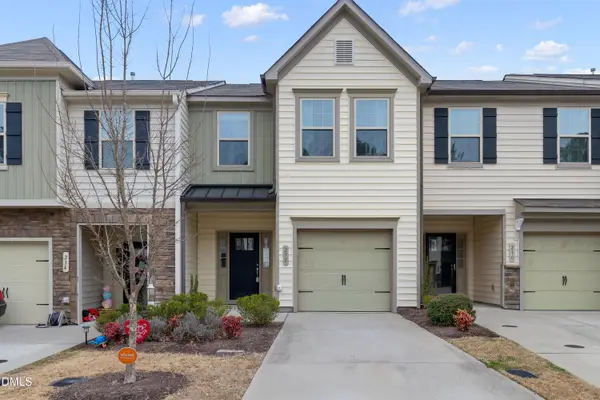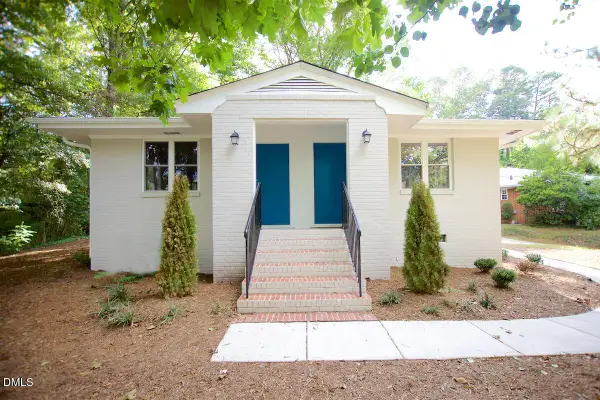483 Rosemont Drive, Durham, NC 27713
Local realty services provided by:ERA Strother Real Estate
Listed by: amanda williams
Office: berkshire hathaway homeservice
MLS#:10121615
Source:RD
Price summary
- Price:$8,450,000
- Price per sq. ft.:$539.07
- Monthly HOA dues:$115
About this home
Exceptional Living in the Hills of Rosemont. Behind a graceful iron gate , this 12.5 acre estate offers privacy, beauty, & an easy connection to nature, set within the exclusive, gated Hills of Rosemont. A long, tree-lined drive winds through manicured lawns and award-winning gardens, creating a sense of arrival that feels both grand & welcoming.
Thoughtfully designed by Summer House Architects, built by Bost Homes, & renewed by Rufty Homes the residence combines enduring materials-Vermont slate, Pennsylvania stone, copper accents with modern comforts including Sonos whole-house sound, Lutron lighting, dual generators, and a Kinetico water system. Broad terraces & screened porches invite you to relax & enjoy the grounds in every season.
Inside, light-filled rooms flow effortlessly. A slate-floored foyer framed by a stone arch leads to a comfortable living rm with custom millwork & a see-through fireplace. The Dining Rm, with lacquered cabinetry and a coffered ceiling, is perfect for gatherings, A chef's kitchen with quartzite waterfall island, eight-burner Miele range, wine refrigerator, and a well-equipped prep kitchen makes entertaining a pleasure.
The main-level primary suite offers quiet luxury with paneled walls, dual walk-in closets, and a spa bath featuring heated marble floors, jetted tub, & multi-head shower. A private office with secure guilt-ins completes this retreat. Upstairs, three ensuite bedrooms share access to a cedar storage room, bonus lounge, or fitness studio. A fifth suite on the lower level is ideal for guests or multigenerational living. The leisure pavilion is the heart of the home, featuring a striking indoor pool with cascading waterfall, heated stone floors, and remote glass walls that open to the outdoors. A built-in aquarium creates a captivating focal point. On the lower level, enjoy a handsome billiard room, wet bar, tiered home theater, game room with patio access, & a temperature controlled wine cellar with tasting room.
Two oversized garages with EV charging, dog-wash stations, and a commercial ice maker provide practical convenience, while a covered port cochere ensures an elegant welcome. A spacious laundry suite with dual washers/dryers, custom cabinetry, and a wrapping station adds thoughtful function. Blending timeless craftmanship with contemporary ease, this home is a true retreat-perfect for relaxed everyday living or memorable entertaining in one of the area's most desirable communities.
Contact an agent
Home facts
- Year built:2006
- Listing ID #:10121615
- Added:153 day(s) ago
- Updated:February 10, 2026 at 04:34 PM
Rooms and interior
- Bedrooms:5
- Total bathrooms:9
- Full bathrooms:6
- Half bathrooms:3
- Living area:15,675 sq. ft.
Heating and cooling
- Cooling:Central Air
- Heating:Central, Forced Air, Radiant Floor
Structure and exterior
- Roof:Slate
- Year built:2006
- Building area:15,675 sq. ft.
- Lot area:12.5 Acres
Schools
- High school:Chatham - Seaforth
- Middle school:Chatham - Margaret B Pollard
- Elementary school:Chatham - N Chatham
Utilities
- Water:Public, Water Available, Water Connected
- Sewer:Septic Available
Finances and disclosures
- Price:$8,450,000
- Price per sq. ft.:$539.07
- Tax amount:$40,794
New listings near 483 Rosemont Drive
- New
 $1,195,000Active5 beds 4 baths4,017 sq. ft.
$1,195,000Active5 beds 4 baths4,017 sq. ft.3851 River Stone Road, Durham, NC 27705
MLS# 10146373Listed by: NEST REALTY OF THE TRIANGLE - New
 $269,000Active2 beds 1 baths732 sq. ft.
$269,000Active2 beds 1 baths732 sq. ft.810 Cox Avenue, Durham, NC 27701
MLS# 10146378Listed by: CHOSEN REAL ESTATE GROUP - New
 $330,000Active3 beds 3 baths1,642 sq. ft.
$330,000Active3 beds 3 baths1,642 sq. ft.232 Cross Blossom Road, Durham, NC 27703
MLS# 10146355Listed by: TOWN & COUNTRY REALTY, INC. - New
 $435,000Active2 beds 2 baths1,357 sq. ft.
$435,000Active2 beds 2 baths1,357 sq. ft.101 W Woodridge Drive, Durham, NC 27707
MLS# 10146352Listed by: INHABIT REAL ESTATE - Open Sat, 12 to 2pmNew
 $425,000Active3 beds 3 baths1,972 sq. ft.
$425,000Active3 beds 3 baths1,972 sq. ft.1355 Southpoint Trail, Durham, NC 27713
MLS# 10146308Listed by: NEST REALTY OF THE TRIANGLE - Open Sat, 12 to 2pmNew
 $559,000Active3 beds 2 baths1,764 sq. ft.
$559,000Active3 beds 2 baths1,764 sq. ft.1217 Pulitzer Lane, Durham, NC 27703
MLS# 10146312Listed by: EXP REALTY LLC - New
 $675,000Active3 beds 3 baths4,199 sq. ft.
$675,000Active3 beds 3 baths4,199 sq. ft.812 Beebe Drive, Durham, NC 27713
MLS# 10146330Listed by: NORTHSIDE REALTY INC. - New
 $255,000Active1 beds 1 baths541 sq. ft.
$255,000Active1 beds 1 baths541 sq. ft.807 W Trinity Avenue #Apt 144, Durham, NC 27701
MLS# 10146334Listed by: REDFIN CORPORATION - New
 $229,900Active3 beds 1 baths1,118 sq. ft.
$229,900Active3 beds 1 baths1,118 sq. ft.906 Price Avenue, Durham, NC 27701
MLS# 10146335Listed by: TRAMMEL BROTHERS INC. - New
 $430,000Active3 beds 3 baths2,008 sq. ft.
$430,000Active3 beds 3 baths2,008 sq. ft.4 Amador Place, Durham, NC 27712
MLS# 10146339Listed by: MARK SPAIN REAL ESTATE

