500 Kings Lake Way, Durham, NC 27703
Local realty services provided by:ERA Parrish Realty Legacy Group
500 Kings Lake Way,Durham, NC 27703
$650,000
- 4 Beds
- 3 Baths
- 3,146 sq. ft.
- Single family
- Active
Listed by: sue goodwin, charles goodwin
Office: long & foster real estate inc/brier creek
MLS#:10131978
Source:RD
Price summary
- Price:$650,000
- Price per sq. ft.:$206.61
- Monthly HOA dues:$75
About this home
Where Serene Setting Meets Modern Conveniences & Amenities. This Spectacular 2021 Farmhouse Flare offers an Open Floor Plan w/Two Story Family Room, Gas Fireplace & Two Story Impressive Wall of Windows w/ Views of a Beautiful Wooded Buffer. Convenient Main Flr Office/Flex Space or Bedroom w/ Full Bath. Expansive Kitchen is a Chef's Delight. Offering Gas Cooktop, SS Hooded Vent, SS Refrigerator, Double-Microwave/Oven Combo & Vast Quartz Counter Tops to include Amazing Island ! Stunning Gold Pendant Lights & Gold Hardware Finish this Stylish Kitchen off with Fashion. Dining Room w/ Double Window & Fabulous 5 Globe Gold Chandelier ! PLUS a Formal Living Room or another Flex Space for Play Room, Study or Craft Room on Main....You Decide ! LARGE Primary Bedroom w/ Flex Nook... perfect for a Sitting/Reading Area, Office or Exercise Space ! Spa Bath with Soaking Tub, Oversized Shower w/ Rain Head PLUS Built in Seat. Dual Vanity w/ vast Countertop & Cabinet Storage, Separate Water Closet & Walk In Closet. Two Additional Bedrooms & Full Bath with Dual Vanity & Rain Shower Head in Shower/Bath Combo on Second Floor. PLUS a Laundry Room to Brag about w/ Sink Cabinet & Folding Area Countertop. But...''Wait ! There's More'' ! Check out the Third Floor Unfinished Space ! Includes (30'x15') and (8'x8') Areas to Finish as you Wish. Also, Attic includes 4 Windows ! In addition...Enjoy the Screened Porch or Front Porch...You Decide where to Relax and Enjoy that Morning Coffee or Tranquil Evening. Two Car Attached - Dry Walled & Painted Finished Garage. Four Bay Nook n Hook Room just inside house for Boots, Backpacks & Jackets ! PLUS Custom Blinds and SO MUCH MORE ! Only One Side Neighbor Plus a Dog Park at the Top of the Cul de Sac. Amenities include Club House, Swimming, Tennis & Playground. Minutes to Brier Creek, RTP, RDU Airport. Truly a Fantastic Location for Fun, Work or Exploring the Triangle.
Contact an agent
Home facts
- Year built:2021
- Listing ID #:10131978
- Added:47 day(s) ago
- Updated:December 19, 2025 at 04:14 PM
Rooms and interior
- Bedrooms:4
- Total bathrooms:3
- Full bathrooms:3
- Living area:3,146 sq. ft.
Heating and cooling
- Cooling:Ceiling Fan(s), Central Air, Electric, Gas, Zoned
- Heating:Electric, Fireplace(s), Floor Furnace, Natural Gas
Structure and exterior
- Roof:Shingle
- Year built:2021
- Building area:3,146 sq. ft.
- Lot area:0.12 Acres
Schools
- High school:Durham - Southern
- Middle school:Durham - Neal
- Elementary school:Durham - Spring Valley
Utilities
- Water:Public, Water Connected
- Sewer:Public Sewer, Sewer Connected
Finances and disclosures
- Price:$650,000
- Price per sq. ft.:$206.61
- Tax amount:$5,032
New listings near 500 Kings Lake Way
- New
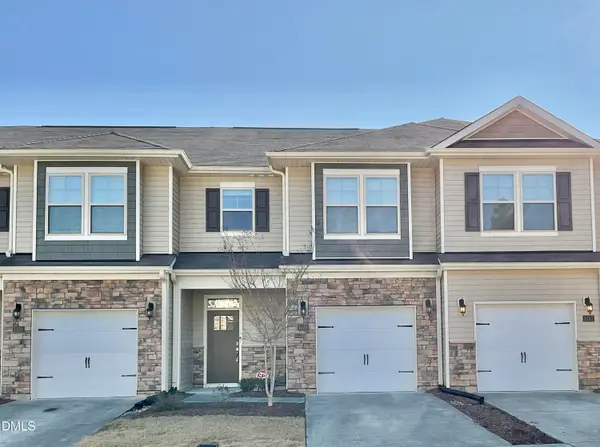 $359,500Active3 beds 3 baths1,778 sq. ft.
$359,500Active3 beds 3 baths1,778 sq. ft.1135 Longitude Drive, Durham, NC 27713
MLS# 10138313Listed by: COLDWELL BANKER HPW - New
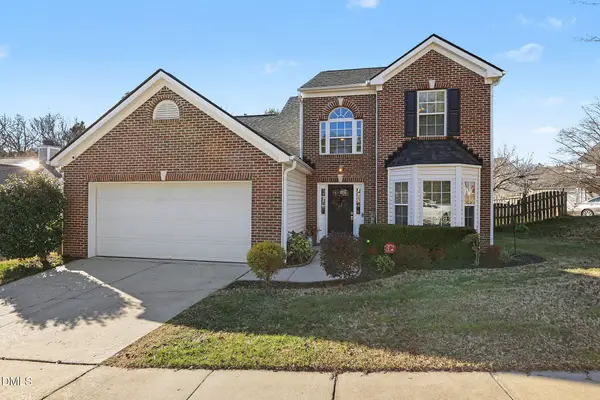 $425,000Active3 beds 3 baths1,709 sq. ft.
$425,000Active3 beds 3 baths1,709 sq. ft.5002 Gaithers Pointe Drive, Durham, NC 27713
MLS# 10138317Listed by: LONG & FOSTER REAL ESTATE INC - New
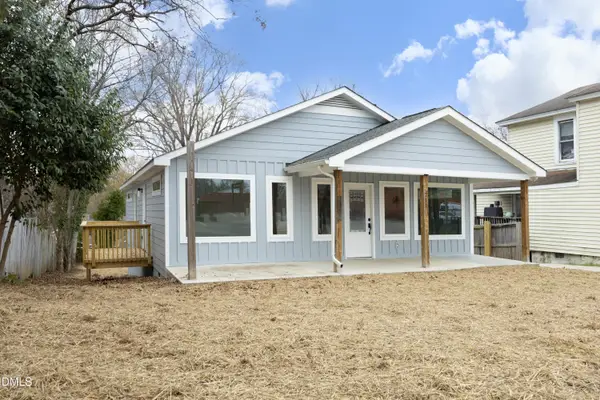 $489,500Active3 beds 3 baths1,536 sq. ft.
$489,500Active3 beds 3 baths1,536 sq. ft.711 Mallard Avenue, Durham, NC 27701
MLS# 10138318Listed by: ALLEN TATE / DURHAM - New
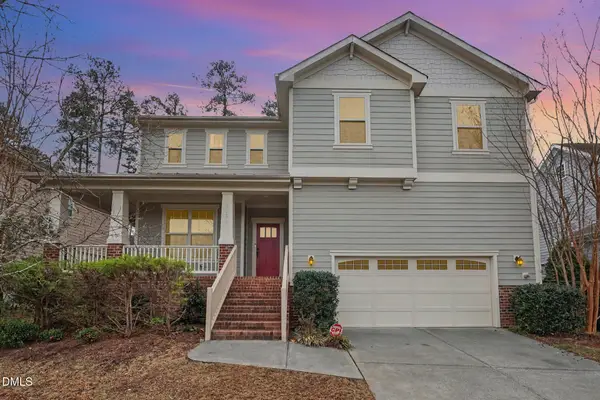 $890,000Active5 beds 4 baths3,820 sq. ft.
$890,000Active5 beds 4 baths3,820 sq. ft.5509 Weston Downs Drive, Durham, NC 27707
MLS# 10138298Listed by: MARK SPAIN REAL ESTATE - New
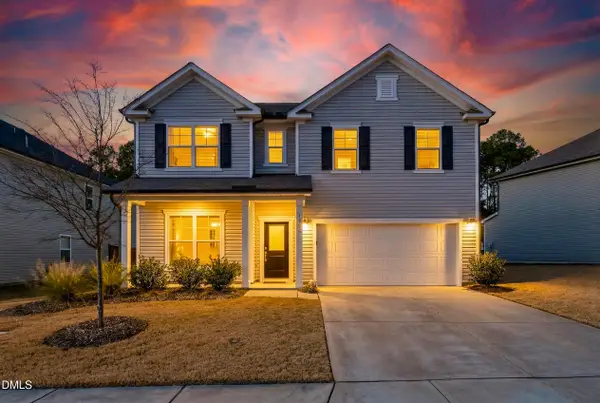 $569,000Active5 beds 3 baths2,805 sq. ft.
$569,000Active5 beds 3 baths2,805 sq. ft.1018 Flyfish Avenue, Durham, NC 27703
MLS# 10138286Listed by: COMPASS -- RALEIGH - New
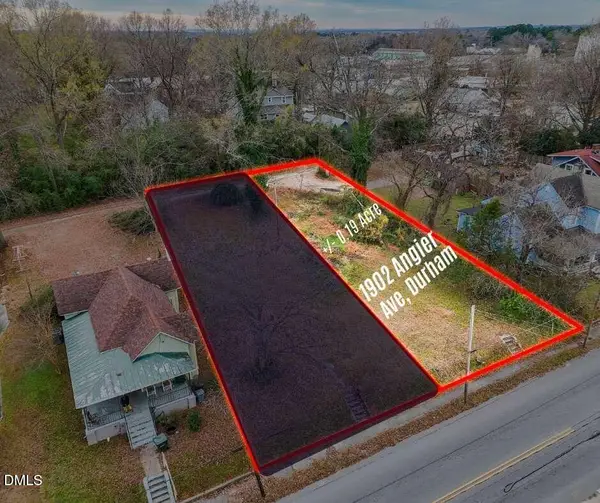 $247,500Active0.19 Acres
$247,500Active0.19 Acres1902 Angier Avenue, Durham, NC 27703
MLS# 10138246Listed by: LP REALTY - New
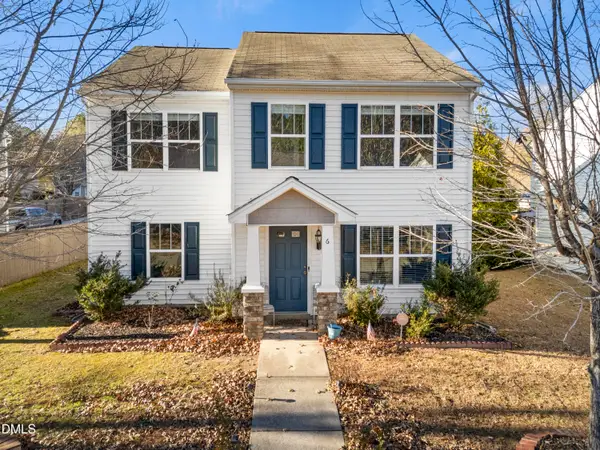 $315,000Active3 beds 3 baths1,530 sq. ft.
$315,000Active3 beds 3 baths1,530 sq. ft.6 Toms Rock Place, Durham, NC 27704
MLS# 10138247Listed by: THE INSIGHT GROUP - New
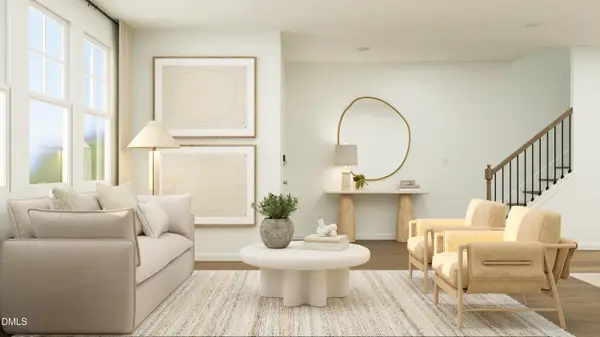 $362,990Active3 beds 3 baths1,931 sq. ft.
$362,990Active3 beds 3 baths1,931 sq. ft.3207 Gypsum Drive, Durham, NC 27703
MLS# 10138221Listed by: LENNAR CAROLINAS LLC - New
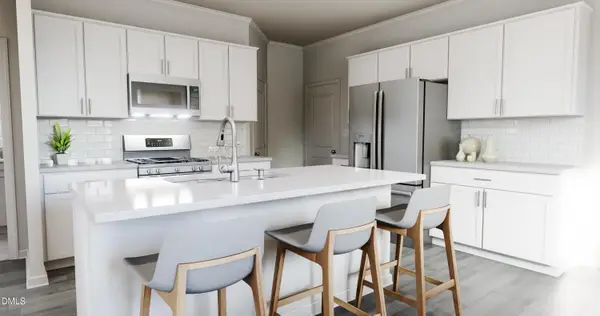 $406,990Active4 beds 3 baths2,461 sq. ft.
$406,990Active4 beds 3 baths2,461 sq. ft.3211 Gypsum Drive, Durham, NC 27703
MLS# 10138223Listed by: LENNAR CAROLINAS LLC - New
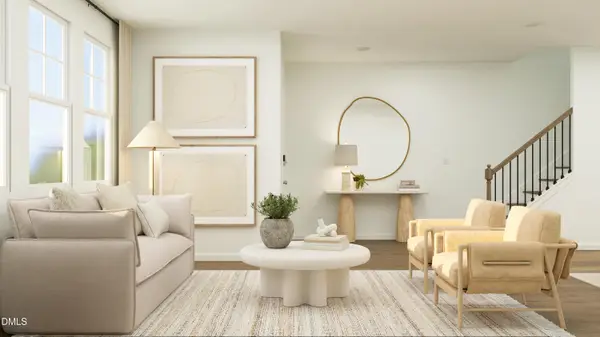 $362,990Active3 beds 3 baths1,931 sq. ft.
$362,990Active3 beds 3 baths1,931 sq. ft.3213 Gypsum Drive, Durham, NC 27703
MLS# 10138225Listed by: LENNAR CAROLINAS LLC
