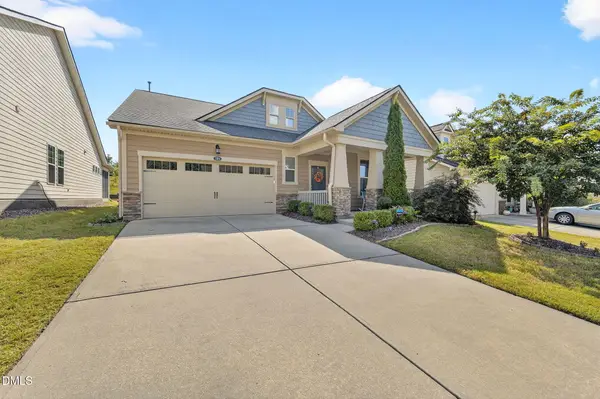500 N Duke Street #53-106, Durham, NC 27701
Local realty services provided by:ERA Parrish Realty Legacy Group
500 N Duke Street #53-106,Durham, NC 27701
$357,500
- 1 Beds
- 1 Baths
- 836 sq. ft.
- Condominium
- Active
Listed by:ric fontenot
Office:long & foster real estate inc/raleigh
MLS#:10114715
Source:RD
Price summary
- Price:$357,500
- Price per sq. ft.:$427.63
- Monthly HOA dues:$374
About this home
Reimagine your Durham experience with this lovely gem situated in the heart of Downtown Durham. Relish in the rich character of historic Durham in the iconic Bullington Warehouse. Conveniently located to all of the bustle of downtown's dining and entertainment options, you will find yourself a quick trip from anywhere you might want to go. A sleek industrial design meets timeless style and sophistication offering all the comforts of home. The combination of the open layout and logical flow with the flood of natural light will have you settling into this home on no time! With the expert layout offering an array of storage options, you will find this home able to be tailored to any lifestyle. Home is virtually stagged. Stainless steal appliances, oversized windows, brick walls, polished concrete flooring with soaring ceilings. Private upstairs bedroom with adjoining loft, perfectly suited for an extra den or reading space. Park your car and enjoy the walkability to all things Durham.
Contact an agent
Home facts
- Year built:1984
- Listing ID #:10114715
- Added:48 day(s) ago
- Updated:September 10, 2025 at 02:12 AM
Rooms and interior
- Bedrooms:1
- Total bathrooms:1
- Full bathrooms:1
- Living area:836 sq. ft.
Heating and cooling
- Cooling:Heat Pump
- Heating:Electric, Heat Pump
Structure and exterior
- Roof:Rubber
- Year built:1984
- Building area:836 sq. ft.
Schools
- High school:Durham - Riverside
- Middle school:Durham - Brogden
- Elementary school:Durham - E K Powe
Utilities
- Water:Public
- Sewer:Public Sewer
Finances and disclosures
- Price:$357,500
- Price per sq. ft.:$427.63
- Tax amount:$4,069
New listings near 500 N Duke Street #53-106
- New
 $345,000Active3 beds 2 baths1,332 sq. ft.
$345,000Active3 beds 2 baths1,332 sq. ft.1102 Horton Road, Durham, NC 27704
MLS# 10123899Listed by: URBAN DURHAM REALTY - New
 $525,000Active3 beds 3 baths2,175 sq. ft.
$525,000Active3 beds 3 baths2,175 sq. ft.1013 Twain Trail, Durham, NC 27703
MLS# 10123918Listed by: ADORN REALTY - New
 $450,000Active3 beds 3 baths2,179 sq. ft.
$450,000Active3 beds 3 baths2,179 sq. ft.5320 Jessip Street, Morrisville, NC 27560
MLS# 10123833Listed by: COMPASS -- RALEIGH - New
 $612,500Active4 beds 3 baths2,869 sq. ft.
$612,500Active4 beds 3 baths2,869 sq. ft.211 Fortress Drive, Morrisville, NC 27560
MLS# 10123862Listed by: BERKSHIRE HATHAWAY HOMESERVICE - New
 $567,000Active2 beds 2 baths1,750 sq. ft.
$567,000Active2 beds 2 baths1,750 sq. ft.1103 Cadence Lane, Durham, NC 27703
MLS# 10123869Listed by: WIELAND PROPERTIES, INC. - New
 $410,000Active2 beds 3 baths1,701 sq. ft.
$410,000Active2 beds 3 baths1,701 sq. ft.1153 Searstone Courts, Durham, NC 27713
MLS# 10123873Listed by: NORTHGROUP REAL ESTATE LLC - New
 $175,000Active2 beds 1 baths868 sq. ft.
$175,000Active2 beds 1 baths868 sq. ft.2807 Beck Road, Durham, NC 27704
MLS# 10123877Listed by: MARK SPAIN REAL ESTATE - New
 $650,000Active4 beds 4 baths2,326 sq. ft.
$650,000Active4 beds 4 baths2,326 sq. ft.2308 Broad Street, Durham, NC 27704
MLS# 10123880Listed by: CHANTICLEER PROPERTIES LLC - New
 $339,900Active3 beds 3 baths2,131 sq. ft.
$339,900Active3 beds 3 baths2,131 sq. ft.4109 Trevino Drive, Durham, NC 27704
MLS# 10123807Listed by: DELYNDA REALTY, LLC - New
 $625,000Active4 beds 4 baths3,073 sq. ft.
$625,000Active4 beds 4 baths3,073 sq. ft.10 Autrey Mill Circle, Durham, NC 27703
MLS# 10123800Listed by: CHOICE RESIDENTIAL REAL ESTATE
