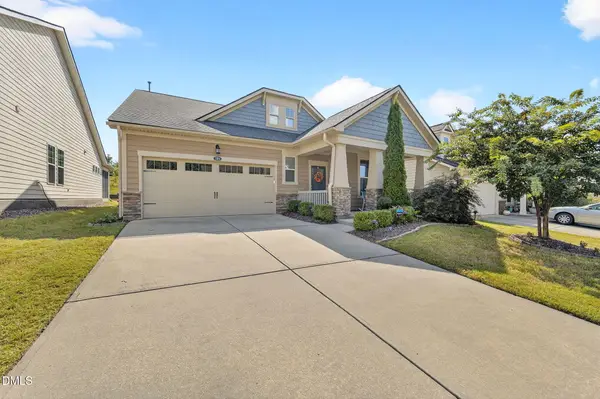500 N Duke Street #56203, Durham, NC 27701
Local realty services provided by:ERA Pacesetters
500 N Duke Street #56203,Durham, NC 27701
$520,000
- 1 Beds
- 1 Baths
- 1,628 sq. ft.
- Condominium
- Pending
Listed by:jill marie winter
Office:insight real estate
MLS#:10110539
Source:RD
Price summary
- Price:$520,000
- Price per sq. ft.:$319.41
- Monthly HOA dues:$444
About this home
Step into the perfect blend of history, style, and location at 500 N Duke Street—an iconic converted tobacco warehouse in the heart of Downtown Durham. This industrial-style condo is the kind of space that rarely hits the market, offering a unique mix of character and convenience that sets it apart from anything else in the area.
Inside, you'll find soaring ceilings, massive windows, and exposed brick walls that tell the story of the building's past, paired with modern updates that make it feel fresh and livable. Original wood beams and floors add just the right amount of edge, while natural light pours in from oversized industrial windows, giving the space an open, airy feel. Many residents use interior privacy walls to help divide the space if that better fits your vision.
The renovated bathroom is a standout—completely updated with sleek tile, modern finishes, and thoughtful design that feels both high-end and functional.
Whether you're looking for a stylish place to call home or a low-maintenance pied-à-terre in the center of it all, this condo delivers. Just a short distance from the American Tobacco Campus, Durham Bulls Athletic Park, and some of the best dining, breweries, and entertainment in the city, you'll never be far from the action.
Enjoy life surrounded by historic charm, walkable streets, and a community that continues to grow and thrive. With its unbeatable location, architectural character, and move-in ready updates, this is downtown Durham living at its best.
Contact an agent
Home facts
- Year built:1984
- Listing ID #:10110539
- Added:68 day(s) ago
- Updated:September 25, 2025 at 06:35 PM
Rooms and interior
- Bedrooms:1
- Total bathrooms:1
- Full bathrooms:1
- Living area:1,628 sq. ft.
Heating and cooling
- Cooling:Central Air
- Heating:Heat Pump
Structure and exterior
- Roof:Rubber
- Year built:1984
- Building area:1,628 sq. ft.
Schools
- High school:Durham - Riverside
- Middle school:Durham - Brogden
- Elementary school:Durham - George Watts
Utilities
- Water:Public
- Sewer:Public Sewer
Finances and disclosures
- Price:$520,000
- Price per sq. ft.:$319.41
- Tax amount:$6,124
New listings near 500 N Duke Street #56203
- New
 $425,000Active3 beds 3 baths1,501 sq. ft.
$425,000Active3 beds 3 baths1,501 sq. ft.7 Old Towne Place, Durham, NC 27713
MLS# 10123958Listed by: NEST REALTY OF THE TRIANGLE - New
 $499,000Active5 beds 3 baths2,879 sq. ft.
$499,000Active5 beds 3 baths2,879 sq. ft.7 Starwood Lane, Durham, NC 27712
MLS# 10123935Listed by: NEST REALTY OF THE TRIANGLE - Open Sat, 12 to 2pmNew
 $380,000Active3 beds 3 baths1,629 sq. ft.
$380,000Active3 beds 3 baths1,629 sq. ft.4803 Lazyriver Drive, Durham, NC 27712
MLS# 10123943Listed by: COMPASS -- CARY - New
 $275,000Active1 beds 1 baths1,114 sq. ft.
$275,000Active1 beds 1 baths1,114 sq. ft.5103 Pine Cone Drive, Durham, NC 27707
MLS# 10123948Listed by: BERKSHIRE HATHAWAY HOMESERVICE - New
 $345,000Active3 beds 2 baths1,332 sq. ft.
$345,000Active3 beds 2 baths1,332 sq. ft.1102 Horton Road, Durham, NC 27704
MLS# 10123899Listed by: URBAN DURHAM REALTY - Open Sat, 10am to 12pmNew
 $525,000Active3 beds 3 baths2,175 sq. ft.
$525,000Active3 beds 3 baths2,175 sq. ft.1013 Twain Trail, Durham, NC 27703
MLS# 10123918Listed by: ADORN REALTY - New
 $450,000Active3 beds 3 baths2,179 sq. ft.
$450,000Active3 beds 3 baths2,179 sq. ft.5320 Jessip Street, Morrisville, NC 27560
MLS# 10123833Listed by: COMPASS -- RALEIGH - New
 $612,500Active4 beds 3 baths2,869 sq. ft.
$612,500Active4 beds 3 baths2,869 sq. ft.211 Fortress Drive, Morrisville, NC 27560
MLS# 10123862Listed by: BERKSHIRE HATHAWAY HOMESERVICE - New
 $567,000Active2 beds 2 baths1,750 sq. ft.
$567,000Active2 beds 2 baths1,750 sq. ft.1103 Cadence Lane, Durham, NC 27703
MLS# 10123869Listed by: WIELAND PROPERTIES, INC. - Open Sat, 2 to 4pmNew
 $410,000Active2 beds 3 baths1,701 sq. ft.
$410,000Active2 beds 3 baths1,701 sq. ft.1153 Searstone Courts, Durham, NC 27713
MLS# 10123873Listed by: NORTHGROUP REAL ESTATE LLC
