506 Everett Place, Durham, NC 27701
Local realty services provided by:ERA Pacesetters
506 Everett Place,Durham, NC 27701
$739,000
- 3 Beds
- 2 Baths
- 2,216 sq. ft.
- Single family
- Pending
Listed by:scott mueller
Office:nest realty of the triangle
MLS#:10119647
Source:RD
Price summary
- Price:$739,000
- Price per sq. ft.:$333.48
About this home
New Price!! Built in 2020 by Revision Developers, this 3BR/2BA home has been lovingly maintained and improved by the current owners—and it shows! With approximately 2,200 square feet, the open layout is light, warm and welcoming. The vaulted living room features a cozy gas fireplace banked by beautiful built-ins. The adjacent dining area flows seamlessly to a gourmet kitchen designed for gathering with friends and family. Stainless steel appliances, quartz counters, and plenty of storage make cooking and entertaining a complete joy.
Two bedrooms and a full bath are located on the main level, while upstairs you'll find a spacious primary suite with a spa-like bath and walk-in closet. The loft offers a great flex space—perfect for working from home, catching up on a good book, or hopping on the Peloton. Gleaming site-finished hardwoods and beautiful millwork marry with an abundance of contemporary finishes to create the perfect balance for today's living. An energy efficient heat pump, tankless water heater, and sealed crawl space add comfort and peace of mind.
Step out to the spacious screened-in porch and enjoy the view of the private, flat, beautifully landscaped backyard. With a charming garden shed, fire pit, full wood fencing, and room for pets, play, or relaxing outdoors, it's a backyard you'll truly use and love.
With close proximity to shops, restaurants, schools and loads of recreational opportunities, this gem is a must see!
Contact an agent
Home facts
- Year built:2020
- Listing ID #:10119647
- Added:54 day(s) ago
- Updated:October 29, 2025 at 07:30 AM
Rooms and interior
- Bedrooms:3
- Total bathrooms:2
- Full bathrooms:2
- Living area:2,216 sq. ft.
Heating and cooling
- Cooling:Central Air, Gas, Heat Pump, Zoned
- Heating:Electric, Forced Air, Gas Pack, Heat Pump, Natural Gas, Zoned
Structure and exterior
- Roof:Shingle
- Year built:2020
- Building area:2,216 sq. ft.
- Lot area:0.19 Acres
Schools
- High school:Durham - Riverside
- Middle school:Durham - Brogden
- Elementary school:Durham - Club Blvd
Utilities
- Water:Public
- Sewer:Public Sewer
Finances and disclosures
- Price:$739,000
- Price per sq. ft.:$333.48
- Tax amount:$5,667
New listings near 506 Everett Place
- New
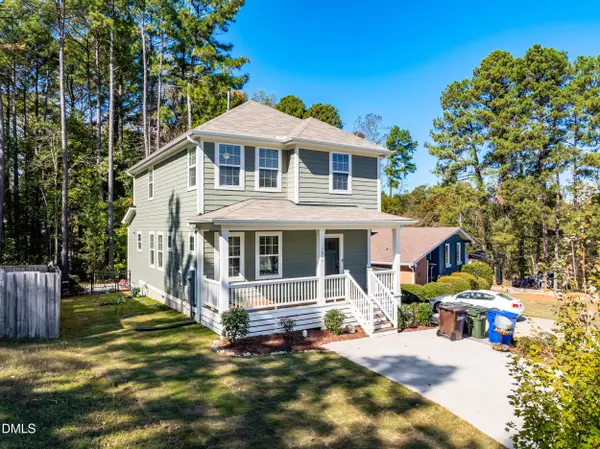 $435,000Active4 beds 3 baths1,861 sq. ft.
$435,000Active4 beds 3 baths1,861 sq. ft.1819 Nixon Street, Durham, NC 27707
MLS# 10130205Listed by: KEVIN VAN ZYL - New
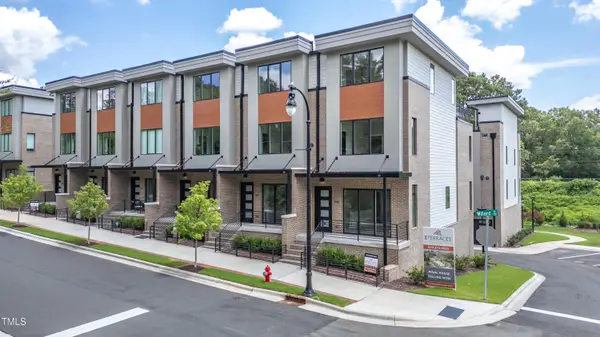 $749,000Active3 beds 4 baths2,310 sq. ft.
$749,000Active3 beds 4 baths2,310 sq. ft.771 Willard Street, Durham, NC 27701
MLS# 10130163Listed by: THE FLORIAN COMPANIES - New
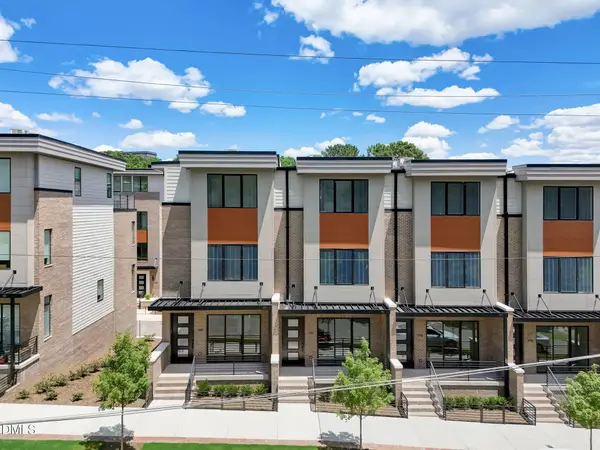 $800,000Active3 beds 4 baths2,310 sq. ft.
$800,000Active3 beds 4 baths2,310 sq. ft.769 Willard Street, Durham, NC 27701
MLS# 10130165Listed by: THE FLORIAN COMPANIES - New
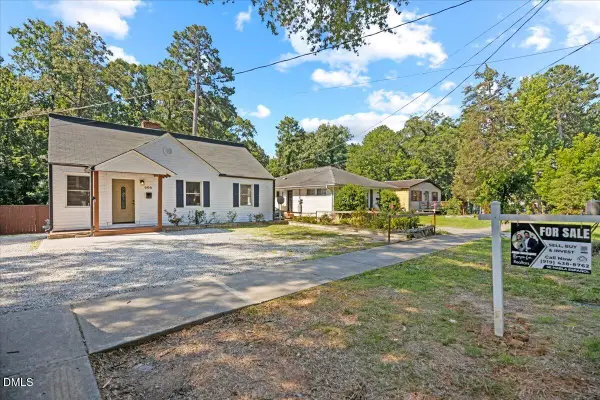 $355,000Active3 beds 2 baths1,611 sq. ft.
$355,000Active3 beds 2 baths1,611 sq. ft.606 E Club Boulevard, Durham, NC 27704
MLS# 10130072Listed by: PROFIT POINT REAL ESTATE - New
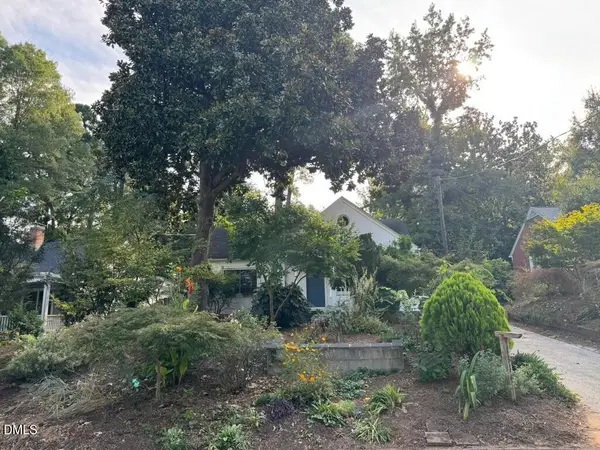 $375,000Active2 beds 2 baths1,346 sq. ft.
$375,000Active2 beds 2 baths1,346 sq. ft.1612 Maryland Avenue, Durham, NC 27705
MLS# 10130094Listed by: INHABIT REAL ESTATE - New
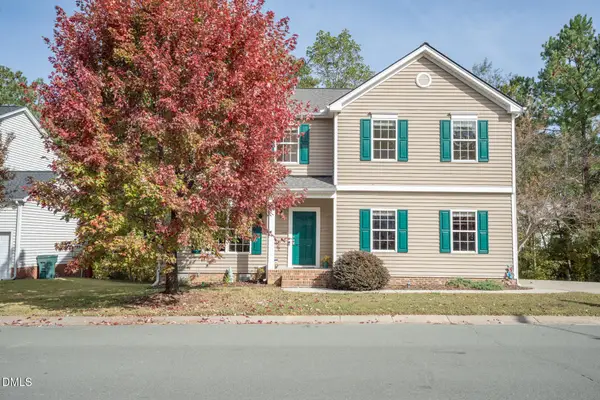 $510,000Active3 beds 3 baths2,287 sq. ft.
$510,000Active3 beds 3 baths2,287 sq. ft.1129 Pebble Creek Crossing, Durham, NC 27713
MLS# 10130096Listed by: FRANKLIN STREET REALTY - New
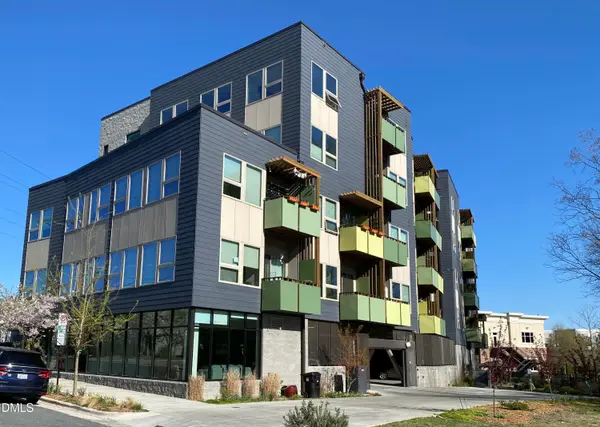 $363,500Active1 beds 1 baths684 sq. ft.
$363,500Active1 beds 1 baths684 sq. ft.610 Trent Drive #403, Durham, NC 27705
MLS# 10130098Listed by: WEST DURHAM REALTY - New
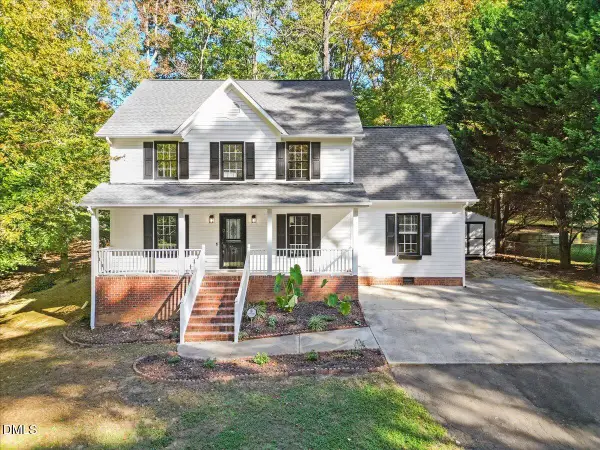 $545,000Active4 beds 3 baths2,514 sq. ft.
$545,000Active4 beds 3 baths2,514 sq. ft.2708 Ferrand Drive, Durham, NC 27705
MLS# 10130099Listed by: COMPASS -- RALEIGH - New
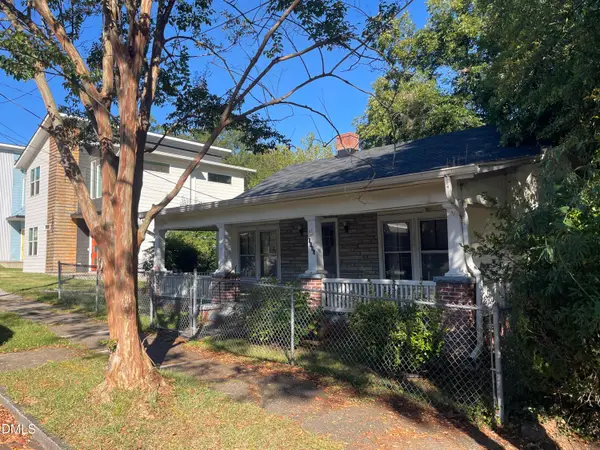 $249,900Active2 beds 1 baths1,088 sq. ft.
$249,900Active2 beds 1 baths1,088 sq. ft.1905 Taylor Street, Durham, NC 27703
MLS# 10130108Listed by: C.I.C. ASSOC.DBA CHERRY REALTY - New
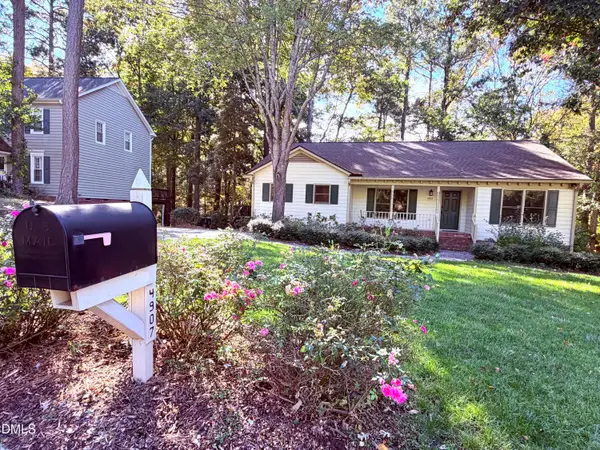 $615,000Active4 beds 3 baths3,132 sq. ft.
$615,000Active4 beds 3 baths3,132 sq. ft.4907 Fortunes Ridge Drive, Durham, NC 27713
MLS# 10130044Listed by: NORTHSIDE REALTY INC.
