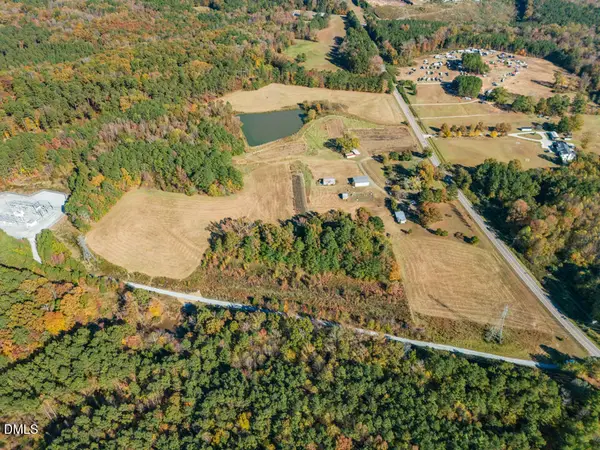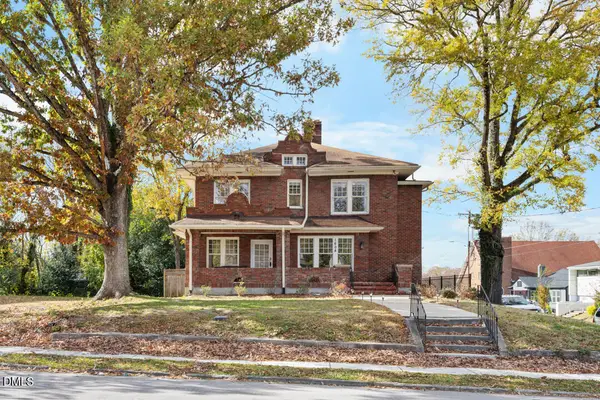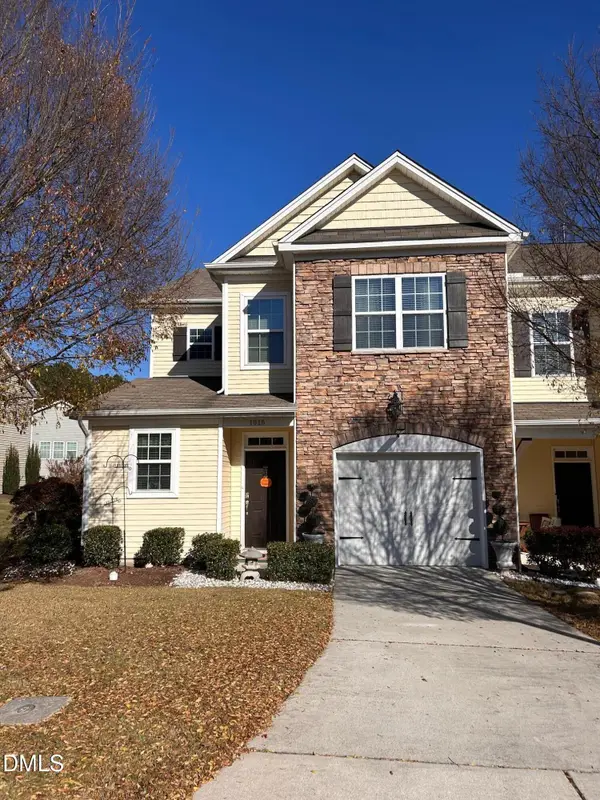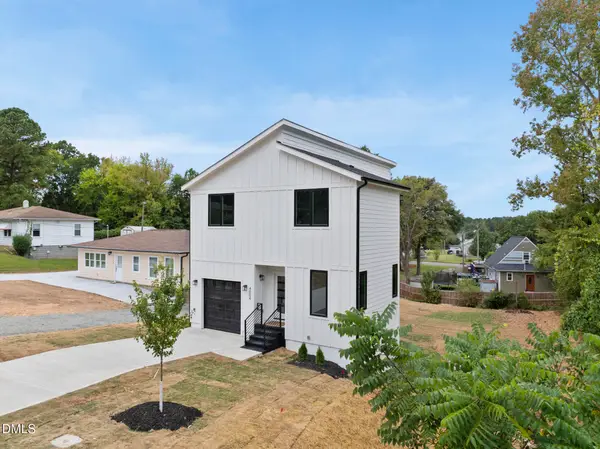508 Lakeland Street #B, Durham, NC 27701
Local realty services provided by:ERA Parrish Realty Legacy Group
508 Lakeland Street #B,Durham, NC 27701
$575,000
- 4 Beds
- 4 Baths
- 2,275 sq. ft.
- Single family
- Active
Listed by: christy mroczkiewicz
Office: compass -- cary
MLS#:10073072
Source:RD
Price summary
- Price:$575,000
- Price per sq. ft.:$252.75
About this home
$10k builder incentive for buyers! A phenomenal value at this new price! Have it all in this Gorgeous NEW CONSTRUCTION home by Vista Properties. This home exudes quality and lux finishes at every turn. Strategically placed windows allow for tons of natural light while preserving privacy. Ideal open floorplan features a main floor guest bedroom and full bath. Wide plank hardwood floors. Chef's kitchen includes custom white flat panel cabinets, quartz counters with stunning gold veining, concrete sink, stainless KitchenAid appliances incl. Refrigerator, GAS cooktop and double ovens. The kitchen flows into the spacious family room with sliders opening to a screened balcony. Upstairs has 2 additional bedrooms w/ private baths plus the master retreat w/ deluxe en-suite featuring dual sinks and walk-in shower w/ body sprayer. Oversized 2-car garage w/ EV charger and tons of storage in the basement. Energy saving spray foam insulation & low VOC paints. Walk to Burton Magnet Elementary base school, just across the street. Great location is a 3 minute drive to Ideal's Sandwich & Mike Dee's BBQ; 6 minutes to DPAC, 7 minutes to Bulls Stadium and 10 minutes to Duke!
Contact an agent
Home facts
- Year built:2024
- Listing ID #:10073072
- Added:600 day(s) ago
- Updated:November 13, 2025 at 04:30 PM
Rooms and interior
- Bedrooms:4
- Total bathrooms:4
- Full bathrooms:4
- Living area:2,275 sq. ft.
Heating and cooling
- Cooling:Central Air
- Heating:Forced Air
Structure and exterior
- Roof:Asphalt, Shingle
- Year built:2024
- Building area:2,275 sq. ft.
- Lot area:0.12 Acres
Schools
- High school:Durham - Hillside
- Middle school:Durham - Lowes Grove
- Elementary school:Durham - Burton
Utilities
- Water:Public, Water Connected
- Sewer:Public Sewer
Finances and disclosures
- Price:$575,000
- Price per sq. ft.:$252.75
- Tax amount:$2,405
New listings near 508 Lakeland Street #B
- New
 $6,800,000Active39 Acres
$6,800,000Active39 Acres2207 Hamlin Road, Durham, NC 27704
MLS# 10132777Listed by: PICKETT-SPROUSE COMMERCIAL RE - Open Sun, 2 to 4pmNew
 $625,000Active6 beds 3 baths3,408 sq. ft.
$625,000Active6 beds 3 baths3,408 sq. ft.1608 Fayetteville Street, Durham, NC 27707
MLS# 10132796Listed by: KELLER WILLIAMS ELITE REALTY - Open Sun, 1 to 3pmNew
 $750,000Active3 beds 3 baths3,005 sq. ft.
$750,000Active3 beds 3 baths3,005 sq. ft.1700 Rosedale Avenue, Durham, NC 27707
MLS# 10132804Listed by: INHABIT REAL ESTATE - New
 $400,900Active3 beds 3 baths1,812 sq. ft.
$400,900Active3 beds 3 baths1,812 sq. ft.501 Brier Crossings Loop, Durham, NC 27703
MLS# 10132815Listed by: COLDWELL BANKER HPW - New
 $210,000Active2 beds 2 baths1,019 sq. ft.
$210,000Active2 beds 2 baths1,019 sq. ft.3111 Ivey Wood Lane, Durham, NC 27703
MLS# 10132740Listed by: RELEVATE REAL ESTATE INC. - New
 $399,000Active1 beds 2 baths1,172 sq. ft.
$399,000Active1 beds 2 baths1,172 sq. ft.203 Currituck Lane, Durham, NC 27703
MLS# 10132743Listed by: HOMEZU - Coming Soon
 $390,000Coming Soon3 beds 3 baths
$390,000Coming Soon3 beds 3 baths1016 Skyler Lane, Durham, NC 27705
MLS# 10132724Listed by: MARK SPAIN REAL ESTATE - Open Sun, 1 to 4pmNew
 $449,900Active3 beds 2 baths1,670 sq. ft.
$449,900Active3 beds 2 baths1,670 sq. ft.833 Atticus Way, Durham, NC 27703
MLS# 10132727Listed by: EXP REALTY LLC - New
 $975,000Active4 beds 4 baths4,724 sq. ft.
$975,000Active4 beds 4 baths4,724 sq. ft.3208 Shady Grove Road, Durham, NC 27703
MLS# 10132654Listed by: TOWN & COUNTRY REALTY, INC. - Open Sat, 12 to 3pmNew
 $595,000Active4 beds 4 baths2,326 sq. ft.
$595,000Active4 beds 4 baths2,326 sq. ft.4004 Booker Avenue, Durham, NC 27713
MLS# 10132671Listed by: COVENANT REALTY
