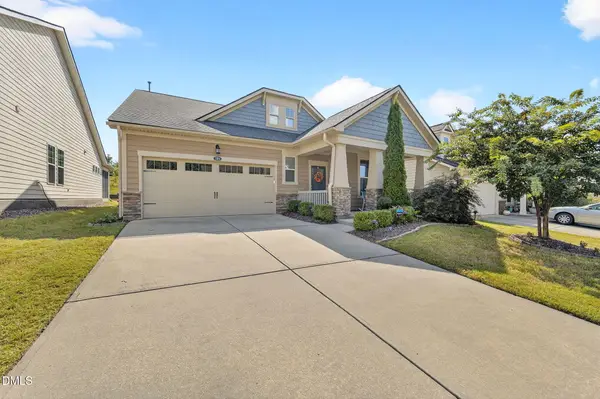5084 Shakori Trail, Durham, NC 27707
Local realty services provided by:ERA Live Moore
5084 Shakori Trail,Durham, NC 27707
$2,550,000
- 4 Beds
- 6 Baths
- 5,633 sq. ft.
- Single family
- Active
Listed by:naomi brown brown
Office:housewell.com realty of north
MLS#:10113430
Source:RD
Price summary
- Price:$2,550,000
- Price per sq. ft.:$452.69
- Monthly HOA dues:$162.5
About this home
This isn't just a home - it's a statement of elegance, intention and modern luxury. Welcome to a masterfully crafted 5,633 sq.ft custom estate, where luxury and livability blend seamlessly. Nestled on a private 1.25-acre wooded cul-de-sac lot in the coveted Chapel Hill school district with the advantage of Orange County taxes, this one-of-a-kind residence is designed for those who appreciate refined living and thoughtful functionality. As you enter, be greeted by a sweeping curved staircase and a grand, open foyer—a striking first impression and the perfect backdrop for family photographs or elegant entrances. Chandeliers and elegant lighting throughout highlight the home's architectural grandeur, creating a warm and inviting ambiance. At the heart of the home, dual oversized kitchen islands provide the ultimate gathering space, overlooking the formal living room and open family areas—ideal for hosting everything from intimate dinners to grand celebrations. A temperature-controlled glass wine cellar serves as an unforgettable showpiece for entertaining. Functionality meets luxury with an oversized walk-in pantry, offering room for an additional refrigerator and countertop space, The mudroom features custom lockers, ensuring bags, coats, and shoes are neatly stored, keeping the home's elegant look effortlessly maintained. The main floor master suite is a private sanctuary, tailored to accommodate different work schedules, with a secluded bathroom and walk-in closet separate from the sleeping quarters. Indulge in the zero-entry spa-inspired wet room shower for a truly rejuvenating experience. A library-style home office with floor-to-ceiling bookshelves and a rolling ladder adds timeless sophistication. Upstairs, enjoy a state-of-the-art theater room and an oversized playroom—perfect for entertainment and recreation. Enjoy the outdoors year-round from the screened-in porch with space for dining, lounging by the fireplace, and watching TV, all framed by serene wooded views. This one-of-a-kind residence blends elegance, comfort, and privacy in a way that makes every day feel extraordinary.
Contact an agent
Home facts
- Year built:2018
- Listing ID #:10113430
- Added:54 day(s) ago
- Updated:September 25, 2025 at 12:07 PM
Rooms and interior
- Bedrooms:4
- Total bathrooms:6
- Full bathrooms:4
- Half bathrooms:2
- Living area:5,633 sq. ft.
Heating and cooling
- Cooling:Central Air
- Heating:Heat Pump
Structure and exterior
- Roof:Shingle
- Year built:2018
- Building area:5,633 sq. ft.
- Lot area:1.25 Acres
Schools
- High school:CH/Carrboro - East Chapel Hill
- Middle school:CH/Carrboro - Guy Phillips
- Elementary school:CH/Carrboro - Ephesus
Utilities
- Water:Well
- Sewer:Septic Tank
Finances and disclosures
- Price:$2,550,000
- Price per sq. ft.:$452.69
- Tax amount:$17,211
New listings near 5084 Shakori Trail
- New
 $345,000Active3 beds 2 baths1,332 sq. ft.
$345,000Active3 beds 2 baths1,332 sq. ft.1102 Horton Road, Durham, NC 27704
MLS# 10123899Listed by: URBAN DURHAM REALTY - New
 $525,000Active3 beds 3 baths2,175 sq. ft.
$525,000Active3 beds 3 baths2,175 sq. ft.1013 Twain Trail, Durham, NC 27703
MLS# 10123918Listed by: ADORN REALTY - New
 $450,000Active3 beds 3 baths2,179 sq. ft.
$450,000Active3 beds 3 baths2,179 sq. ft.5320 Jessip Street, Morrisville, NC 27560
MLS# 10123833Listed by: COMPASS -- RALEIGH - New
 $612,500Active4 beds 3 baths2,869 sq. ft.
$612,500Active4 beds 3 baths2,869 sq. ft.211 Fortress Drive, Morrisville, NC 27560
MLS# 10123862Listed by: BERKSHIRE HATHAWAY HOMESERVICE - New
 $567,000Active2 beds 2 baths1,750 sq. ft.
$567,000Active2 beds 2 baths1,750 sq. ft.1103 Cadence Lane, Durham, NC 27703
MLS# 10123869Listed by: WIELAND PROPERTIES, INC. - New
 $410,000Active2 beds 3 baths1,701 sq. ft.
$410,000Active2 beds 3 baths1,701 sq. ft.1153 Searstone Courts, Durham, NC 27713
MLS# 10123873Listed by: NORTHGROUP REAL ESTATE LLC - New
 $175,000Active2 beds 1 baths868 sq. ft.
$175,000Active2 beds 1 baths868 sq. ft.2807 Beck Road, Durham, NC 27704
MLS# 10123877Listed by: MARK SPAIN REAL ESTATE - New
 $650,000Active4 beds 4 baths2,326 sq. ft.
$650,000Active4 beds 4 baths2,326 sq. ft.2308 Broad Street, Durham, NC 27704
MLS# 10123880Listed by: CHANTICLEER PROPERTIES LLC - New
 $339,900Active3 beds 3 baths2,131 sq. ft.
$339,900Active3 beds 3 baths2,131 sq. ft.4109 Trevino Drive, Durham, NC 27704
MLS# 10123807Listed by: DELYNDA REALTY, LLC - New
 $625,000Active4 beds 4 baths3,073 sq. ft.
$625,000Active4 beds 4 baths3,073 sq. ft.10 Autrey Mill Circle, Durham, NC 27703
MLS# 10123800Listed by: CHOICE RESIDENTIAL REAL ESTATE
