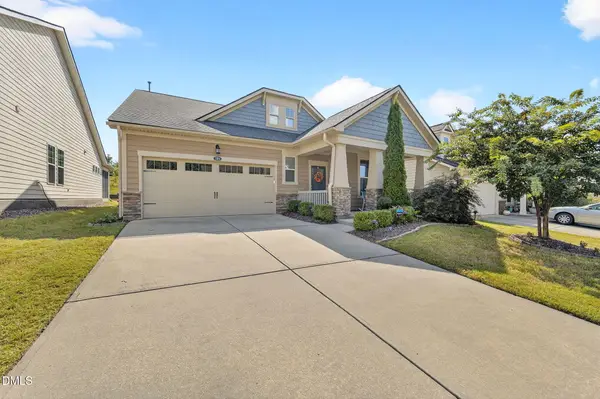521 N Mangum Street #33, Durham, NC 27701
Local realty services provided by:ERA Strother Real Estate
521 N Mangum Street #33,Durham, NC 27701
$260,000
- 1 Beds
- 1 Baths
- 508 sq. ft.
- Condominium
- Active
Listed by:amber bradley
Office:berkshire hathaway homeservice
MLS#:10077491
Source:RD
Price summary
- Price:$260,000
- Price per sq. ft.:$511.81
- Monthly HOA dues:$181
About this home
Modern top floor condo in downtown Durham. Step into style and sophistication with this thoughtfully designed top-floor studio, built in 2023. Featuring light engineered wood flooring throughout, custom blinds, and aesthetic lighting, this space offers a bright and airy ambiance. The open layout is complemented by a large screen door for maximum air flow and natural light. A contemporary ceiling fan for added comfort, and sleek under-cabinet lighting that enhances the modern kitchen and feel of the home. Soft-pull drawers add a touch of luxury, making every detail feel intentional.
Located on the edge of downtown, this condo offers easy access to Durham's best attractions. Walk to the American Tobacco Campus, DPAC, Durham Bulls Athletic Park, coffee shops, rooftop dining, and co-working spaces, and more. Enjoy a quick commute to Duke University, Duke Hospital, Research Triangle Park, and RDU International Airport.
With assigned parking, secure fob entry, and an indoor bike rack, this is the perfect blend of modern convenience and vibrant city living.
Don't miss this opportunity to own a beautifully designed space in one of Durham's most dynamic locations!
Contact an agent
Home facts
- Year built:2023
- Listing ID #:10077491
- Added:217 day(s) ago
- Updated:September 21, 2025 at 05:23 AM
Rooms and interior
- Bedrooms:1
- Total bathrooms:1
- Full bathrooms:1
- Living area:508 sq. ft.
Heating and cooling
- Cooling:Ceiling Fan(s), Electric, Wall Unit(s)
- Heating:Electric
Structure and exterior
- Year built:2023
- Building area:508 sq. ft.
Schools
- High school:Durham - Riverside
- Middle school:Durham - Brogden
- Elementary school:Durham - George Watts
Utilities
- Water:Public
- Sewer:Public Sewer
Finances and disclosures
- Price:$260,000
- Price per sq. ft.:$511.81
- Tax amount:$2,966
New listings near 521 N Mangum Street #33
- New
 $425,000Active3 beds 3 baths1,501 sq. ft.
$425,000Active3 beds 3 baths1,501 sq. ft.7 Old Towne Place, Durham, NC 27713
MLS# 10123958Listed by: NEST REALTY OF THE TRIANGLE - New
 $499,000Active5 beds 3 baths2,879 sq. ft.
$499,000Active5 beds 3 baths2,879 sq. ft.7 Starwood Lane, Durham, NC 27712
MLS# 10123935Listed by: NEST REALTY OF THE TRIANGLE - Open Sat, 12 to 2pmNew
 $380,000Active3 beds 3 baths1,629 sq. ft.
$380,000Active3 beds 3 baths1,629 sq. ft.4803 Lazyriver Drive, Durham, NC 27712
MLS# 10123943Listed by: COMPASS -- CARY - New
 $275,000Active1 beds 1 baths1,114 sq. ft.
$275,000Active1 beds 1 baths1,114 sq. ft.5103 Pine Cone Drive, Durham, NC 27707
MLS# 10123948Listed by: BERKSHIRE HATHAWAY HOMESERVICE - New
 $345,000Active3 beds 2 baths1,332 sq. ft.
$345,000Active3 beds 2 baths1,332 sq. ft.1102 Horton Road, Durham, NC 27704
MLS# 10123899Listed by: URBAN DURHAM REALTY - Open Sat, 10am to 12pmNew
 $525,000Active3 beds 3 baths2,175 sq. ft.
$525,000Active3 beds 3 baths2,175 sq. ft.1013 Twain Trail, Durham, NC 27703
MLS# 10123918Listed by: ADORN REALTY - New
 $450,000Active3 beds 3 baths2,179 sq. ft.
$450,000Active3 beds 3 baths2,179 sq. ft.5320 Jessip Street, Morrisville, NC 27560
MLS# 10123833Listed by: COMPASS -- RALEIGH - New
 $612,500Active4 beds 3 baths2,869 sq. ft.
$612,500Active4 beds 3 baths2,869 sq. ft.211 Fortress Drive, Morrisville, NC 27560
MLS# 10123862Listed by: BERKSHIRE HATHAWAY HOMESERVICE - New
 $567,000Active2 beds 2 baths1,750 sq. ft.
$567,000Active2 beds 2 baths1,750 sq. ft.1103 Cadence Lane, Durham, NC 27703
MLS# 10123869Listed by: WIELAND PROPERTIES, INC. - Open Sat, 2 to 4pmNew
 $410,000Active2 beds 3 baths1,701 sq. ft.
$410,000Active2 beds 3 baths1,701 sq. ft.1153 Searstone Courts, Durham, NC 27713
MLS# 10123873Listed by: NORTHGROUP REAL ESTATE LLC
