522 E Club Boulevard, Durham, NC 27704
Local realty services provided by:ERA Strother Real Estate
522 E Club Boulevard,Durham, NC 27704
$275,000
- 2 Beds
- 2 Baths
- 841 sq. ft.
- Single family
- Active
Listed by: richard cook
Office: northgroup real estate, inc.
MLS#:10100855
Source:RD
Price summary
- Price:$275,000
- Price per sq. ft.:$326.99
About this home
BRAND NEW HEATING & COOLING / 2025!!!
This property underwent a full renovation between 2021 and 2022. It features 2 bedrooms, 2 bathrooms, and 6' tall crawl space ceiling height with a concrete floor, great for additional storage. The homes roof, windows, water heater were part of the remodel along with new kitchen appliances, granite counter tops, fixtures, cabinets, drywall, insulation, paint, toilets, tubs and granite countertops in the kitchen.
Located near downtown Durham, it offers easy access to top attractions, eateries, hospitals, and shopping destinations. Food lovers can enjoy diverse cuisines at M Kokko for Korean fusion, Parts & Labor for vegan-friendly tapas, Luna Rotisserie and Empanadas for Latin flavors, Jack Tar and the Colonel's Daughter for classic American dining, and Little Bull Bar for barbacoa and craft cocktails.
Exciting nearby attractions include the Museum of Life and Science for hands-on exhibits, the Beaver Marsh Preserve just behind the backyard for tranquil nature walks, Durham Bulls Athletic Park for live baseball games, and the scenic Sarah P. Duke Gardens.
For healthcare, residents have access to Duke University Hospital, Durham Regional Hospital, and UNC Health Care at Durham. Shopping is convenient with North Pointe Shopping Center featuring Home Depot and Kroger, The Streets at Southpoint housing Nordstrom and Apple, and Westgate Shopping Center, home to Li Ming's Global Mart.
This home blends modern renovations with proximity to Durham's best amenities, making it a prime opportunity for comfortable single-story living.
Contact an agent
Home facts
- Year built:1948
- Listing ID #:10100855
- Added:253 day(s) ago
- Updated:February 14, 2026 at 04:26 AM
Rooms and interior
- Bedrooms:2
- Total bathrooms:2
- Full bathrooms:2
- Living area:841 sq. ft.
Heating and cooling
- Cooling:Ceiling Fan(s), Central Air, Electric, Exhaust Fan
- Heating:Central, Electric, Forced Air, Heat Pump
Structure and exterior
- Roof:Asphalt, Shingle
- Year built:1948
- Building area:841 sq. ft.
- Lot area:0.18 Acres
Schools
- High school:Durham - Northern
- Middle school:Durham - Carrington
- Elementary school:Durham - Glenn
Utilities
- Water:Public, Water Available
- Sewer:Public Sewer, Sewer Connected
Finances and disclosures
- Price:$275,000
- Price per sq. ft.:$326.99
- Tax amount:$2,139
New listings near 522 E Club Boulevard
- Coming Soon
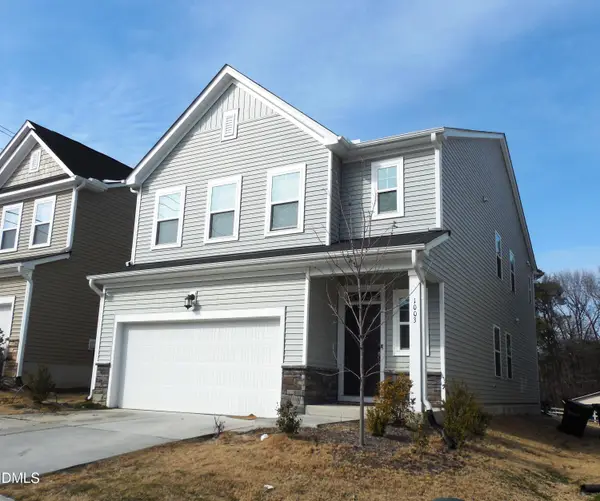 $484,900Coming Soon5 beds 3 baths
$484,900Coming Soon5 beds 3 baths1003 Sora Way, Durham, NC 27703
MLS# 10146604Listed by: CHK REALTY - Open Sun, 1 to 3pmNew
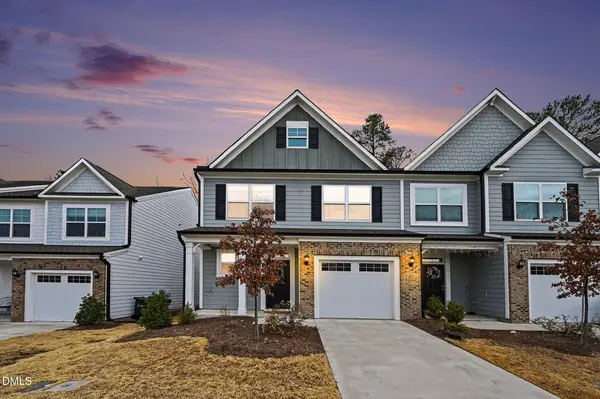 $436,500Active3 beds 3 baths1,907 sq. ft.
$436,500Active3 beds 3 baths1,907 sq. ft.341 Marbella Grove Court, Durham, NC 27713
MLS# 10146592Listed by: NAVIGATE REALTY - New
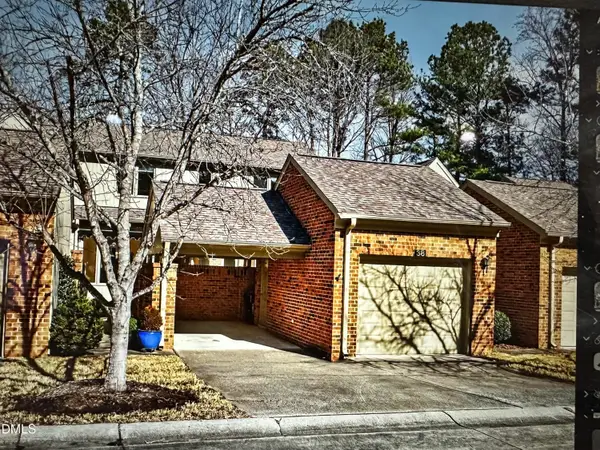 $485,000Active3 beds 3 baths2,023 sq. ft.
$485,000Active3 beds 3 baths2,023 sq. ft.38 Innisfree Drive, Durham, NC 27707
MLS# 10146519Listed by: HODGE&KITTRELLSOTHEBYSINTLRLTY - Open Sun, 12 to 4pm
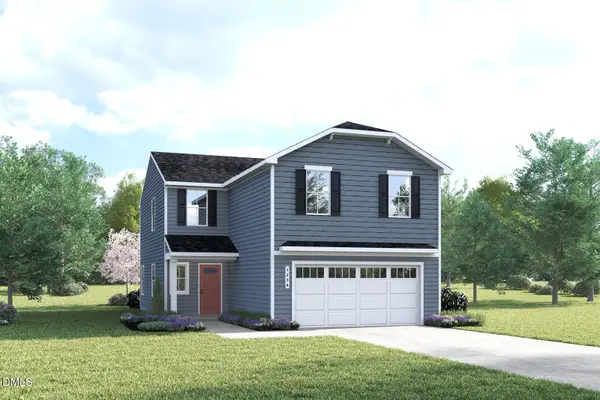 $349,990Active4 beds 3 baths1,749 sq. ft.
$349,990Active4 beds 3 baths1,749 sq. ft.1100 Merlin Street, Durham, NC 27704
MLS# 10139599Listed by: ESTEEM PROPERTIES - Open Sun, 12 to 4pm
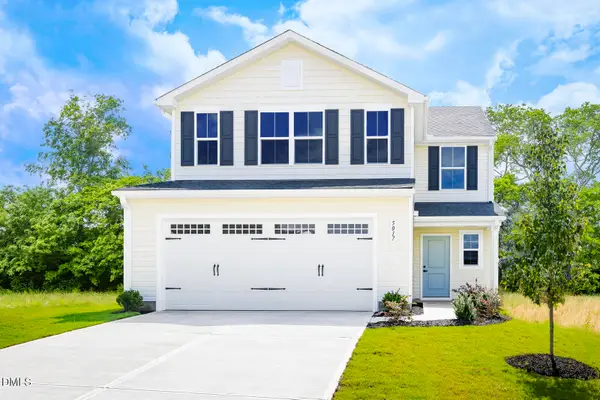 $399,990Active5 beds 3 baths2,275 sq. ft.
$399,990Active5 beds 3 baths2,275 sq. ft.1103 Merlin Street, Durham, NC 27704
MLS# 10139605Listed by: ESTEEM PROPERTIES - New
 $419,000Active3 beds 3 baths1,883 sq. ft.
$419,000Active3 beds 3 baths1,883 sq. ft.1112 Bell Heather Road #71, Durham, NC 27703
MLS# 10146508Listed by: CLAYTON PROPERTIES GROUP INC - New
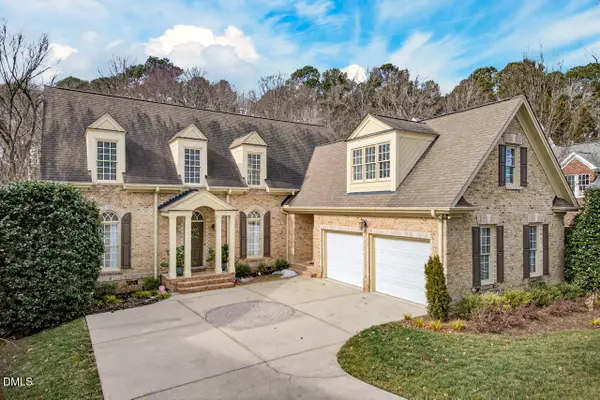 $724,900Active3 beds 4 baths3,125 sq. ft.
$724,900Active3 beds 4 baths3,125 sq. ft.3023 Pump Station Lane, Durham, NC 27712
MLS# 10146509Listed by: BERKSHIRE HATHAWAY HOMESERVICE - New
 $273,500Active2 beds 2 baths1,422 sq. ft.
$273,500Active2 beds 2 baths1,422 sq. ft.903 Teague Place, Durham, NC 27707
MLS# 10146511Listed by: BRAKEN LLC - Open Sat, 12 to 2pmNew
 $595,000Active5 beds 4 baths2,803 sq. ft.
$595,000Active5 beds 4 baths2,803 sq. ft.1019 Catch Fly Lane, Durham, NC 27713
MLS# 10146464Listed by: KELLER WILLIAMS ELITE REALTY - New
 $315,000Active3 beds 2 baths2,105 sq. ft.
$315,000Active3 beds 2 baths2,105 sq. ft.818 Lynn Road, Durham, NC 27703
MLS# 10146468Listed by: EXP REALTY LLC

