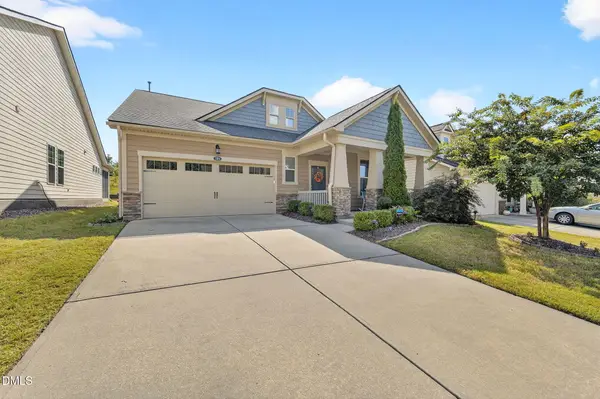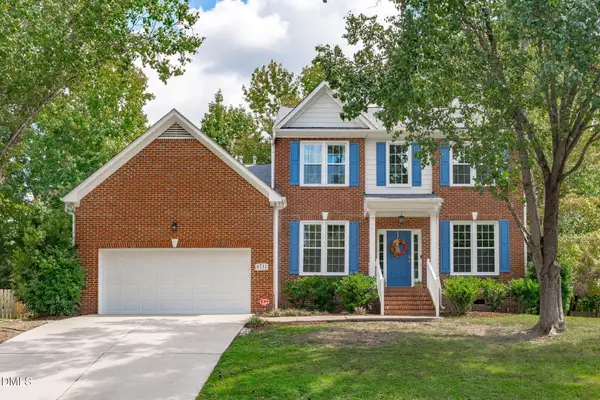5404 Garrett Road, Durham, NC 27707
Local realty services provided by:ERA Pacesetters
5404 Garrett Road,Durham, NC 27707
$974,900
- 4 Beds
- 4 Baths
- 3,836 sq. ft.
- Single family
- Pending
Listed by:matt lunceford blivin
Office:nest realty of the triangle
MLS#:2492671
Source:RD
Price summary
- Price:$974,900
- Price per sq. ft.:$254.14
About this home
Come build your dream home at the Enclave on Garrett. This community will greet you with 7 new construction homes right in the heart of Durham. This community is set up for you to pick your home plan with budgets for you to build something you'll never want to sell. The Honeycutt Plan has inviting front porch that will greet you. As you walk in, be welcomed by a study on the left, and then progress into the massive kitchen/living room. There is a breakfast nook that is filled with light as you read your morning newspaper. This plan comes with a first floor homeowners suite that will truly impress you. Head on upstairs where you will find a loft and rec room waiting to be filled with memories. If you want more space, ask us about finishing out the third floor. The quality and finishes are second-to-none.
Contact an agent
Home facts
- Year built:2023
- Listing ID #:2492671
- Added:905 day(s) ago
- Updated:September 19, 2025 at 07:25 AM
Rooms and interior
- Bedrooms:4
- Total bathrooms:4
- Full bathrooms:3
- Half bathrooms:1
- Living area:3,836 sq. ft.
Heating and cooling
- Cooling:Electric, Heat Pump, Zoned
- Heating:Gas Pack, Natural Gas, Zoned
Structure and exterior
- Year built:2023
- Building area:3,836 sq. ft.
- Lot area:0.4 Acres
Schools
- High school:Durham - Jordan
- Middle school:Durham - Githens
- Elementary school:Durham - Creekside
Utilities
- Water:Public
- Sewer:Public Sewer
Finances and disclosures
- Price:$974,900
- Price per sq. ft.:$254.14
- Tax amount:$1
New listings near 5404 Garrett Road
- New
 $450,000Active3 beds 3 baths2,179 sq. ft.
$450,000Active3 beds 3 baths2,179 sq. ft.5320 Jessip Street, Morrisville, NC 27560
MLS# 10123833Listed by: COMPASS -- RALEIGH - New
 $612,500Active4 beds 3 baths2,869 sq. ft.
$612,500Active4 beds 3 baths2,869 sq. ft.211 Fortress Drive, Morrisville, NC 27560
MLS# 10123862Listed by: BERKSHIRE HATHAWAY HOMESERVICE - New
 $567,000Active2 beds 2 baths1,750 sq. ft.
$567,000Active2 beds 2 baths1,750 sq. ft.1103 Cadence Lane, Durham, NC 27703
MLS# 10123869Listed by: WIELAND PROPERTIES, INC. - New
 $410,000Active2 beds 3 baths1,701 sq. ft.
$410,000Active2 beds 3 baths1,701 sq. ft.1153 Searstone Courts, Durham, NC 27713
MLS# 10123873Listed by: NORTHGROUP REAL ESTATE LLC - New
 $175,000Active2 beds 1 baths868 sq. ft.
$175,000Active2 beds 1 baths868 sq. ft.2807 Beck Road, Durham, NC 27704
MLS# 10123877Listed by: MARK SPAIN REAL ESTATE - New
 $650,000Active4 beds 4 baths2,326 sq. ft.
$650,000Active4 beds 4 baths2,326 sq. ft.2308 Broad Street, Durham, NC 27704
MLS# 10123880Listed by: CHANTICLEER PROPERTIES LLC - New
 $339,900Active3 beds 3 baths2,131 sq. ft.
$339,900Active3 beds 3 baths2,131 sq. ft.4109 Trevino Drive, Durham, NC 27704
MLS# 10123807Listed by: DELYNDA REALTY, LLC - New
 $625,000Active4 beds 4 baths3,073 sq. ft.
$625,000Active4 beds 4 baths3,073 sq. ft.10 Autrey Mill Circle, Durham, NC 27703
MLS# 10123800Listed by: CHOICE RESIDENTIAL REAL ESTATE - New
 $625,000Active4 beds 3 baths2,541 sq. ft.
$625,000Active4 beds 3 baths2,541 sq. ft.4711 Carlton Crossing Drive, Durham, NC 27713
MLS# 10123803Listed by: KELLER WILLIAMS LEGACY - New
 $475,000Active3 beds 2 baths1,385 sq. ft.
$475,000Active3 beds 2 baths1,385 sq. ft.3012 Beech Grove Drive, Durham, NC 27705
MLS# 10123788Listed by: WEST & WOODALL REAL ESTATE - D
