5512 Redwood Road, Durham, NC 27704
Local realty services provided by:ERA Parrish Realty Legacy Group
5512 Redwood Road,Durham, NC 27704
$675,000
- 2 Beds
- 2 Baths
- 1,942 sq. ft.
- Single family
- Pending
Listed by: frank gombatz, gardner reynolds
Office: long & foster real estate inc/brier creek
MLS#:10123358
Source:RD
Price summary
- Price:$675,000
- Price per sq. ft.:$347.58
About this home
Charming, Updated Brick Ranch on 7+ Private Acres! Just 10 Minutes From Downtown Durham! Nestled against Falls Lake, Towering Oaks, Pines, Open Fields and More Await You! Perfect Mini Farm with Plenty of Room for Horses. This Spacious Home Is located With Easy Access to Durham, Raleigh and Chapel Hill and has Lots of Features and Renovations to include Recent Kitchen Updates, Stainless Appliances, Granite Counters, LVP Floors, Tile Backsplash, Slow Close Cabinets, Bathroom Updates and More! Enjoy the Masonry Fireplace / Woodstove, and Incredible Views off the Deck, Patio and Private Backyard. Several Outbuildings Including a Wired Workshop, Playhouse, Storage Building, Shed and Basketball Court! Massive Space for Garden Area and Mature Grape Vines in Place. Walk Down the Path to Falls Lake to Fish and Kayak! Amazing Quiet Country Setting!
Contact an agent
Home facts
- Year built:1973
- Listing ID #:10123358
- Added:142 day(s) ago
- Updated:February 10, 2026 at 08:36 AM
Rooms and interior
- Bedrooms:2
- Total bathrooms:2
- Full bathrooms:2
- Living area:1,942 sq. ft.
Heating and cooling
- Cooling:Central Air, Electric
- Heating:Electric, Forced Air
Structure and exterior
- Roof:Shingle
- Year built:1973
- Building area:1,942 sq. ft.
- Lot area:7.27 Acres
Schools
- High school:Durham - Northern
- Middle school:Durham - Lucas
- Elementary school:Durham - Sandy Ridge
Utilities
- Water:Private, Well
- Sewer:Septic Tank
Finances and disclosures
- Price:$675,000
- Price per sq. ft.:$347.58
- Tax amount:$2,424
New listings near 5512 Redwood Road
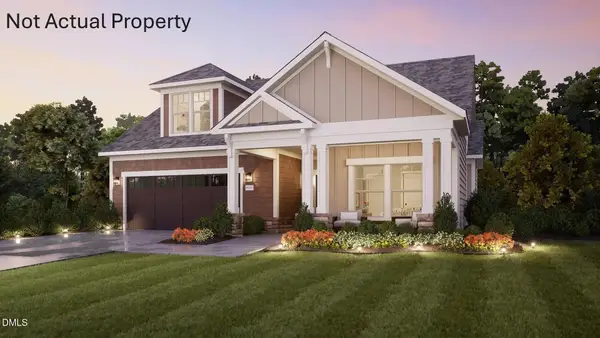 $747,959Pending3 beds 3 baths2,454 sq. ft.
$747,959Pending3 beds 3 baths2,454 sq. ft.1215 Salford Court, Durham, NC 27703
MLS# 10145899Listed by: PLOWMAN PROPERTIES LLC.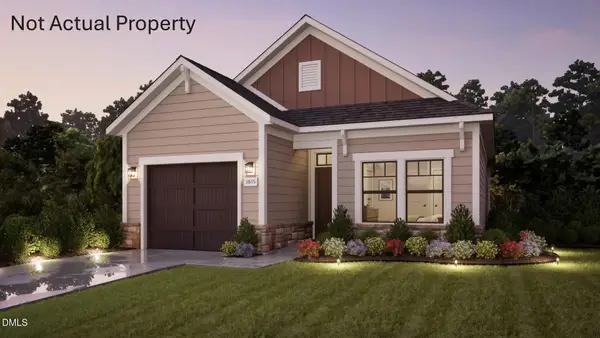 $471,755Pending2 beds 2 baths1,401 sq. ft.
$471,755Pending2 beds 2 baths1,401 sq. ft.1307 Salford Court, Durham, NC 27703
MLS# 10145905Listed by: PLOWMAN PROPERTIES LLC.- New
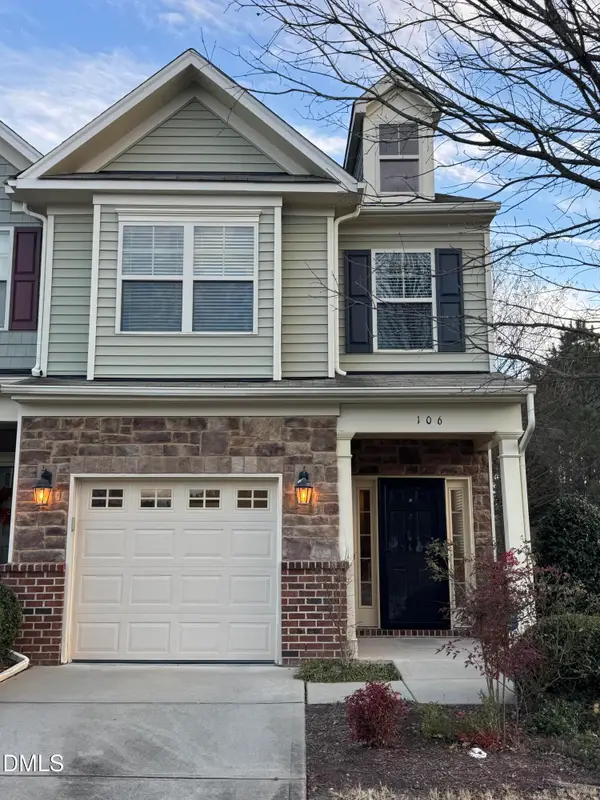 $325,000Active3 beds 3 baths1,660 sq. ft.
$325,000Active3 beds 3 baths1,660 sq. ft.106 Token House Road, Durham, NC 27703
MLS# 10145830Listed by: BEYCOME BROKERAGE REALTY LLC - Open Sat, 2 to 4pmNew
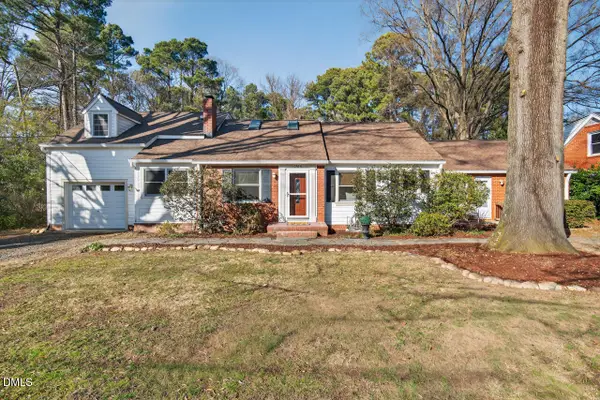 $595,000Active4 beds 3 baths2,220 sq. ft.
$595,000Active4 beds 3 baths2,220 sq. ft.2518 Indian Trail, Durham, NC 27705
MLS# 10145840Listed by: BERKSHIRE HATHAWAY HOMESERVICE - New
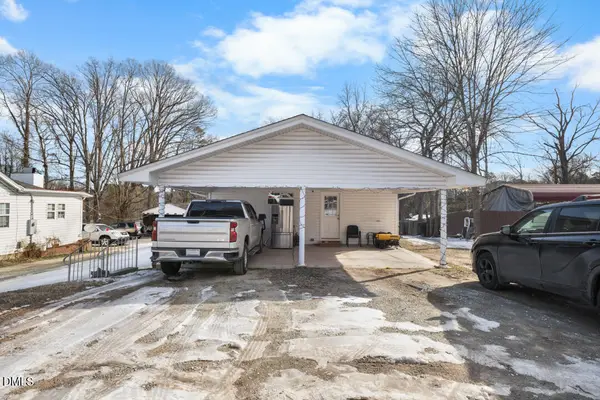 $325,000Active3 beds 2 baths1,189 sq. ft.
$325,000Active3 beds 2 baths1,189 sq. ft.3650 Guess Road, Durham, NC 27705
MLS# 10145873Listed by: KELLER WILLIAMS ELITE REALTY - New
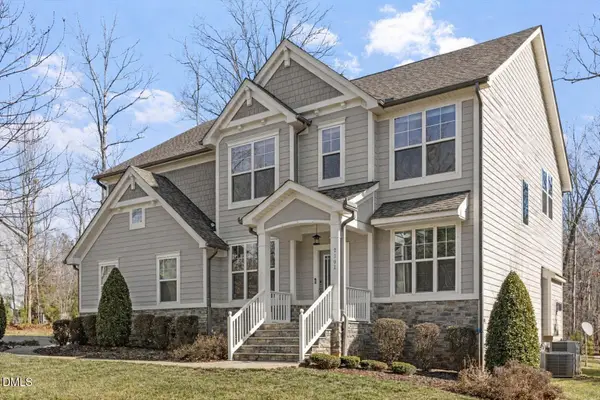 $1,000,000Active5 beds 3 baths3,324 sq. ft.
$1,000,000Active5 beds 3 baths3,324 sq. ft.2301 Greenbrook Lane, Durham, NC 27705
MLS# 10145809Listed by: JORDAN LEE REAL ESTATE - New
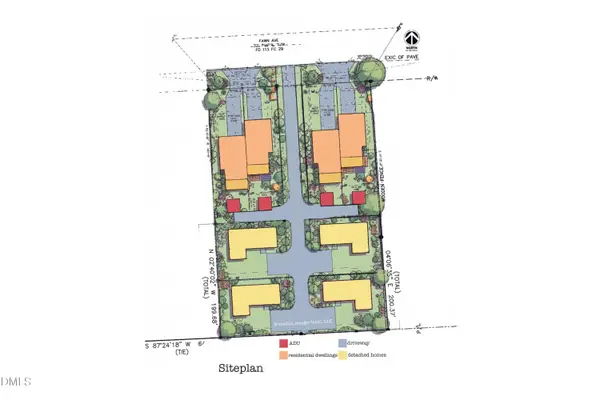 $140,000Active0.08 Acres
$140,000Active0.08 Acres2709 Fawn Avenue, Durham, NC 27705
MLS# 10145753Listed by: ATOMIC PROPERTIES LLC - New
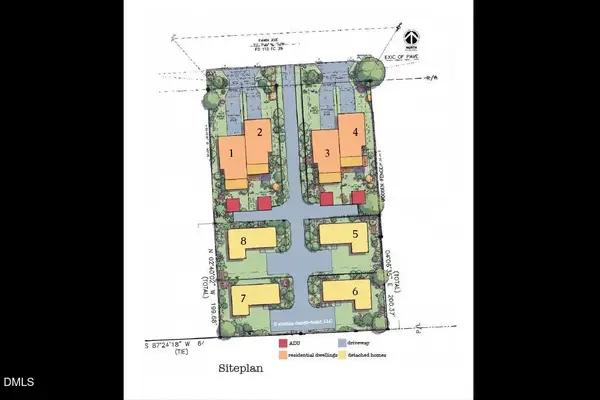 $144,000Active0.07 Acres
$144,000Active0.07 Acres2711 Fawn Avenue, Durham, NC 27705
MLS# 10145754Listed by: ATOMIC PROPERTIES LLC - New
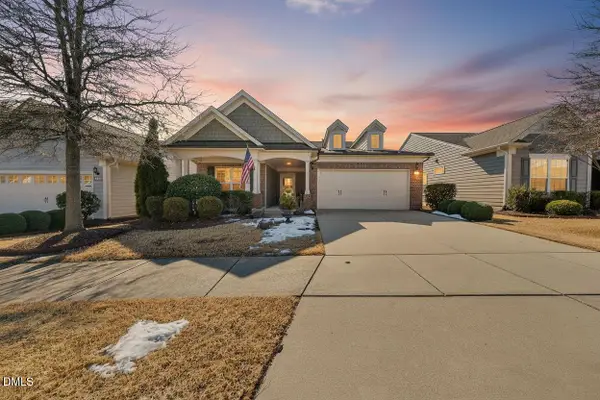 $560,000Active2 beds 2 baths1,684 sq. ft.
$560,000Active2 beds 2 baths1,684 sq. ft.1114 Belvins Trace Drive, Durham, NC 27703
MLS# 10145733Listed by: REAL BROKER, LLC 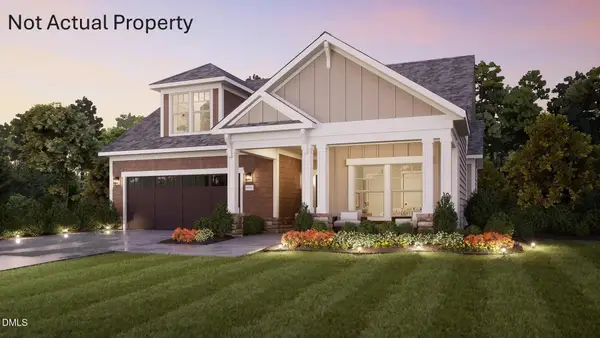 $846,260Pending3 beds 3 baths2,589 sq. ft.
$846,260Pending3 beds 3 baths2,589 sq. ft.1211 Salford Court, Durham, NC 27703
MLS# 10145662Listed by: PLOWMAN PROPERTIES LLC.

