6137 Lakefront Street, Durham, NC 27703
Local realty services provided by:ERA Pacesetters
6137 Lakefront Street,Durham, NC 27703
$647,000
- 4 Beds
- 3 Baths
- 2,990 sq. ft.
- Single family
- Active
Listed by:tracey o'dowd
Office:exp realty, llc. - c
MLS#:10120986
Source:RD
Price summary
- Price:$647,000
- Price per sq. ft.:$216.39
- Monthly HOA dues:$67.5
About this home
Priced below appraisal value! Imagine a life where every morning begins with a breathtaking view of a crystal-clear lake. This isn't just a home; it's a tranquil retreat designed for both luxurious living and unforgettable gatherings.
Step inside this sprawling 3,000-square-foot sanctuary, where the main level unfolds in a graceful 1.5-story layout. The heart of the home is an expansive, open-concept living space, where the great room flows effortlessly into a sun-drenched sitting area. Here, large windows frame a mesmerizing panorama of the lake, inviting the outdoors in. For moments of privacy, a simple touch transforms the glass door from clear to a frosted glow.
Entertaining is elevated to an art form with a stunning, lighted wet bar, complete with a sink, a high-pressure glass rinser, and a mini fridge--the perfect spot to display your finest collection no matter the genre. The gourmet kitchen is a chef's delight, featuring a gas stove, ample cabinetry, a generous pantry, and an oversized double-door refrigerator. The spacious island with a built-in sink and a convenient breakfast bar offers a seamless connection to the dining area, making every meal a celebration. With both the island counter and wet bar at your command, this home is primed for hosting everything from intimate dinners to lively get-togethers.
The main level is a study in thoughtful design, with two secondary bedrooms quietly positioned toward the front of the home. Of the two, one features an entire wall of built-in shelving for additional display. At the rear, the private primary suite offers a serene escape and a view of the sparkling lake. Its spa-like bathroom provides a double-sized tile shower and dual sinks, while a bonus space behind the door offers a hidden nook for a vanity or additional storage.
Ascend the stairs to a vast, naturally lit loft, where movie nights are transformed into cinematic events thanks to built-in surround sound. This versatile space is perfect for a home theater, game room, or creative studio. Completing the upper level is a full third bathroom and a spacious fourth bedroom, providing comfort and privacy for guests.
Step outside to discover a private oasis where the lush, grassy yard is fully enclosed by a sophisticated powdered-aluminum fence. Beyond the aesthetics, this home is equipped for modern, sustainable living. State-of-the-art solar panels and two powerful batteries offer the peace of mind of up to two days of power, providing energy independence and security. Future homeowners can also subscribe to Duke Energy's Power Manager Program, earning credits on their electricity bill in exchange for their solar power.
This isn't just a house—it's a home where every detail has been crafted to create a lifestyle of peace, comfort, and pure enjoyment.
Google Fiber is available to this home.
Contact an agent
Home facts
- Year built:2020
- Listing ID #:10120986
- Added:6 day(s) ago
- Updated:September 11, 2025 at 06:23 PM
Rooms and interior
- Bedrooms:4
- Total bathrooms:3
- Full bathrooms:3
- Living area:2,990 sq. ft.
Heating and cooling
- Cooling:Ceiling Fan(s), Central Air
- Heating:Heat Pump, Natural Gas
Structure and exterior
- Roof:Shingle
- Year built:2020
- Building area:2,990 sq. ft.
- Lot area:0.16 Acres
Schools
- High school:Durham - Hillside
- Middle school:Durham - Lowes Grove
- Elementary school:Durham - Bethesda
Utilities
- Water:Public, Water Connected
- Sewer:Public Sewer, Sewer Connected
Finances and disclosures
- Price:$647,000
- Price per sq. ft.:$216.39
- Tax amount:$5,285
New listings near 6137 Lakefront Street
- New
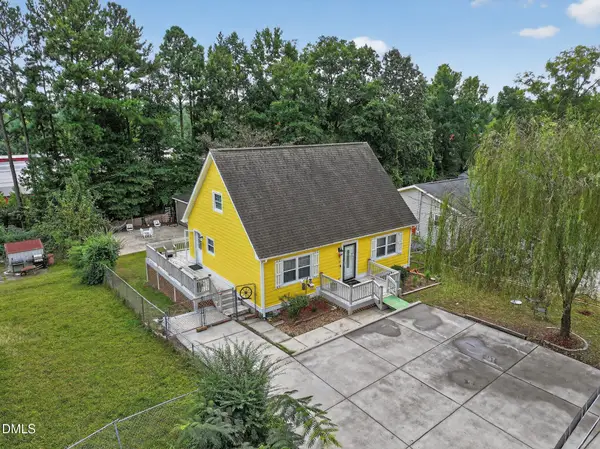 $400,000Active3 beds 2 baths1,533 sq. ft.
$400,000Active3 beds 2 baths1,533 sq. ft.916 E E Club Boulevard, Durham, NC 27704
MLS# 10122159Listed by: NORTHGROUP REAL ESTATE, INC. - New
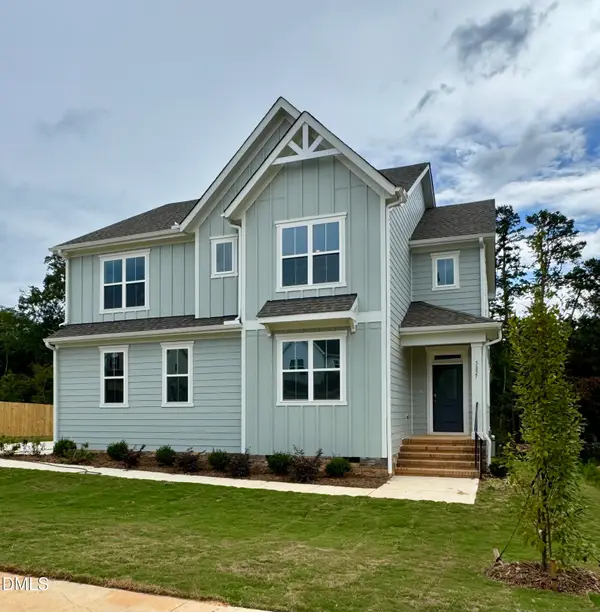 $662,589Active3 beds 3 baths2,533 sq. ft.
$662,589Active3 beds 3 baths2,533 sq. ft.5857 Genesee Drive, Durham, NC 27712
MLS# 10122172Listed by: FONVILLE MORISEY & BAREFOOT - New
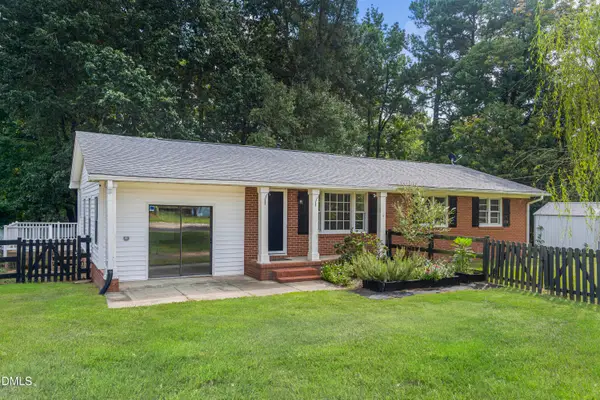 $375,000Active3 beds 2 baths1,620 sq. ft.
$375,000Active3 beds 2 baths1,620 sq. ft.210 Stallings Road, Durham, NC 27703
MLS# 10122148Listed by: IC SOLUTIONS REALTY LLC - New
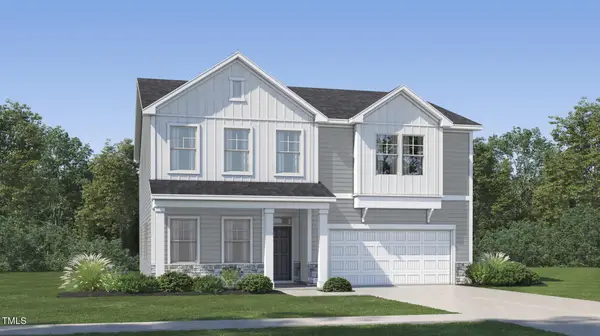 $411,260Active5 beds 4 baths3,013 sq. ft.
$411,260Active5 beds 4 baths3,013 sq. ft.5812 Millstone Way W, Wilson, NC 27880
MLS# 10122064Listed by: LENNAR CAROLINAS LLC - New
 $418,630Active5 beds 4 baths2,999 sq. ft.
$418,630Active5 beds 4 baths2,999 sq. ft.5822 Millstone Way W, Wilson, NC 27880
MLS# 10122069Listed by: LENNAR CAROLINAS LLC - New
 $381,015Active5 beds 3 baths2,715 sq. ft.
$381,015Active5 beds 3 baths2,715 sq. ft.5808 Millstone Way W, Wilson, NC 27880
MLS# 10122074Listed by: LENNAR CAROLINAS LLC - New
 $376,435Active4 beds 3 baths2,341 sq. ft.
$376,435Active4 beds 3 baths2,341 sq. ft.5826 Millstone Way W, Wilson, NC 27880
MLS# 10122100Listed by: LENNAR CAROLINAS LLC - New
 $699,990Active4 beds 3 baths2,730 sq. ft.
$699,990Active4 beds 3 baths2,730 sq. ft.1108 Prominence Drive, Durham, NC 27712
MLS# 10122050Listed by: FONVILLE MORISEY & BAREFOOT - New
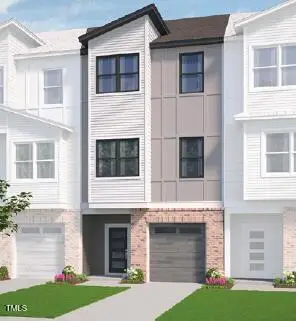 $499,990Active3 beds 4 baths2,408 sq. ft.
$499,990Active3 beds 4 baths2,408 sq. ft.167 Shakespeare Drive, Morrisville, NC 27560
MLS# 10122045Listed by: FONVILLE MORISEY & BAREFOOT - New
 $563,485Active4 beds 4 baths2,465 sq. ft.
$563,485Active4 beds 4 baths2,465 sq. ft.1301 Westerland Way #19, Durham, NC 27703
MLS# 10121923Listed by: CLAYTON PROPERTIES GROUP INC
