620 Wellingham Drive, Durham, NC 27713
Local realty services provided by:ERA Strother Real Estate
620 Wellingham Drive,Durham, NC 27713
$649,000
- 4 Beds
- 3 Baths
- 2,529 sq. ft.
- Single family
- Active
Listed by:paulette alston
Office:luxehaven realty & co
MLS#:751416
Source:NC_FRAR
Price summary
- Price:$649,000
- Price per sq. ft.:$256.62
- Monthly HOA dues:$90
About this home
AWESOME, elegant home located in the desirable Wellington Forest Subdivision near SouthPoint. Situated on a corner lot, the home features an open floor plan with a grand 2-story foyer and lovely hard wood floors throughout the main living area. The great room has a cozy stone fireplace and high ceilings with plenty of natural sunlight through the grand palladium windows. The Main level has a separate formal dining room w/chair rail and crown molding and a separate breakfast area off the kitchen. The kitchen is equipped with 42" cabinets and granite countertops. Also on the main level is the primary en-suite with a walk-in closet, bath w/separate shower, jacuzzi tub and tiled floors. This spacious home's second level includes a large bonus room, two large additional bedrooms, and a full bath. The deck on the rear of the home for enjoying friends and family provides extra space for dining and outside entertaining. The community Clubhouse w/pool and tennis courts ensure loads of fun. The home is within minutes to, Research Triangle Park, UNC, Duke, and NCCU, and within walking distance to shops and restaurants. Schedule your visit today and don't let this one slip away!
Contact an agent
Home facts
- Year built:1997
- Listing ID #:751416
- Added:1 day(s) ago
- Updated:October 16, 2025 at 11:10 AM
Rooms and interior
- Bedrooms:4
- Total bathrooms:3
- Full bathrooms:2
- Half bathrooms:1
- Living area:2,529 sq. ft.
Heating and cooling
- Heating:Central, Gas
Structure and exterior
- Year built:1997
- Building area:2,529 sq. ft.
Schools
- High school:Durham - Jordan
- Middle school:Durham - Githens
Finances and disclosures
- Price:$649,000
- Price per sq. ft.:$256.62
New listings near 620 Wellingham Drive
- New
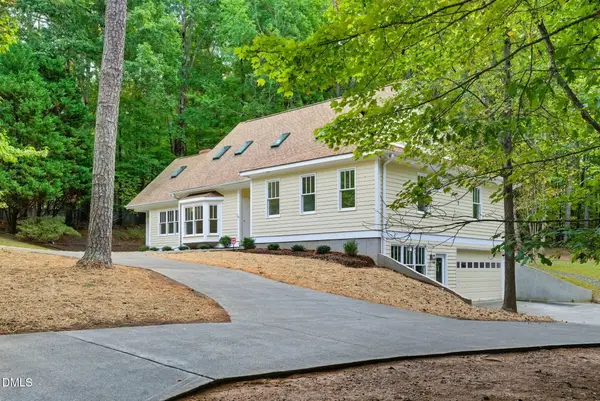 $849,900Active5 beds 5 baths4,127 sq. ft.
$849,900Active5 beds 5 baths4,127 sq. ft.6101 Bent Oak Dr Drive, Durham, NC 27705
MLS# 10127891Listed by: EATON REAL ESTATE SERVICES LLC - New
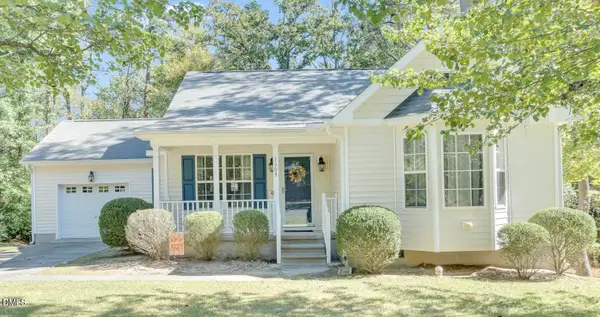 $365,000Active3 beds 2 baths1,430 sq. ft.
$365,000Active3 beds 2 baths1,430 sq. ft.1309 Bungalow Avenue, Durham, NC 27703
MLS# 10127868Listed by: THE OCEAN GROUP - New
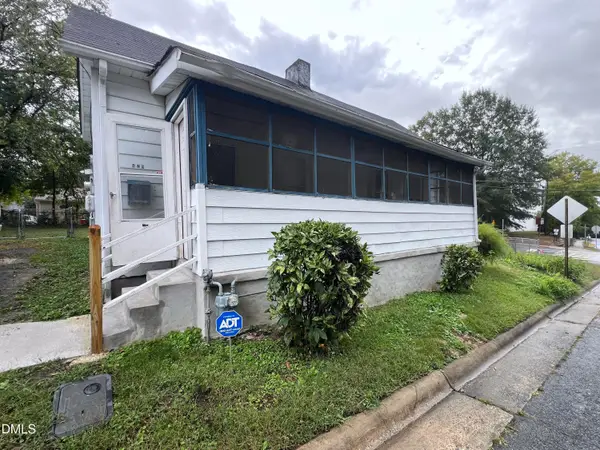 $550,000Active2 beds 1 baths906 sq. ft.
$550,000Active2 beds 1 baths906 sq. ft.429 Lakeland Street, Durham, NC 27701
MLS# 10127869Listed by: BROKERS UNITED REALTY - Open Sat, 2 to 4pmNew
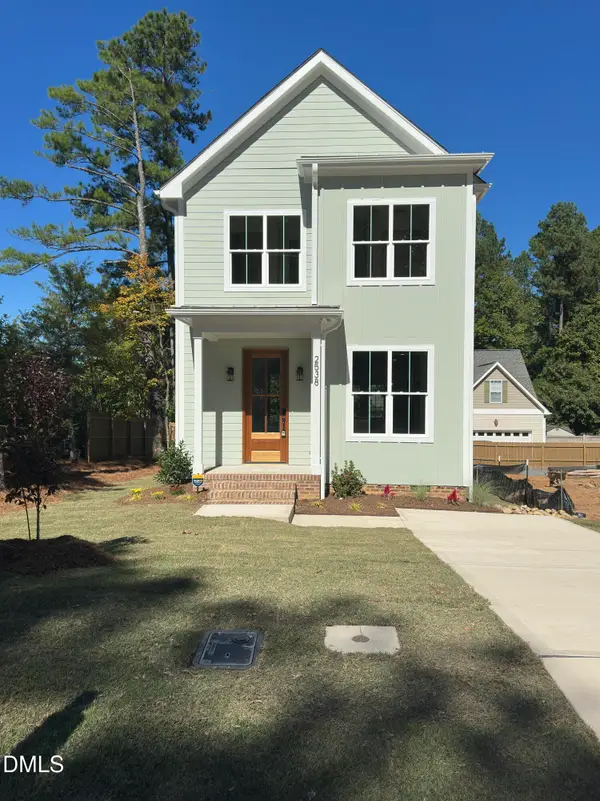 $575,000Active3 beds 3 baths1,191 sq. ft.
$575,000Active3 beds 3 baths1,191 sq. ft.2538 W Wilson Street, Durham, NC 27705
MLS# 10127881Listed by: WEST & WOODALL REAL ESTATE - D - New
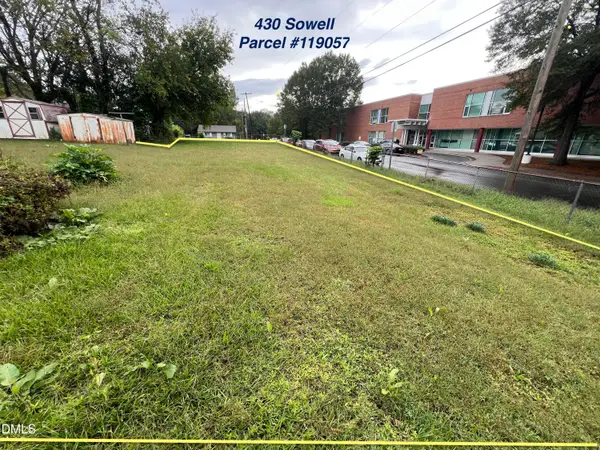 $550,000Active0.16 Acres
$550,000Active0.16 Acres430 Sowell Street, Durham, NC 27701
MLS# 10127865Listed by: BROKERS UNITED REALTY - Open Sat, 10am to 5pmNew
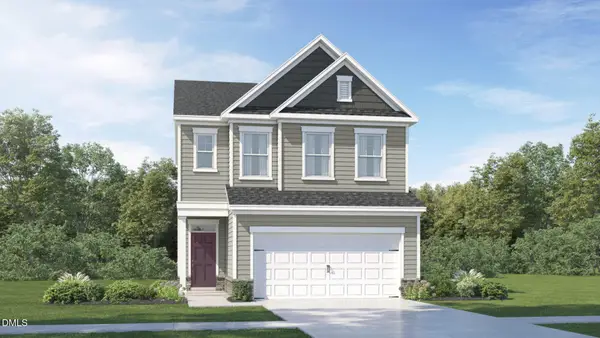 $428,840Active3 beds 3 baths1,924 sq. ft.
$428,840Active3 beds 3 baths1,924 sq. ft.2006 English Saddle Lane, Durham, NC 27703
MLS# 10127840Listed by: LENNAR CAROLINAS LLC - New
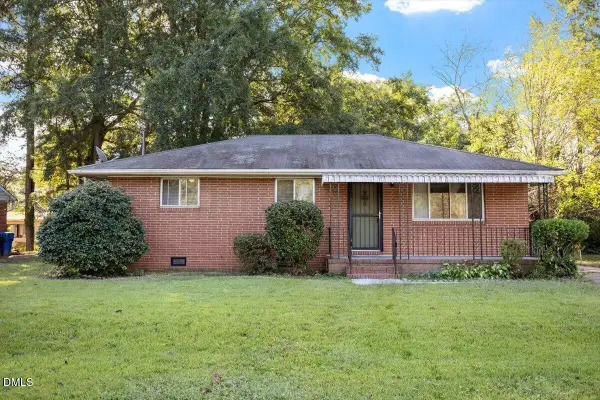 $210,000Active3 beds 1 baths1,201 sq. ft.
$210,000Active3 beds 1 baths1,201 sq. ft.2505 Otis Street, Durham, NC 27707
MLS# 10127804Listed by: NORTH STREET REALTY - Open Sat, 1 to 3pmNew
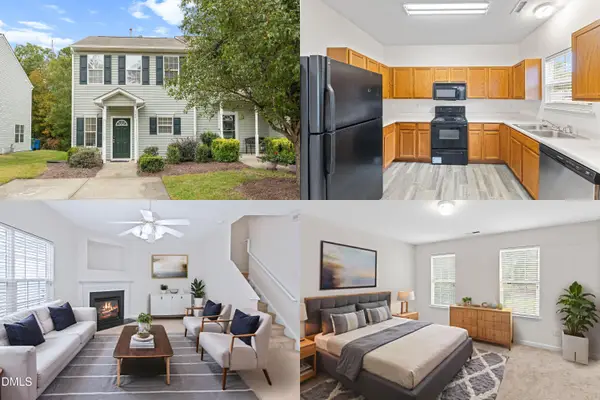 $225,000Active2 beds 3 baths1,321 sq. ft.
$225,000Active2 beds 3 baths1,321 sq. ft.524 Summer Breeze Drive, Durham, NC 27704
MLS# 10127807Listed by: KELLER WILLIAMS REALTY CARY - New
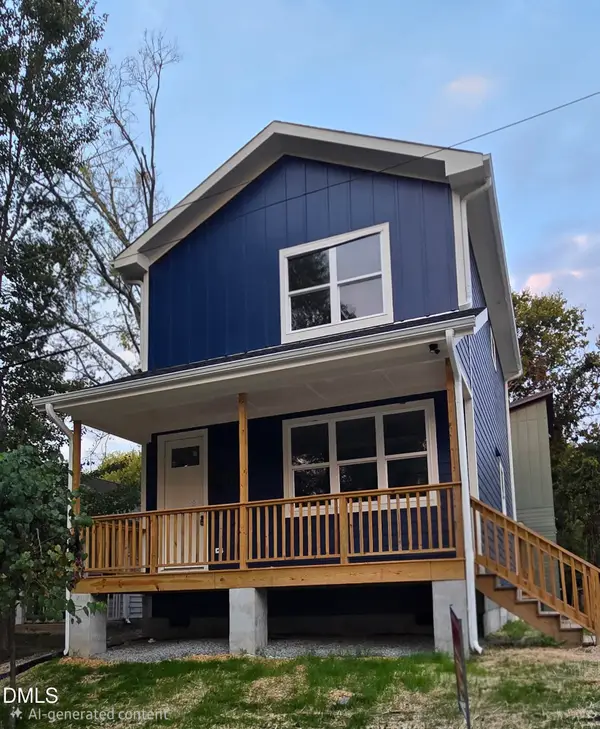 $598,500Active3 beds 3 baths1,200 sq. ft.
$598,500Active3 beds 3 baths1,200 sq. ft.1013 Carroll Street #B, Durham, NC 27707
MLS# 10127776Listed by: BLOCK & ASSOCIATES REALTY
