6206 Cabin Branch Drive, Durham, NC 27712
Local realty services provided by:ERA Parrish Realty Legacy Group
6206 Cabin Branch Drive,Durham, NC 27712
$650,000
- 4 Beds
- 3 Baths
- 2,538 sq. ft.
- Single family
- Pending
Listed by: susan a richter
Office: berkshire hathaway homeservice
MLS#:10132907
Source:RD
Price summary
- Price:$650,000
- Price per sq. ft.:$256.11
- Monthly HOA dues:$51.5
About this home
Gorgeous home - replete with architectural details - located in Treyburn Forest on quiet, tree-lined street. Lots of outdoor spaces: covered brick front porch, screened-porch, deck and patio overlook private back yard. Open floor plan, 1st floor primary, 4th bedroom/Bonus room! Graceful, curved archways lead you from one beautiful space to another. At the heart of the home is a fabulous kitchen with beautiful cabinetry featuring under cabinet lighting, granite counters with tumbled marble backsplash, and spacious breakfast bar. SS appliances and gas cooktop - all open to the informal eating area and welcoming family room with fireplace. A spacious dining room via butler's pantry is perfect for family and friends! Large master retreat with tray ceiling boasts spacious spa-like bathroom with tub, separate shower, dual vanities and generous closet space. The Treyburn area is one of Durham's favorite neighborhoods with many optional memberships for those who want to join the nearby Treyburn Country Club.
Contact an agent
Home facts
- Year built:2005
- Listing ID #:10132907
- Added:39 day(s) ago
- Updated:December 22, 2025 at 08:53 PM
Rooms and interior
- Bedrooms:4
- Total bathrooms:3
- Full bathrooms:2
- Half bathrooms:1
- Living area:2,538 sq. ft.
Heating and cooling
- Cooling:Central Air
- Heating:Forced Air
Structure and exterior
- Roof:Shingle
- Year built:2005
- Building area:2,538 sq. ft.
- Lot area:0.38 Acres
Schools
- High school:Durham - Northern
- Middle school:Durham - Lucas
- Elementary school:Durham - Little River
Utilities
- Water:Public
- Sewer:Public Sewer
Finances and disclosures
- Price:$650,000
- Price per sq. ft.:$256.11
- Tax amount:$4,586
New listings near 6206 Cabin Branch Drive
- New
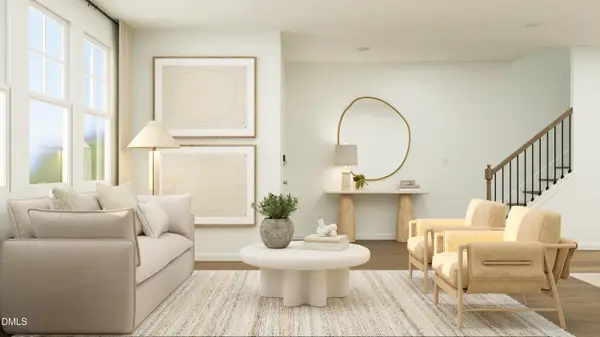 $362,990Active3 beds 3 baths1,931 sq. ft.
$362,990Active3 beds 3 baths1,931 sq. ft.3207 Gypsum Drive, Durham, NC 27703
MLS# 10138221Listed by: LENNAR CAROLINAS LLC - New
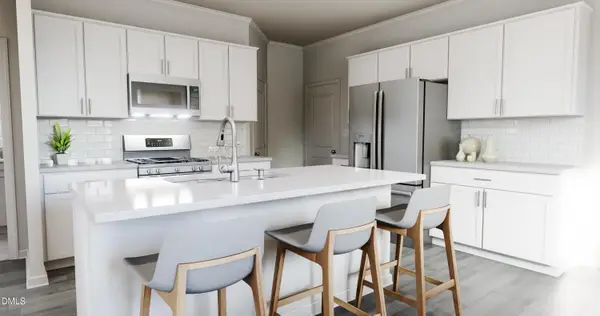 $406,990Active4 beds 3 baths2,461 sq. ft.
$406,990Active4 beds 3 baths2,461 sq. ft.3211 Gypsum Drive, Durham, NC 27703
MLS# 10138223Listed by: LENNAR CAROLINAS LLC - New
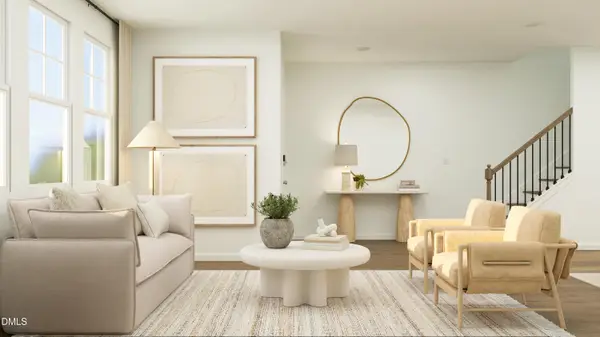 $362,990Active3 beds 3 baths1,931 sq. ft.
$362,990Active3 beds 3 baths1,931 sq. ft.3213 Gypsum Drive, Durham, NC 27703
MLS# 10138225Listed by: LENNAR CAROLINAS LLC - New
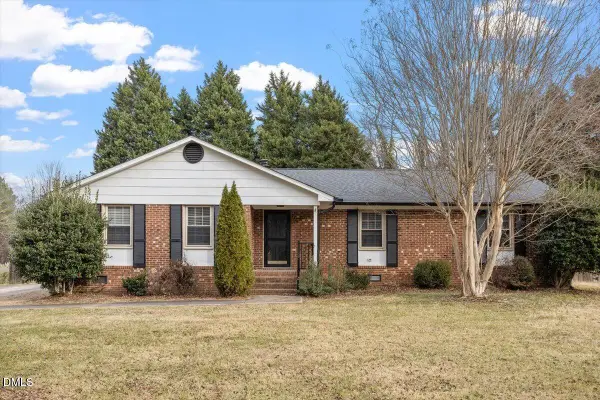 $408,000Active3 beds 2 baths1,563 sq. ft.
$408,000Active3 beds 2 baths1,563 sq. ft.1310 Worland Drive, Durham, NC 27712
MLS# 10138176Listed by: COLDWELL BANKER HPW - New
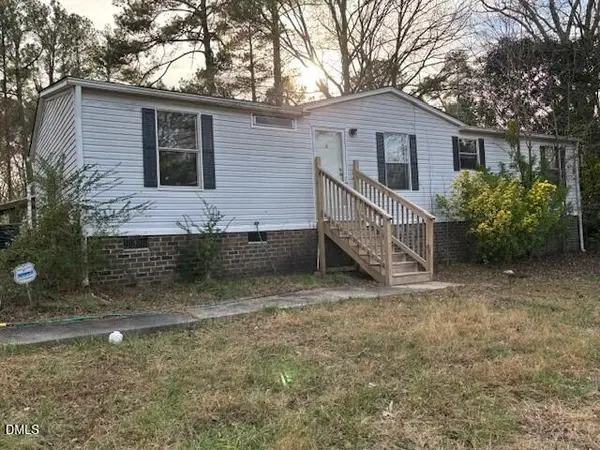 $175,000Active3 beds 2 baths1,104 sq. ft.
$175,000Active3 beds 2 baths1,104 sq. ft.1315 Pennock Road, Durham, NC 27703
MLS# 10138200Listed by: MARTIN & COMPANY - New
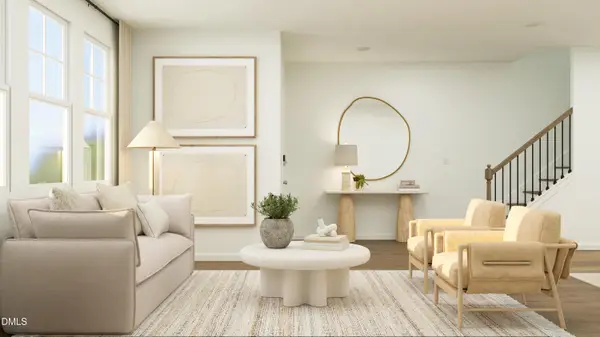 $357,990Active3 beds 3 baths1,931 sq. ft.
$357,990Active3 beds 3 baths1,931 sq. ft.2205 Mica Ridge Lane, Durham, NC 27703
MLS# 10138203Listed by: LENNAR CAROLINAS LLC - New
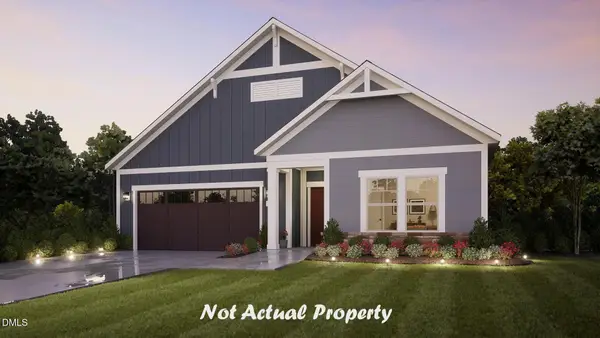 $586,785Active2 beds 2 baths1,616 sq. ft.
$586,785Active2 beds 2 baths1,616 sq. ft.1212 Salford Court, Durham, NC 27703
MLS# 10138205Listed by: PLOWMAN PROPERTIES LLC. - New
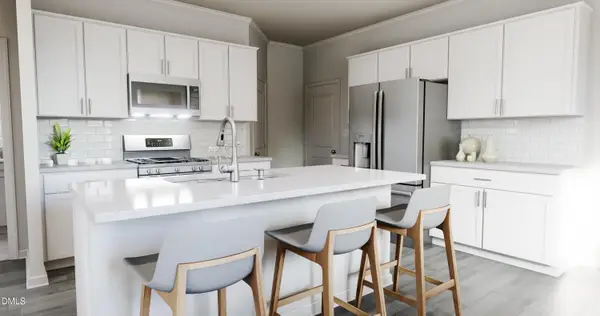 $399,990Active4 beds 3 baths2,461 sq. ft.
$399,990Active4 beds 3 baths2,461 sq. ft.2201 Mica Ridge Lane, Durham, NC 27703
MLS# 10138206Listed by: LENNAR CAROLINAS LLC - New
 $359,990Active3 beds 3 baths1,931 sq. ft.
$359,990Active3 beds 3 baths1,931 sq. ft.2161 Mica Ridge Lane, Durham, NC 27703
MLS# 10138209Listed by: LENNAR CAROLINAS LLC - New
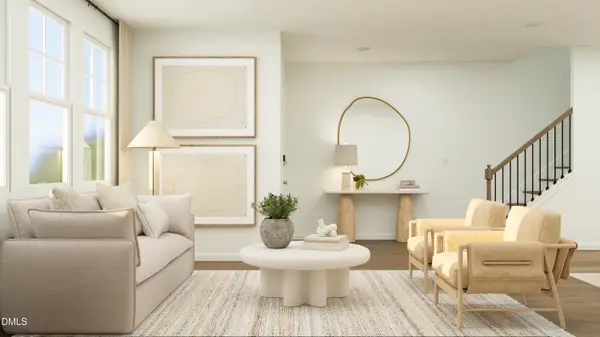 $349,990Active3 beds 3 baths1,931 sq. ft.
$349,990Active3 beds 3 baths1,931 sq. ft.2159 Mica Ridge Lane, Durham, NC 27703
MLS# 10138211Listed by: LENNAR CAROLINAS LLC
