64 Beverly Drive, Durham, NC 27707
Local realty services provided by:ERA Parrish Realty Legacy Group
64 Beverly Drive,Durham, NC 27707
$1,599,000
- 4 Beds
- 3 Baths
- 4,593 sq. ft.
- Single family
- Active
Listed by: jarin frederick, rebecca barbee
Office: peak, swirles & cavallito
MLS#:10132238
Source:RD
Price summary
- Price:$1,599,000
- Price per sq. ft.:$348.14
About this home
Be prepared to be swept away by the historic charm and serenity of this Kenneth C. Royal Forest Hills historic home. This beautiful all-brick Colonial-Revival home, originally designed by the talented Robert W. Carr in 1952, exudes timeless character and warmth. With its inviting two-story side-gable facade, lovely front door adorned with a fanlight and classic 6-over-6 sash windows, this home is a true gem. Nestled on one of the largest lots in Forest Hills, this enchanting residence offers stunning historic details blended with modern comforts. Step inside to discover original hardwood floors and moulding details, two cozy screened-in porches and two wood-burning fireplaces, creating an inviting atmosphere for gatherings and quiet evenings alike. The main level flows beautifully around a spacious central foyer, leading you into expansive living and dining areas, a charming library/den complete with built-in bookshelves and cabinets and a sleek chef's kitchen. Upstairs, discover four generously sized bedrooms and two fully renovated luxurious bathrooms with mosaic marble floors, marble tile and high-end finishes. As a delightful bonus, the expansive basement includes a carpeted bonus room and office perfect for a lounge area, in-home gym, yoga retreat or creative pursuits plus attached 2-car garage. Set on a rare 2.35 acre wooded lot, this home provides a private retreat surrounded by towering hardwood trees, all while offering convenient access to the scenic American Tobacco Trail. The meticulously maintained yard is a paradise in itself featuring magnificent magnolia trees, vibrant flowering shrubs and water feature for endless outdoor enjoyment. Step into the terraced backyard, where adventure awaits with a charming tree house, a fun tire swing and in-ground basketball hoop. This enchanting home is not just a place to live but a place to create cherished memories. Close proximity to downtown Durham, DPAC, DBAP, Brightleaf, American Tobacco Campus, Duke Hospital, I40 and I85.
Contact an agent
Home facts
- Year built:1953
- Listing ID #:10132238
- Added:3 day(s) ago
- Updated:November 13, 2025 at 05:06 PM
Rooms and interior
- Bedrooms:4
- Total bathrooms:3
- Full bathrooms:3
- Living area:4,593 sq. ft.
Heating and cooling
- Cooling:Central Air
- Heating:Forced Air, Radiant
Structure and exterior
- Roof:Shingle
- Year built:1953
- Building area:4,593 sq. ft.
- Lot area:2.35 Acres
Schools
- High school:Durham - Jordan
- Middle school:Durham - Githens
- Elementary school:Durham - Spaulding
Utilities
- Water:Public
- Sewer:Public Sewer
Finances and disclosures
- Price:$1,599,000
- Price per sq. ft.:$348.14
- Tax amount:$9,553
New listings near 64 Beverly Drive
- New
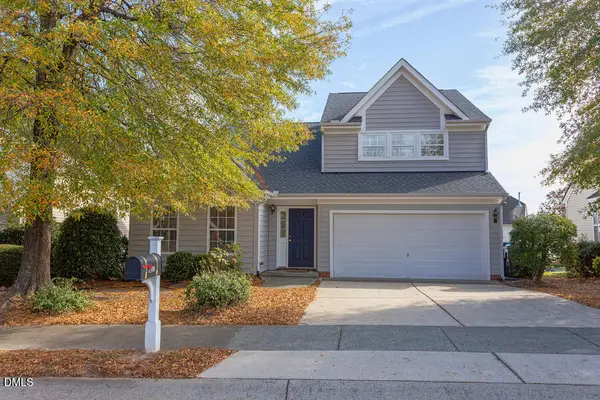 $475,000Active3 beds 3 baths2,351 sq. ft.
$475,000Active3 beds 3 baths2,351 sq. ft.1310 Auburn Village Drive, Durham, NC 27713
MLS# 10133063Listed by: COLDWELL BANKER ADVANTAGE - New
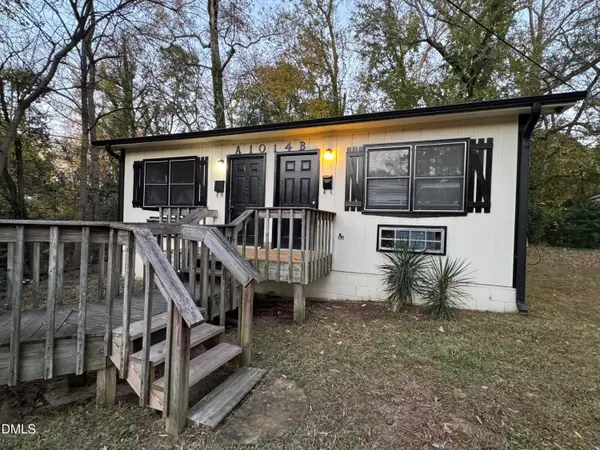 $349,900Active2 beds 2 baths900 sq. ft.
$349,900Active2 beds 2 baths900 sq. ft.1014 Sedgefield Street, Durham, NC 27705
MLS# 10133048Listed by: PARADIGM PROPERTIES - New
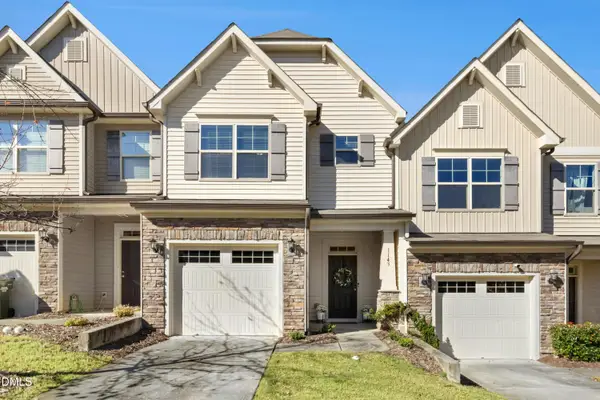 $365,000Active2 beds 3 baths1,773 sq. ft.
$365,000Active2 beds 3 baths1,773 sq. ft.1143 Searstone Court, Durham, NC 27713
MLS# 10133042Listed by: KELLER WILLIAMS LEGACY - Open Sat, 12 to 2pmNew
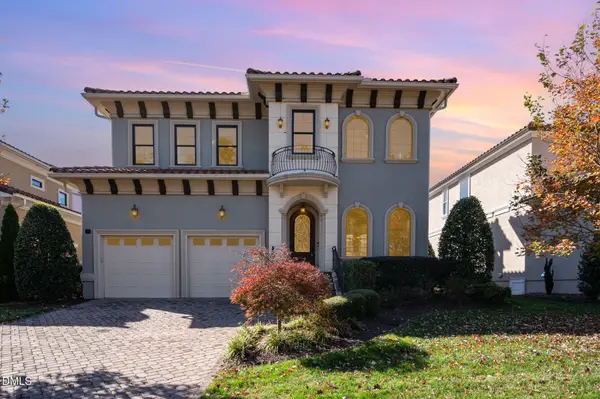 $849,000Active3 beds 4 baths2,924 sq. ft.
$849,000Active3 beds 4 baths2,924 sq. ft.15 Treviso Place, Durham, NC 27707
MLS# 10133036Listed by: NAVIGATE REALTY - New
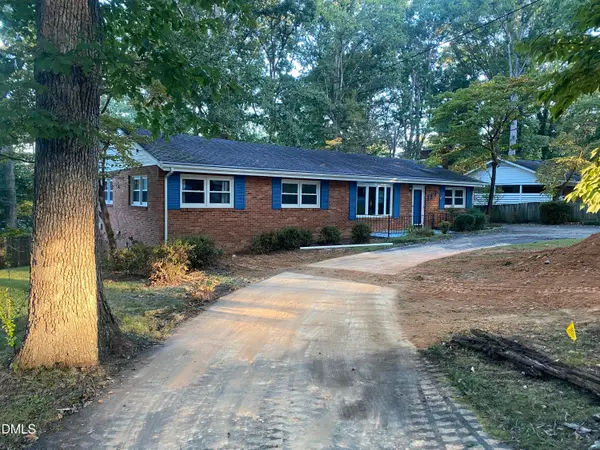 $325,000Active3 beds 2 baths1,560 sq. ft.
$325,000Active3 beds 2 baths1,560 sq. ft.117 Fleming Drive, Durham, NC 27712
MLS# 10132982Listed by: FRANK WARD, REALTORS - New
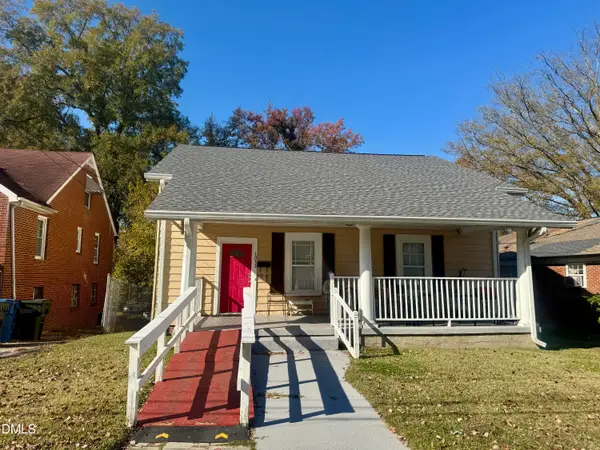 $295,000Active3 beds 2 baths1,496 sq. ft.
$295,000Active3 beds 2 baths1,496 sq. ft.1011 Park Avenue, Durham, NC 27701
MLS# 10133011Listed by: THE REAL ESTATE CO. NC | VA - New
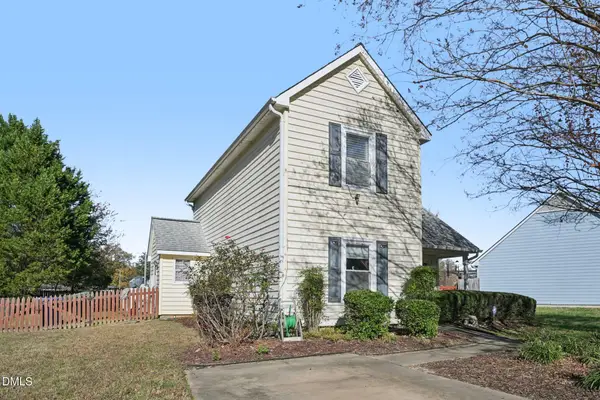 $295,000Active3 beds 2 baths1,260 sq. ft.
$295,000Active3 beds 2 baths1,260 sq. ft.2706 Ramblegate Lane, Durham, NC 27705
MLS# 10133022Listed by: KELLER WILLIAMS ELITE REALTY - New
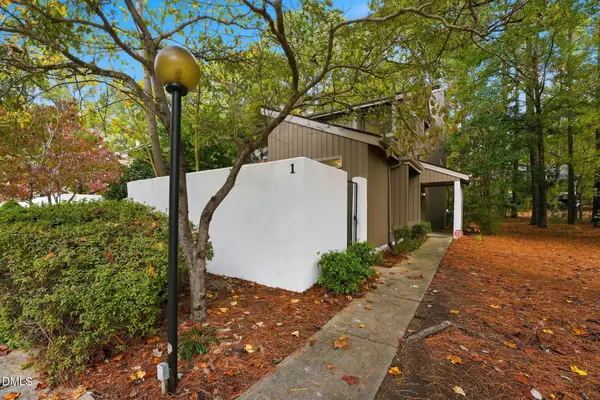 $355,000Active2 beds 4 baths1,605 sq. ft.
$355,000Active2 beds 4 baths1,605 sq. ft.1 Vauxhall Place, Chapel Hill, NC 27517
MLS# 10133028Listed by: KELLER WILLIAMS PREMIER - New
 $650,000Active4 beds 3 baths2,538 sq. ft.
$650,000Active4 beds 3 baths2,538 sq. ft.6206 Cabin Branch Drive, Durham, NC 27712
MLS# 10132907Listed by: BERKSHIRE HATHAWAY HOMESERVICE - New
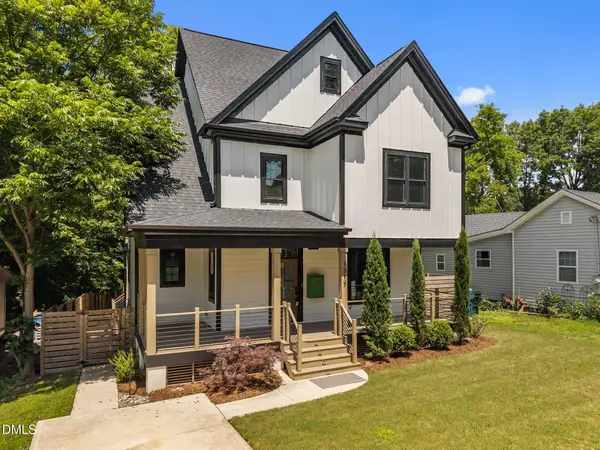 $599,900Active3 beds 3 baths2,602 sq. ft.
$599,900Active3 beds 3 baths2,602 sq. ft.1317 Fay Street, Durham, NC 27701
MLS# 10132953Listed by: RELEVATE REAL ESTATE INC.
