6612 Rossford Lane, Durham, NC 27713
Local realty services provided by:ERA Parrish Realty Legacy Group
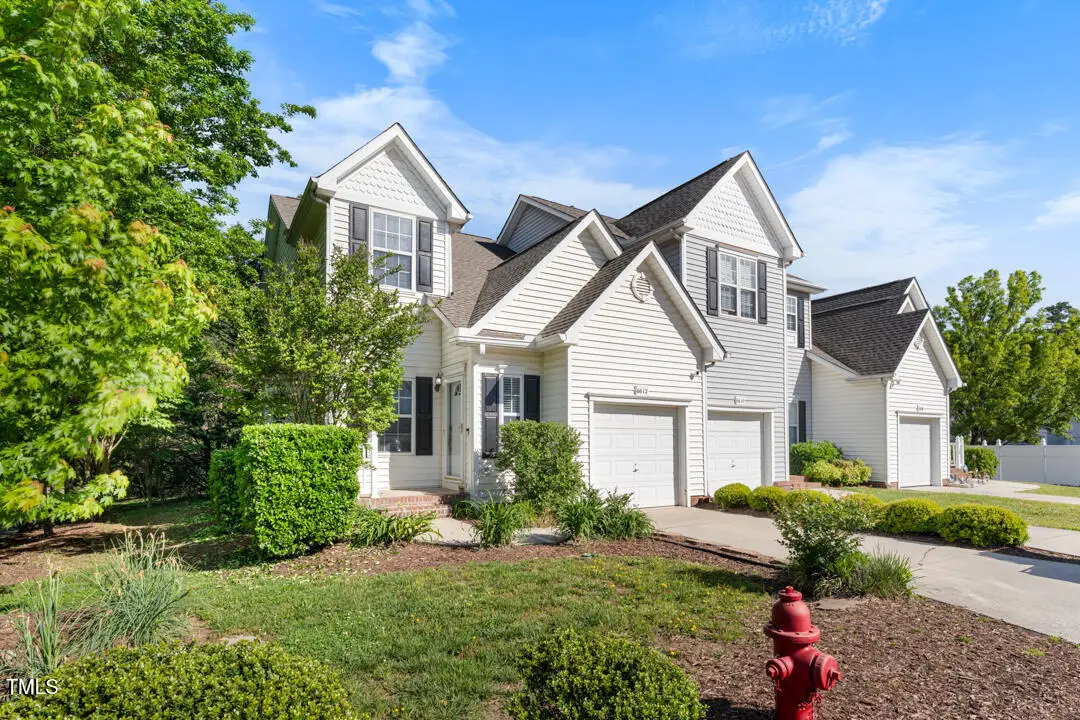
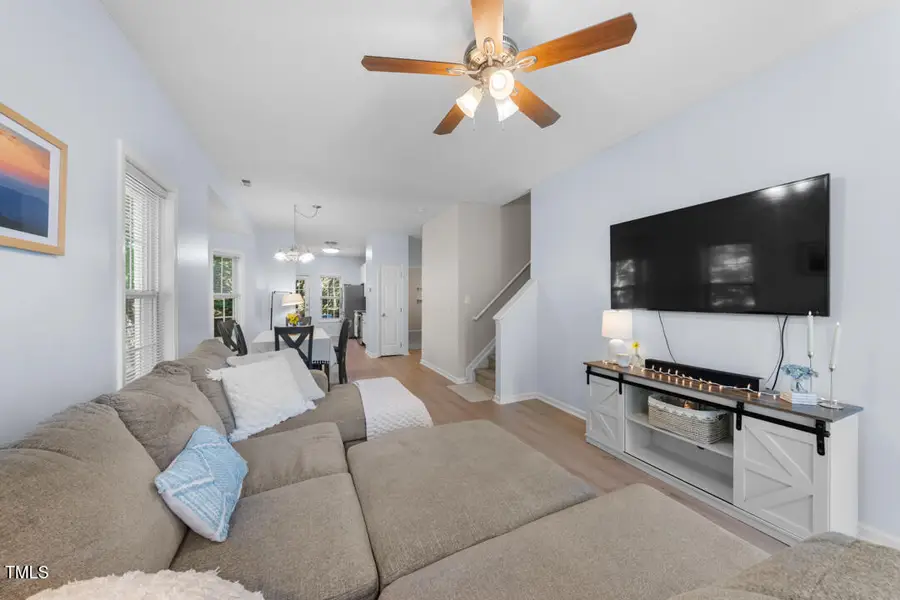

6612 Rossford Lane,Durham, NC 27713
$329,000
- 3 Beds
- 3 Baths
- 1,584 sq. ft.
- Townhouse
- Active
Listed by:matthew lewis lawing
Office:west & woodall real estate - d
MLS#:10094911
Source:RD
Price summary
- Price:$329,000
- Price per sq. ft.:$207.7
- Monthly HOA dues:$200
About this home
Seller is now offering a two year mortgage interest rate buydown for an approximate monthly savings of $300-400. Contact Audra Ange with First Heritage Mortgage at 919 491 8369 for program details. Excitement meets tranquility at this stunning oasis, filled with abundant natural light from sunrise to sundown that backs up to a serene pond. With only a 20 minute commute to all major centers in the Triangle including Chapel Hill, Downtown Durham, RTP, and Raleigh, this Wyndcross townhome is the epitome of convenience. Enjoy living around the corner from the Streets at Southpoint Mall and the shops at the Renaissance Center for quick errands and a bite to eat. For nature lovers, the American Tobacco Trail is within walking distance while Herndon and Piney Wood Parks are only a 3 minute drive. Living only 10 minutes from the RDU airport, you can say yes to spontaneous trips across the world or quickly pick up your friends/family when visiting!
An open concept floor plan and a recently refinished deck overlook a peaceful pond that allows you to entertain, birdwatch, enjoy early morning coffees or evening outdoor dinners with ease. Don't forget about relaxing at the community pool after a long day! There have been numerous updates made to the home including new carpets, countertops, roof, flooring, window trim, kitchen sink, LG dishwasher, garbage disposal, an enhanced front porch, and a renovated half bath. There are three spacious bedrooms and a second floor bonus space perfect for an office, home gym, or coffee nook. Come see this gorgeous find, one of the best homes available under $400K in the Southpoint Area! Check documents for complete upgrade list.
Contact an agent
Home facts
- Year built:2000
- Listing Id #:10094911
- Added:86 day(s) ago
- Updated:August 13, 2025 at 03:16 AM
Rooms and interior
- Bedrooms:3
- Total bathrooms:3
- Full bathrooms:2
- Half bathrooms:1
- Living area:1,584 sq. ft.
Heating and cooling
- Cooling:Central Air
- Heating:Central
Structure and exterior
- Roof:Shingle
- Year built:2000
- Building area:1,584 sq. ft.
- Lot area:0.04 Acres
Schools
- High school:Durham - Hillside
- Middle school:Durham - Lowes Grove
- Elementary school:Durham - Lyons Farm
Utilities
- Water:Public
- Sewer:Public Sewer
Finances and disclosures
- Price:$329,000
- Price per sq. ft.:$207.7
- Tax amount:$2,917
New listings near 6612 Rossford Lane
- New
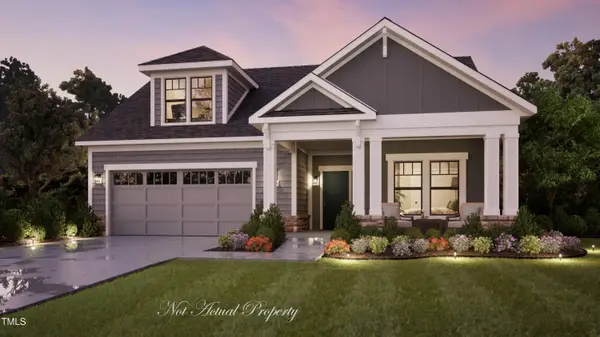 $732,275Active3 beds 3 baths2,571 sq. ft.
$732,275Active3 beds 3 baths2,571 sq. ft.2000 Grimsby Court, Durham, NC 27703
MLS# 10115805Listed by: PLOWMAN PROPERTIES LLC. - New
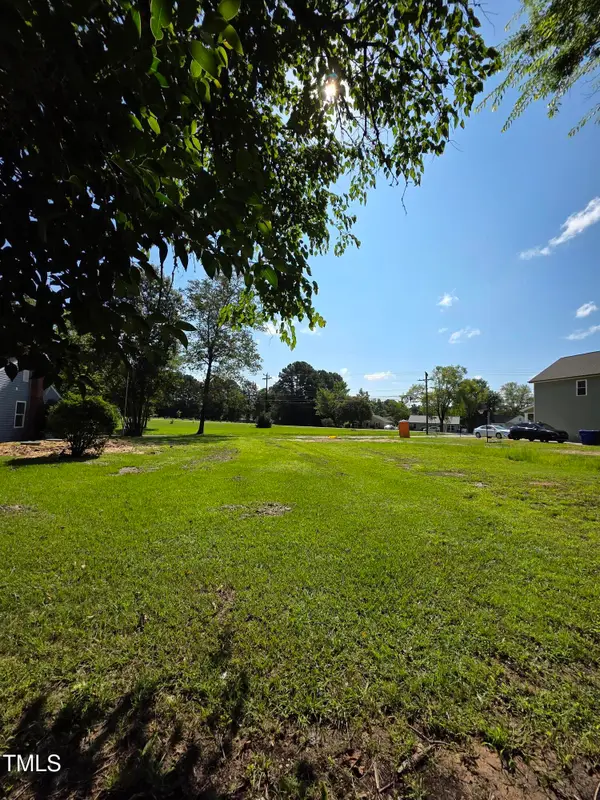 $70,000Active0.17 Acres
$70,000Active0.17 Acres3605 Cub Creek Road, Durham, NC 27704
MLS# 10115768Listed by: THE INSIGHT GROUP - Open Sat, 11am to 1pmNew
 $990,000Active4 beds 4 baths4,368 sq. ft.
$990,000Active4 beds 4 baths4,368 sq. ft.3426 Fairway Lane, Durham, NC 27712
MLS# 10115785Listed by: ALLEN TATE / DURHAM - Open Sat, 2 to 4pmNew
 $1,100,000Active4 beds 5 baths4,045 sq. ft.
$1,100,000Active4 beds 5 baths4,045 sq. ft.3 Crepe Myrtle Place, Durham, NC 27705
MLS# 10115790Listed by: BERKSHIRE HATHAWAY HOMESERVICE - New
 $825,000Active3 beds 4 baths2,310 sq. ft.
$825,000Active3 beds 4 baths2,310 sq. ft.771 Willard Street, Durham, NC 27701
MLS# 10115735Listed by: THE FLORIAN COMPANIES - New
 $479,900Active2 beds 2 baths1,530 sq. ft.
$479,900Active2 beds 2 baths1,530 sq. ft.1023 Foxtail Drive, Durham, NC 27703
MLS# 10115739Listed by: CAROLINA'S CHOICE REAL ESTATE - New
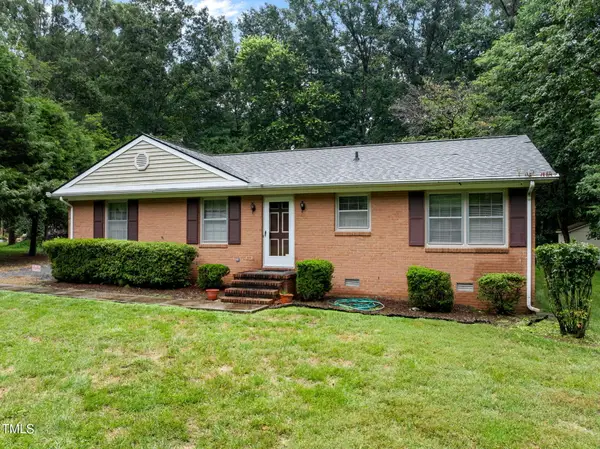 $389,900Active3 beds 2 baths1,248 sq. ft.
$389,900Active3 beds 2 baths1,248 sq. ft.5620 Birch Drive, Durham, NC 27712
MLS# 10115723Listed by: COLDWELL BANKER HPW - Open Sat, 11am to 1pmNew
 $539,000Active4 beds 4 baths2,719 sq. ft.
$539,000Active4 beds 4 baths2,719 sq. ft.5416 Beardsley Court, Durham, NC 27712
MLS# 10115728Listed by: NEST REALTY OF THE TRIANGLE - Open Sat, 12 to 2pmNew
 $625,000Active5 beds 3 baths3,195 sq. ft.
$625,000Active5 beds 3 baths3,195 sq. ft.905 Lippincott Road, Durham, NC 27703
MLS# 10115733Listed by: BERKSHIRE HATHAWAY HOMESERVICE - Coming Soon
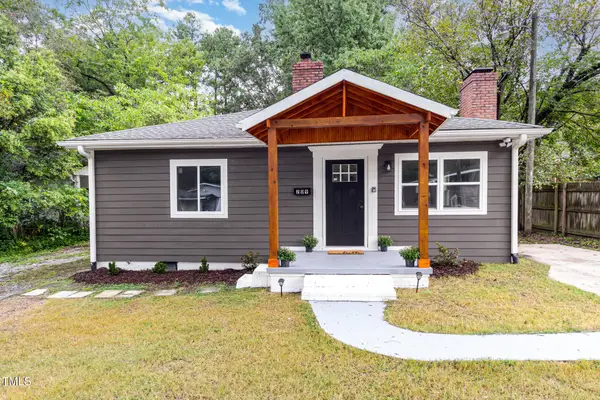 $395,000Coming Soon3 beds 1 baths
$395,000Coming Soon3 beds 1 baths209 E Lavender Avenue, Durham, NC 27704
MLS# 10115649Listed by: LOVETTE PROPERTIES LLC
