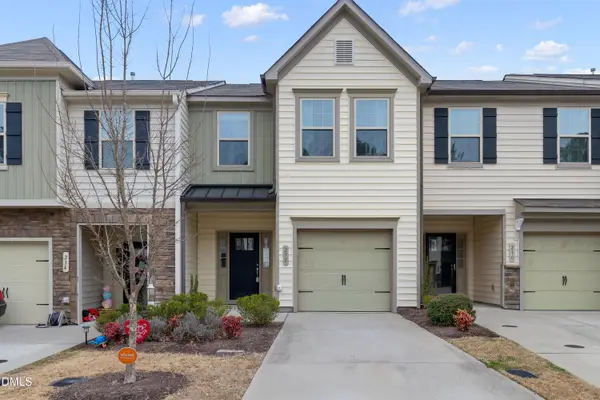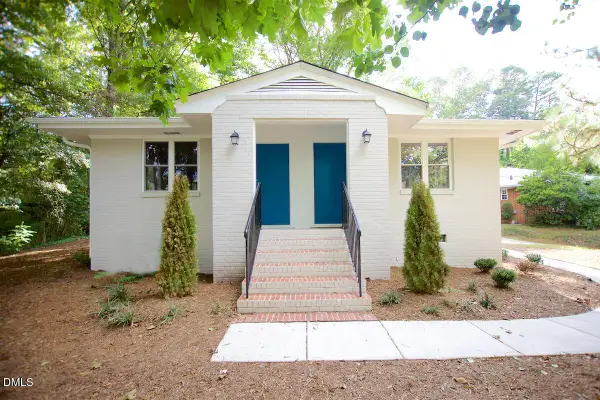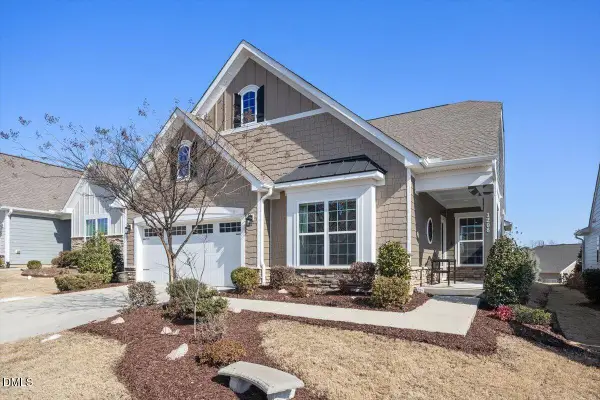7250 Nc 751 Hwy Unit 1106, Durham, NC 27707
Local realty services provided by:ERA Strother Real Estate
7250 Nc 751 Hwy Unit 1106,Durham, NC 27707
$350,000
- 2 Beds
- 2 Baths
- 1,227 sq. ft.
- Condominium
- Active
Listed by: dusty butler
Office: long & foster real estate inc
MLS#:10127583
Source:RD
Price summary
- Price:$350,000
- Price per sq. ft.:$285.25
- Monthly HOA dues:$460
About this home
Gorgeous Southwest Durham gated community first floor condo in like-new condition! Open transitional floor plan! Large living room w/ triple curved windows, fireplace/gas logs, built-in bookcases, extensive crown molding, hwd floors, and ceiling fan. Open dining room, kitchen w/ granite countertops, stainless appliances, and overhanging bar w/ stools. Separate primary bedroom w/ plush carpeting, ceiling fan. Great primary bathroom offers dual sinks, granite counters, garden tub, separate tile/glass shower, and custom-designed closet w/ extensive rods & shelving. Secondary bedroom is equally impressive! Laundry room w/ tile floors. Covered patio also provides private entrance! Enjoy the stunning clubhouse, swimming pool, grilling area, and two-level fitness center! Conveniently located to downtown Durham & Chapel Hill, Southpoint Mall, I-40, RTP, and incredible restaurants! Owner will consider owner financing with favorable terms! Owner will also consider leaving all household furnishings! A must see!
Contact an agent
Home facts
- Year built:2008
- Listing ID #:10127583
- Added:121 day(s) ago
- Updated:February 10, 2026 at 04:59 PM
Rooms and interior
- Bedrooms:2
- Total bathrooms:2
- Full bathrooms:2
- Living area:1,227 sq. ft.
Heating and cooling
- Cooling:Central Air, Heat Pump
- Heating:Central, Heat Pump
Structure and exterior
- Year built:2008
- Building area:1,227 sq. ft.
Schools
- High school:Durham - Jordan
- Middle school:Durham - Githens
- Elementary school:Durham - Lyons Farm
Utilities
- Water:Public
- Sewer:Public Sewer
Finances and disclosures
- Price:$350,000
- Price per sq. ft.:$285.25
- Tax amount:$3,685
New listings near 7250 Nc 751 Hwy Unit 1106
- New
 $330,000Active3 beds 3 baths1,642 sq. ft.
$330,000Active3 beds 3 baths1,642 sq. ft.232 Cross Blossom Road, Durham, NC 27703
MLS# 10146355Listed by: TOWN & COUNTRY REALTY, INC. - New
 $435,000Active2 beds 2 baths1,357 sq. ft.
$435,000Active2 beds 2 baths1,357 sq. ft.101 W Woodridge Drive, Durham, NC 27707
MLS# 10146352Listed by: INHABIT REAL ESTATE - Open Sat, 12 to 2pmNew
 $425,000Active3 beds 3 baths1,972 sq. ft.
$425,000Active3 beds 3 baths1,972 sq. ft.1355 Southpoint Trail, Durham, NC 27713
MLS# 10146308Listed by: NEST REALTY OF THE TRIANGLE - Open Sat, 12 to 2pmNew
 $559,000Active3 beds 2 baths1,764 sq. ft.
$559,000Active3 beds 2 baths1,764 sq. ft.1217 Pulitzer Lane, Durham, NC 27703
MLS# 10146312Listed by: EXP REALTY LLC - New
 $675,000Active3 beds 3 baths4,199 sq. ft.
$675,000Active3 beds 3 baths4,199 sq. ft.812 Beebe Drive, Durham, NC 27713
MLS# 10146330Listed by: NORTHSIDE REALTY INC. - New
 $255,000Active1 beds 1 baths541 sq. ft.
$255,000Active1 beds 1 baths541 sq. ft.807 W Trinity Avenue #Apt 144, Durham, NC 27701
MLS# 10146334Listed by: REDFIN CORPORATION - New
 $229,900Active3 beds 1 baths1,118 sq. ft.
$229,900Active3 beds 1 baths1,118 sq. ft.906 Price Avenue, Durham, NC 27701
MLS# 10146335Listed by: TRAMMEL BROTHERS INC. - New
 $430,000Active3 beds 3 baths2,008 sq. ft.
$430,000Active3 beds 3 baths2,008 sq. ft.4 Amador Place, Durham, NC 27712
MLS# 10146339Listed by: MARK SPAIN REAL ESTATE - Open Sat, 1 to 4pmNew
 $489,000Active3 beds 2 baths1,609 sq. ft.
$489,000Active3 beds 2 baths1,609 sq. ft.218 Silverhawk Lane, Durham, NC 27703
MLS# 10146348Listed by: EXP REALTY LLC - Open Sat, 12 to 2pmNew
 $465,000Active2 beds 2 baths1,529 sq. ft.
$465,000Active2 beds 2 baths1,529 sq. ft.1208 Farm Leaf Drive, Durham, NC 27703
MLS# 10146300Listed by: EXP REALTY LLC

