730 Hopkins Street, Durham, NC 27701
Local realty services provided by:ERA Strother Real Estate
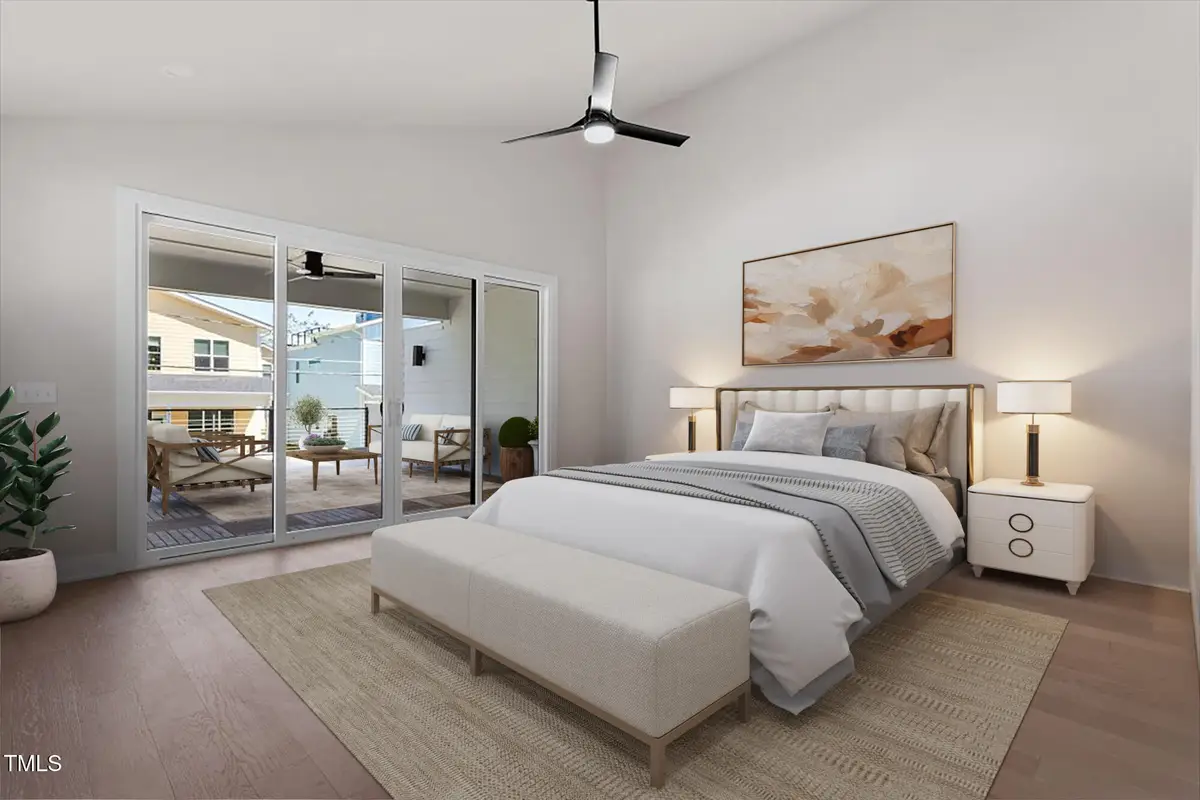
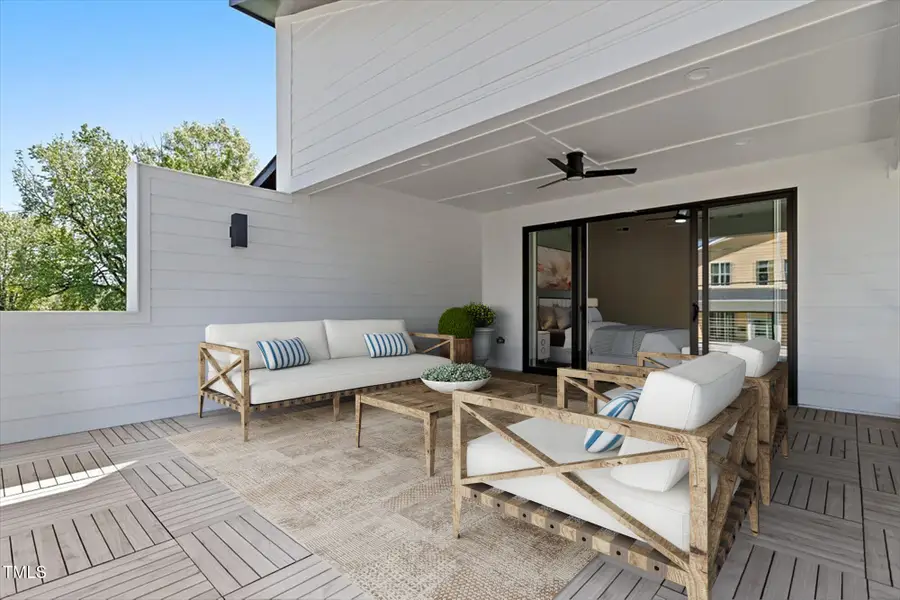
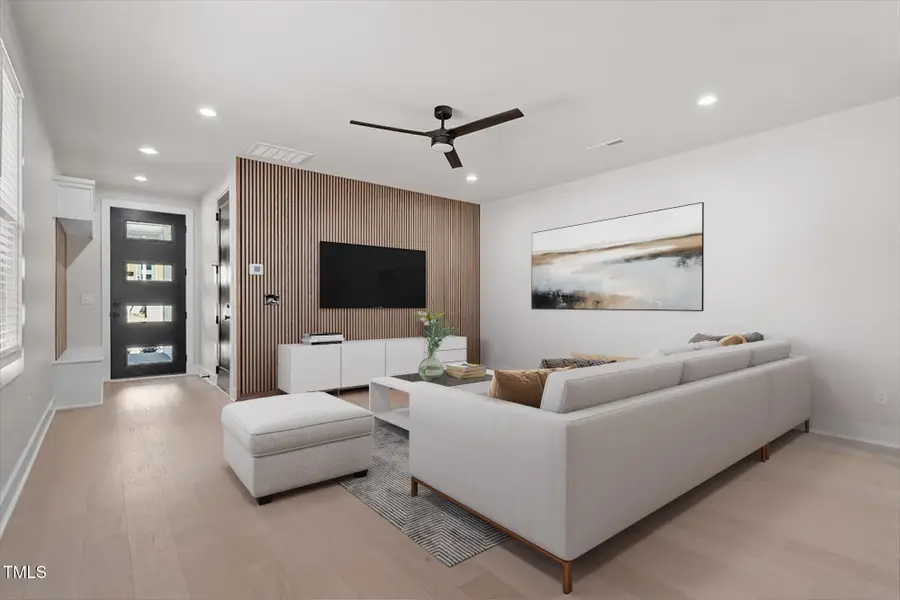
730 Hopkins Street,Durham, NC 27701
$623,000
- 3 Beds
- 4 Baths
- 2,331 sq. ft.
- Townhouse
- Active
Listed by:stephanie anson
Office:northside realty inc.
MLS#:10104813
Source:RD
Price summary
- Price:$623,000
- Price per sq. ft.:$267.27
About this home
$12,000 available toward buyer closing costs or 2/1 rate buydown with preferred lender! This isn't your quiet cul-de-sac, and that's exactly the point. 732 Hopkins brings modern, move-in ready new construction to the edge of one of Durham's most exciting historic neighborhoods. Just blocks from the Golden Belt campus, Hi-Wire Brewery, art galleries, and live music, this location delivers serious lifestyle and long-term upside. No HOA. A backyard bigger than most single-family homes. Inside, the chef's kitchen opens to a bright living area with a bold accent wall. The first-floor bedroom and full bath are perfect for guests, roommates, or your dedicated home office. Upstairs, the oversized primary suite is a showstopper: vaulted ceilings, massive walk-in closet, dual vanity, tiled shower, and a private covered porch for morning coffee or evening wine. Every bedroom has its own private bath, and the home is HERS-rated for energy efficiency, saving you approximately $1,000/year on utilities. Don't miss this opportunity to own a brand-new home in a neighborhood on the rise. Also check out 730 Hopkins next door! Staged photos shown for illustration only
Contact an agent
Home facts
- Year built:2025
- Listing Id #:10104813
- Added:54 day(s) ago
- Updated:August 05, 2025 at 03:16 PM
Rooms and interior
- Bedrooms:3
- Total bathrooms:4
- Full bathrooms:3
- Half bathrooms:1
- Living area:2,331 sq. ft.
Heating and cooling
- Cooling:Central Air
- Heating:Forced Air
Structure and exterior
- Roof:Asphalt, Shingle
- Year built:2025
- Building area:2,331 sq. ft.
- Lot area:0.17 Acres
Schools
- High school:Durham - Riverside
- Middle school:Durham - Brogden
- Elementary school:Durham - Eastway
Utilities
- Water:Public
- Sewer:Public Sewer
Finances and disclosures
- Price:$623,000
- Price per sq. ft.:$267.27
- Tax amount:$1,200
New listings near 730 Hopkins Street
- New
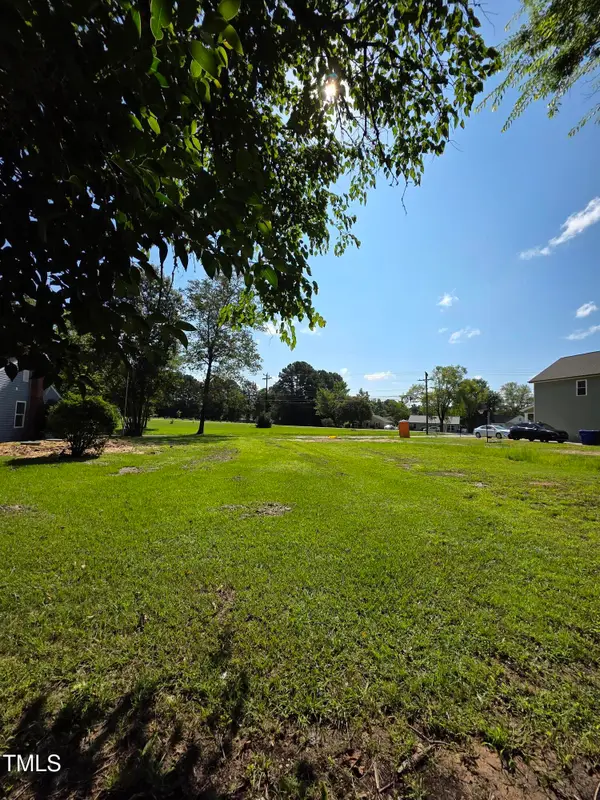 $70,000Active0.17 Acres
$70,000Active0.17 Acres3605 Cub Creek Road, Durham, NC 27704
MLS# 10115768Listed by: THE INSIGHT GROUP - New
 $990,000Active4 beds 4 baths4,368 sq. ft.
$990,000Active4 beds 4 baths4,368 sq. ft.3426 Fairway Lane, Durham, NC 27712
MLS# 10115785Listed by: ALLEN TATE / DURHAM - New
 $1,100,000Active4 beds 5 baths4,045 sq. ft.
$1,100,000Active4 beds 5 baths4,045 sq. ft.3 Crepe Myrtle Place, Durham, NC 27705
MLS# 10115790Listed by: BERKSHIRE HATHAWAY HOMESERVICE - New
 $825,000Active3 beds 4 baths2,310 sq. ft.
$825,000Active3 beds 4 baths2,310 sq. ft.771 Willard Street, Durham, NC 27701
MLS# 10115735Listed by: THE FLORIAN COMPANIES - New
 $479,900Active2 beds 2 baths1,530 sq. ft.
$479,900Active2 beds 2 baths1,530 sq. ft.1023 Foxtail Drive, Durham, NC 27703
MLS# 10115739Listed by: CAROLINA'S CHOICE REAL ESTATE - New
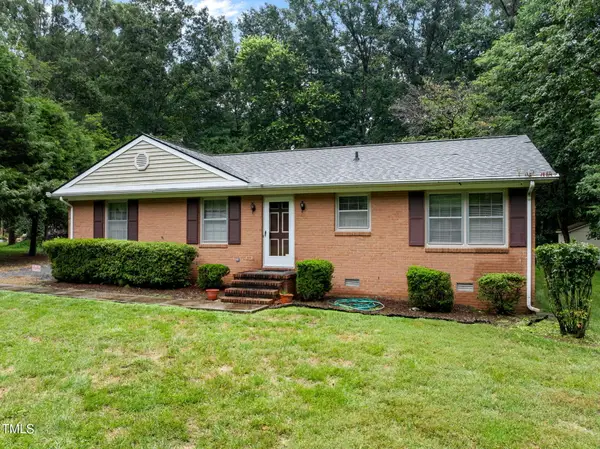 $389,900Active3 beds 2 baths1,248 sq. ft.
$389,900Active3 beds 2 baths1,248 sq. ft.5620 Birch Drive, Durham, NC 27712
MLS# 10115723Listed by: COLDWELL BANKER HPW - Open Sat, 11am to 1pmNew
 $539,000Active4 beds 4 baths2,719 sq. ft.
$539,000Active4 beds 4 baths2,719 sq. ft.5416 Beardsley Court, Durham, NC 27712
MLS# 10115728Listed by: NEST REALTY OF THE TRIANGLE - New
 $625,000Active5 beds 3 baths3,195 sq. ft.
$625,000Active5 beds 3 baths3,195 sq. ft.905 Lippincott Road, Durham, NC 27703
MLS# 10115733Listed by: BERKSHIRE HATHAWAY HOMESERVICE - Coming Soon
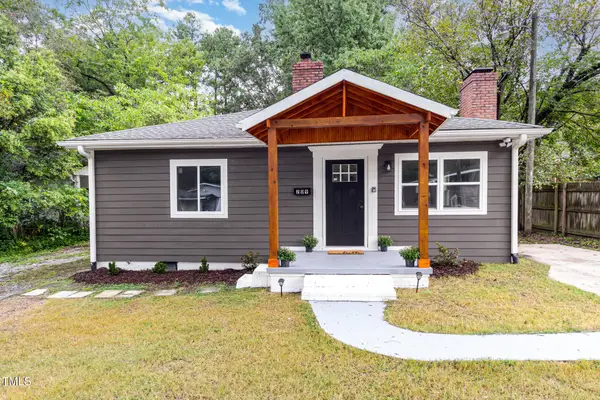 $395,000Coming Soon3 beds 1 baths
$395,000Coming Soon3 beds 1 baths209 E Lavender Avenue, Durham, NC 27704
MLS# 10115649Listed by: LOVETTE PROPERTIES LLC - Open Sat, 2 to 4pmNew
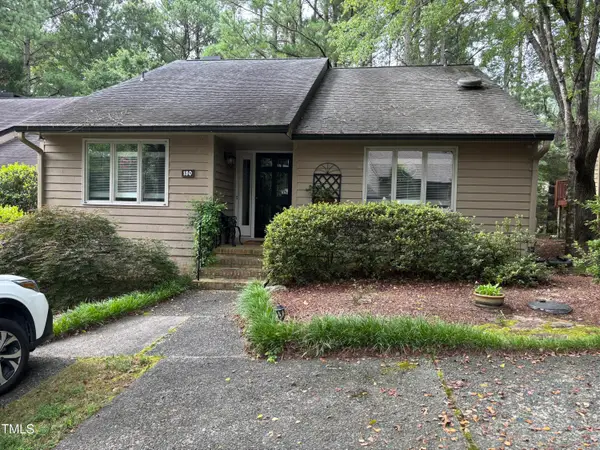 $440,000Active4 beds 3 baths2,163 sq. ft.
$440,000Active4 beds 3 baths2,163 sq. ft.180 Montrose Drive, Durham, NC 27707
MLS# 10115650Listed by: BERKSHIRE HATHAWAY HOMESERVICE
