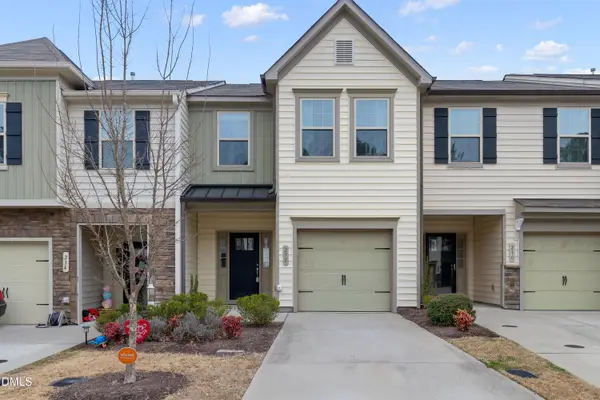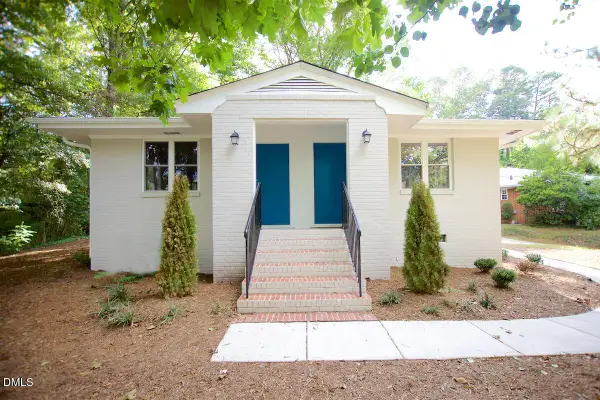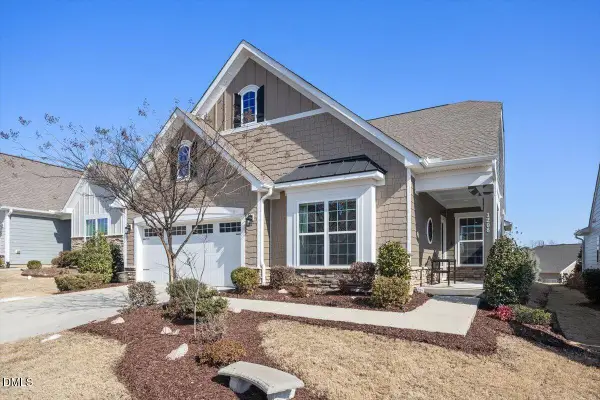7502 Hedfield Way, Durham, NC 27713
Local realty services provided by:ERA Live Moore
7502 Hedfield Way,Durham, NC 27713
$589,900
- 3 Beds
- 3 Baths
- 2,829 sq. ft.
- Single family
- Active
Listed by: keith gunter, nancy briggs
Office: berkshire hathaway homeservice
MLS#:10105962
Source:RD
Price summary
- Price:$589,900
- Price per sq. ft.:$208.52
- Monthly HOA dues:$43.33
About this home
Location, location, location. It doesn't get any better than this! Stylishly-decorated, and lovingly-cared-for home less than one mile from The Streets at Southpoint. Easy commute to Research Triangle Park, The Raleigh Durham International Airport, Duke University, the Duke Hospitals, and downtown Durham. Hop on I-40 and you'll be in Raleigh or Chapel Hill in minutes. Enjoy all that Durham has to offer including: the Durham Center for the Performing Arts, Durham Bulls baseball, the Carolina Theater, the Eno Rive State Park, Sarah P. Duke Gardens, downtown restaurants, and much more. Jordan Lake is also nearby offering boating, hiking, caping and picnicking. The home lives large with over 2,800 square feet of well-laid-out space. A rocking-chair-style front porch greets you and your guests. Do you love to entertain? Step inside and you enter into a greatroom with flexible space that provides both an area for seating, and room to gather comfortably around an extra-large dining table. Moving beyond, you enter the family room with its cozy gas-log fireplace. The family room is open to the kitchen and the breakfast area. All are tied together visually with lovely site-finished hardwood flooring. You will appreciate the thoughtful paint choices throughout the home. The kitchen is a chef's delight featuring stainless-steel appliances including a gas range, dishwasher, and built-in microwave; high-end cherry cabinets with tall uppers; and loads of granite countertop workspace. There is a convenient pantry. Crown molding and recessed lighting complete the look. The casual seating at the kitchen bar with pendant lighting is great for an informal meal or homework. The corner breakfast room has a tall window and a sliding-glass door overlooking the deck and verdant backyard—a bird watcher's delight. The laundry room and a powder room are also on the main level. The staircase is conveniently located at the center of the home. Upstairs you will find the spacious primary suite featuring a large bedroom with a seating area, a luxurious bath with soaking tub, separate shower, and dual-sink vanity. The large primary suite closet has wonderful custom built-ins. There are two generously-sized bedrooms and a spacious hall bath. The bonus flex/room is loft-style and provides enough room for seating and space for a home office. It is designed to accommodate a projector and surround-sound speakers should you desire to add them. The backyard is fully fenced and provides a nice mix of sun and shade. Perfect for play and pets. The 10x16 foot deck affords plenty of room to dine al fresco, or just kick back and relax. There is a two-car attached garage. The built-in shelving in the garage conveys.
Contact an agent
Home facts
- Year built:2008
- Listing ID #:10105962
- Added:231 day(s) ago
- Updated:February 10, 2026 at 04:34 PM
Rooms and interior
- Bedrooms:3
- Total bathrooms:3
- Full bathrooms:2
- Half bathrooms:1
- Living area:2,829 sq. ft.
Heating and cooling
- Cooling:Central Air, Zoned
- Heating:Forced Air, Zoned
Structure and exterior
- Roof:Shingle
- Year built:2008
- Building area:2,829 sq. ft.
- Lot area:0.16 Acres
Schools
- High school:Durham - Hillside
- Middle school:Durham - Lowes Grove
- Elementary school:Durham - Lyons Farm
Utilities
- Water:Public
- Sewer:Public Sewer
Finances and disclosures
- Price:$589,900
- Price per sq. ft.:$208.52
- Tax amount:$4,760
New listings near 7502 Hedfield Way
- New
 $330,000Active3 beds 3 baths1,642 sq. ft.
$330,000Active3 beds 3 baths1,642 sq. ft.232 Cross Blossom Road, Durham, NC 27703
MLS# 10146355Listed by: TOWN & COUNTRY REALTY, INC. - New
 $435,000Active2 beds 2 baths1,357 sq. ft.
$435,000Active2 beds 2 baths1,357 sq. ft.101 W Woodridge Drive, Durham, NC 27707
MLS# 10146352Listed by: INHABIT REAL ESTATE - Open Sat, 12 to 2pmNew
 $425,000Active3 beds 3 baths1,972 sq. ft.
$425,000Active3 beds 3 baths1,972 sq. ft.1355 Southpoint Trail, Durham, NC 27713
MLS# 10146308Listed by: NEST REALTY OF THE TRIANGLE - Open Sat, 12 to 2pmNew
 $559,000Active3 beds 2 baths1,764 sq. ft.
$559,000Active3 beds 2 baths1,764 sq. ft.1217 Pulitzer Lane, Durham, NC 27703
MLS# 10146312Listed by: EXP REALTY LLC - New
 $675,000Active3 beds 3 baths4,199 sq. ft.
$675,000Active3 beds 3 baths4,199 sq. ft.812 Beebe Drive, Durham, NC 27713
MLS# 10146330Listed by: NORTHSIDE REALTY INC. - New
 $255,000Active1 beds 1 baths541 sq. ft.
$255,000Active1 beds 1 baths541 sq. ft.807 W Trinity Avenue #Apt 144, Durham, NC 27701
MLS# 10146334Listed by: REDFIN CORPORATION - New
 $229,900Active3 beds 1 baths1,118 sq. ft.
$229,900Active3 beds 1 baths1,118 sq. ft.906 Price Avenue, Durham, NC 27701
MLS# 10146335Listed by: TRAMMEL BROTHERS INC. - New
 $430,000Active3 beds 3 baths2,008 sq. ft.
$430,000Active3 beds 3 baths2,008 sq. ft.4 Amador Place, Durham, NC 27712
MLS# 10146339Listed by: MARK SPAIN REAL ESTATE - Open Sat, 1 to 4pmNew
 $489,000Active3 beds 2 baths1,609 sq. ft.
$489,000Active3 beds 2 baths1,609 sq. ft.218 Silverhawk Lane, Durham, NC 27703
MLS# 10146348Listed by: EXP REALTY LLC - Open Sat, 12 to 2pmNew
 $465,000Active2 beds 2 baths1,529 sq. ft.
$465,000Active2 beds 2 baths1,529 sq. ft.1208 Farm Leaf Drive, Durham, NC 27703
MLS# 10146300Listed by: EXP REALTY LLC

