801 N Elm Street, Durham, NC 27701
Local realty services provided by:ERA Pacesetters
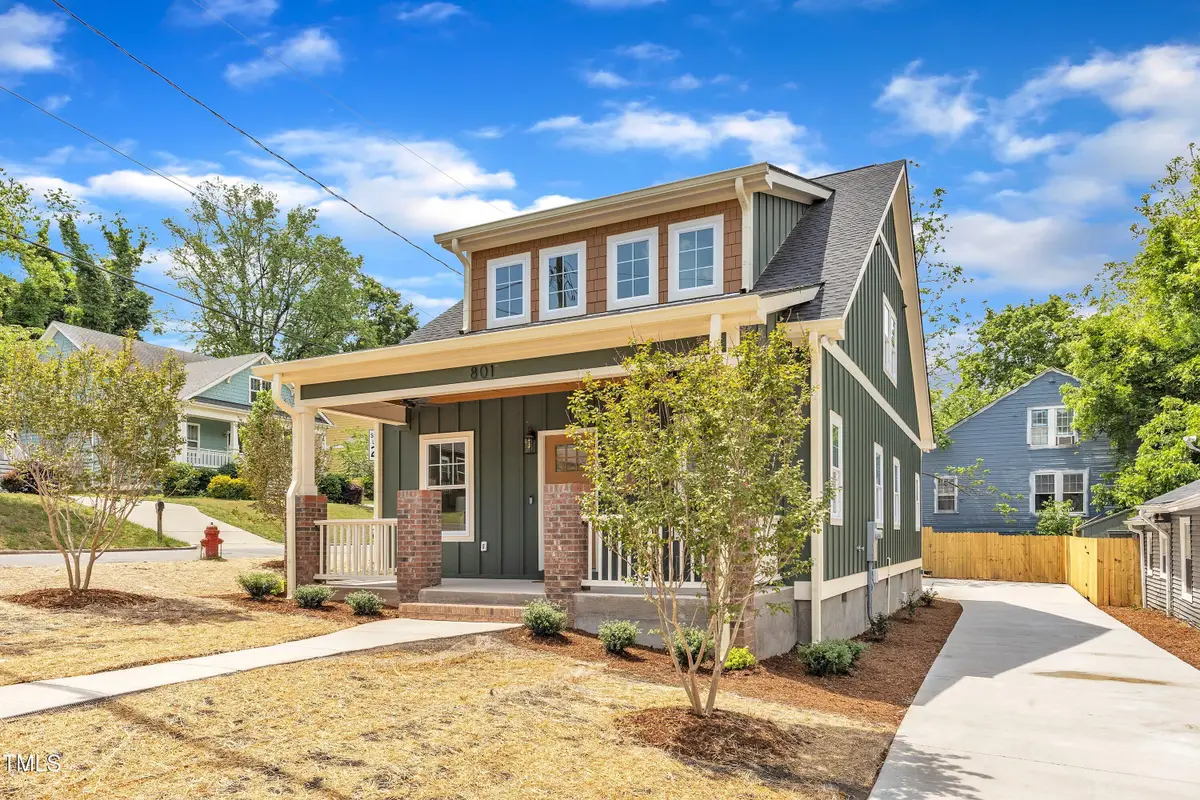
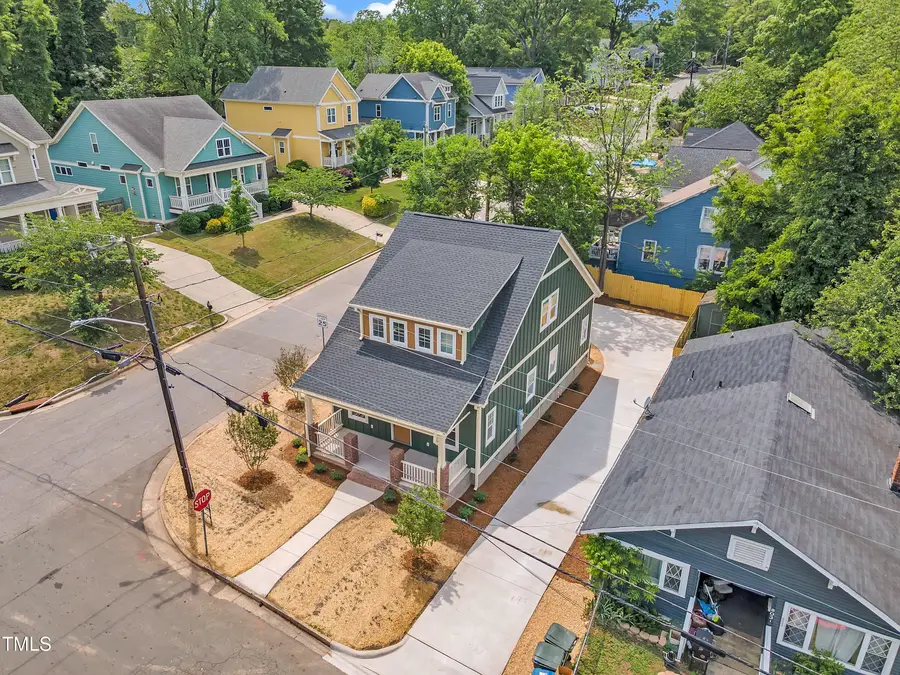
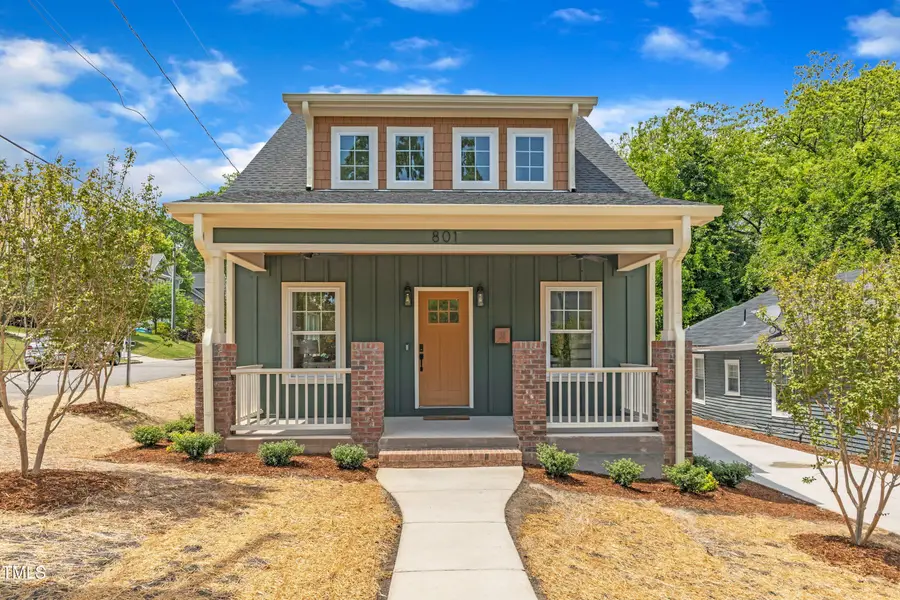
801 N Elm Street,Durham, NC 27701
$725,000
- 4 Beds
- 3 Baths
- 2,136 sq. ft.
- Single family
- Active
Listed by:aimee anderson
Office:aimee anderson & associates
MLS#:10093415
Source:RD
Price summary
- Price:$725,000
- Price per sq. ft.:$339.42
About this home
Experience an ideal blend of location, charm, and curb appeal in this brand-new construction home, ideally situated within walking distance of the vibrant Golden Belt—a mixed-use destination featuring art studios, boutique shops, eclectic restaurants, and a brewery. Although the original house could not be preserved, the owners maintained its timeless character by adopting a design known as the Sugar House, echoing the spirit of the previous structure and the neighborhood.
A welcoming rocking chair front porch awaits you, complete with two ceiling fans, automated dusk-to-dawn lighting, and a Google Doorbell. Step inside to a light, airy, and open floor plan where the family room is equipped with a ceiling fan, recessed lighting, an in-wall TV system, and a central closet. The dining area is bathed in natural light from three expansive windows and features a stunning chandelier.
The gourmet kitchen boasts cream-colored cabinetry adorned with antique brass hardware, exquisite quartz countertops, a handcrafted tile backsplash, and a dark green island paired with high-end Forno appliances. A spacious pantry with a dedicated microwave outlet, a cozy breakfast bar with seating, and a bright nook overlooking the deck enhance functionality. Adjacent to the kitchen, a period-style half bath features a classic light fixture, a storage-friendly vanity, and marble hexagon flooring.
The downstairs primary bedroom is designed for comfort with its ceiling fan, recessed lighting, and a generous walk-in closet. The adjoining primary bathroom impresses with dual sinks, a walk-in tile shower, and expansive hexagon tile flooring.
Ascending the staircase—illuminated by elegant sconces—you'll find three large upstairs bedrooms, each offering its own walk-in closet (with two of them being exceptionally spacious), along with a conveniently located walk-in laundry room. The full bath upstairs features striking black and white tile, dual vanity sinks, and a well-appointed tile shower. Additional storage is provided by a pull-down attic.
Outdoor living is equally impressive, with a large deck perfect for entertaining and a substantial parking pad at the rear of the property, eliminating the need for street parking. A partial fence ensures privacy, while crown molding and generous baseboards add a refined touch throughout the home. Durable LVP flooring spans the main areas with wood stairs, and energy efficiency is enhanced by sprayed insulation, a sealed crawlspace, and a tankless water heater. EV Port off back of the house.
This home offers a sophisticated and energy-efficient living experience without compromising on the charm and character of its original inspiration. Agents are sellers.
Contact an agent
Home facts
- Year built:2025
- Listing Id #:10093415
- Added:133 day(s) ago
- Updated:August 13, 2025 at 03:18 AM
Rooms and interior
- Bedrooms:4
- Total bathrooms:3
- Full bathrooms:2
- Half bathrooms:1
- Living area:2,136 sq. ft.
Heating and cooling
- Cooling:Central Air, Dual, Heat Pump
- Heating:Central, Heat Pump
Structure and exterior
- Roof:Shingle
- Year built:2025
- Building area:2,136 sq. ft.
- Lot area:0.12 Acres
Schools
- High school:Durham - Riverside
- Middle school:Durham - Brogden
- Elementary school:Durham - Eastway
Utilities
- Water:Public
- Sewer:Public Sewer, Sewer Connected
Finances and disclosures
- Price:$725,000
- Price per sq. ft.:$339.42
- Tax amount:$2,728
New listings near 801 N Elm Street
- New
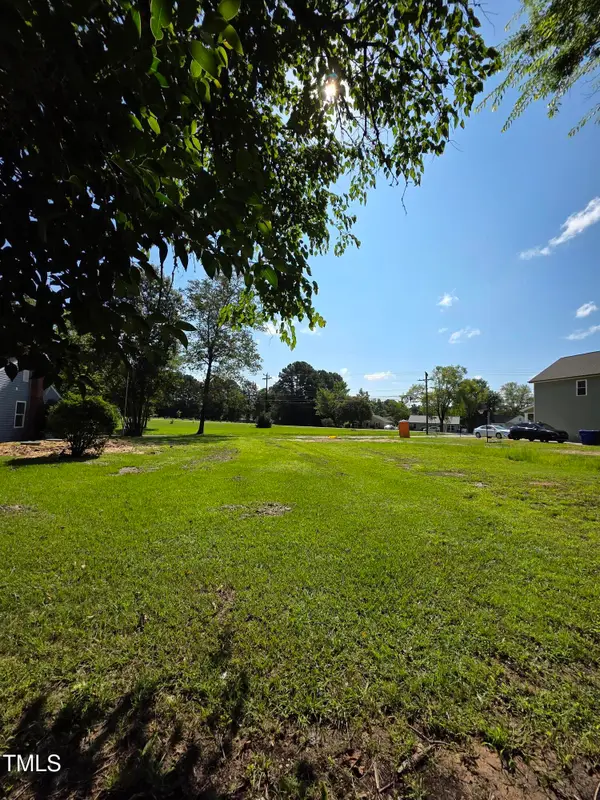 $70,000Active0.17 Acres
$70,000Active0.17 Acres3605 Cub Creek Road, Durham, NC 27704
MLS# 10115768Listed by: THE INSIGHT GROUP - Open Sat, 11am to 1pmNew
 $990,000Active4 beds 4 baths4,368 sq. ft.
$990,000Active4 beds 4 baths4,368 sq. ft.3426 Fairway Lane, Durham, NC 27712
MLS# 10115785Listed by: ALLEN TATE / DURHAM - Open Sat, 2 to 4pmNew
 $1,100,000Active4 beds 5 baths4,045 sq. ft.
$1,100,000Active4 beds 5 baths4,045 sq. ft.3 Crepe Myrtle Place, Durham, NC 27705
MLS# 10115790Listed by: BERKSHIRE HATHAWAY HOMESERVICE - New
 $825,000Active3 beds 4 baths2,310 sq. ft.
$825,000Active3 beds 4 baths2,310 sq. ft.771 Willard Street, Durham, NC 27701
MLS# 10115735Listed by: THE FLORIAN COMPANIES - New
 $479,900Active2 beds 2 baths1,530 sq. ft.
$479,900Active2 beds 2 baths1,530 sq. ft.1023 Foxtail Drive, Durham, NC 27703
MLS# 10115739Listed by: CAROLINA'S CHOICE REAL ESTATE - New
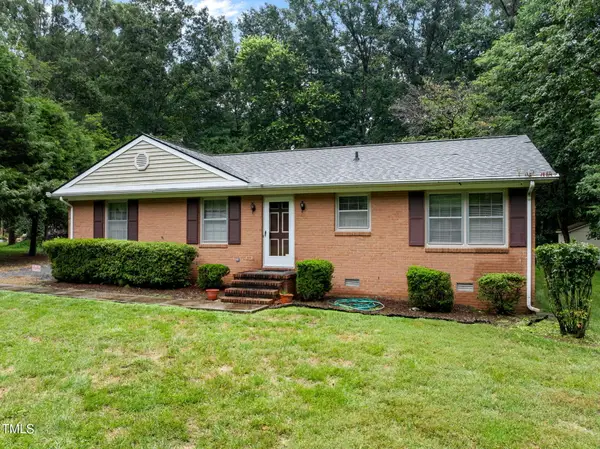 $389,900Active3 beds 2 baths1,248 sq. ft.
$389,900Active3 beds 2 baths1,248 sq. ft.5620 Birch Drive, Durham, NC 27712
MLS# 10115723Listed by: COLDWELL BANKER HPW - Open Sat, 11am to 1pmNew
 $539,000Active4 beds 4 baths2,719 sq. ft.
$539,000Active4 beds 4 baths2,719 sq. ft.5416 Beardsley Court, Durham, NC 27712
MLS# 10115728Listed by: NEST REALTY OF THE TRIANGLE - Open Sat, 12 to 2pmNew
 $625,000Active5 beds 3 baths3,195 sq. ft.
$625,000Active5 beds 3 baths3,195 sq. ft.905 Lippincott Road, Durham, NC 27703
MLS# 10115733Listed by: BERKSHIRE HATHAWAY HOMESERVICE - Coming Soon
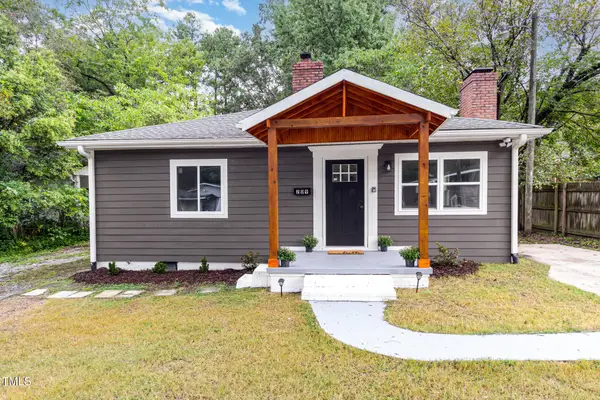 $395,000Coming Soon3 beds 1 baths
$395,000Coming Soon3 beds 1 baths209 E Lavender Avenue, Durham, NC 27704
MLS# 10115649Listed by: LOVETTE PROPERTIES LLC - Open Sat, 2 to 4pmNew
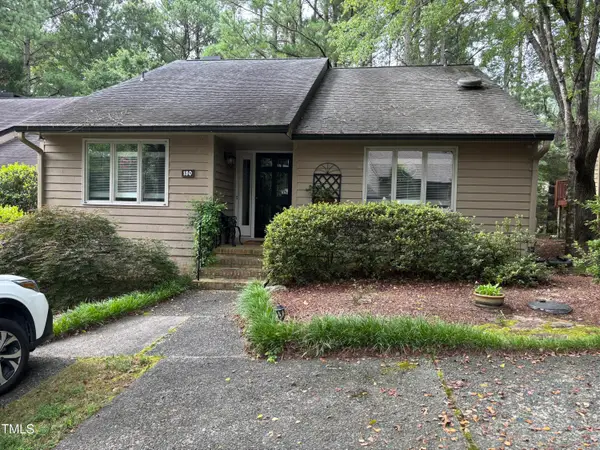 $440,000Active4 beds 3 baths2,163 sq. ft.
$440,000Active4 beds 3 baths2,163 sq. ft.180 Montrose Drive, Durham, NC 27707
MLS# 10115650Listed by: BERKSHIRE HATHAWAY HOMESERVICE
