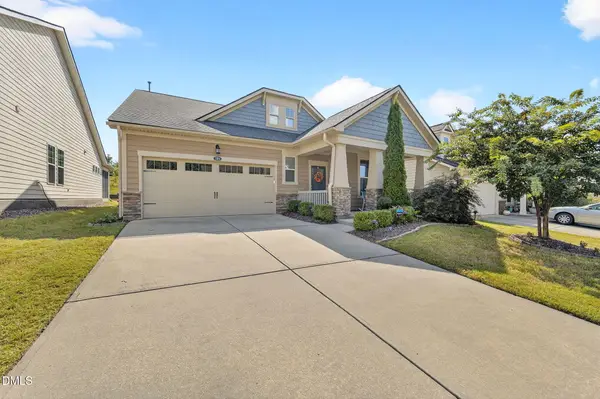807 W Trinity Avenue #220, Durham, NC 27701
Local realty services provided by:ERA Parrish Realty Legacy Group
807 W Trinity Avenue #220,Durham, NC 27701
$247,900
- 1 Beds
- 1 Baths
- 538 sq. ft.
- Condominium
- Active
Listed by:kathy bennett
Office:berkshire hathaway homeservice
MLS#:10063794
Source:RD
Price summary
- Price:$247,900
- Price per sq. ft.:$460.78
- Monthly HOA dues:$387
About this home
PRICE IMPROVEMENT on this heart of Durham completely renovated 2nd floor Condo located in a quiet corner away from pedestrian traffic, but walkable to DUKE E. Campus, Durham Farmer's Market, downtown restaurants, all the conveniences of city living in the heart of Durham's Historic Pearl Mill Flats.
With a bright kitchen, new sink, stainless appliances, granite counters, a newly tiled shower, new vanity and fixtures, new bath & kitchen flooring, lighting, and fresh paint it is move in ready! All within a gated private community, offering gated private and ample public parking, lush landscaped courtyard with semi private courtyards, fire pit, outdoor grills, salt water pool, oversized game boards, flower & herb gardens.. Plus all this is walkable to wonderful dining, entertainment & nightlife. HOA covers all utilities except power. This can be your new college home, a permanent city pad, or Airbnb /VRBO investment all in the heart of a growing vibrant city.
Surrounded by a caring community of neighbors of all ages whether retired, grad student or investor for short or long term rental, it doesn't get much better than this...especially at this price! Don't miss this move-in ready home!
Contact an agent
Home facts
- Year built:1972
- Listing ID #:10063794
- Added:312 day(s) ago
- Updated:August 28, 2025 at 09:07 PM
Rooms and interior
- Bedrooms:1
- Total bathrooms:1
- Full bathrooms:1
- Living area:538 sq. ft.
Heating and cooling
- Cooling:Central Air
- Heating:Electric, Forced Air
Structure and exterior
- Roof:Shingle, Tar/Gravel
- Year built:1972
- Building area:538 sq. ft.
Schools
- High school:Durham - Riverside
- Middle school:Durham - Brogden
- Elementary school:Durham - George Watts
Utilities
- Water:Public, Water Available
- Sewer:Public Sewer, Sewer Available
Finances and disclosures
- Price:$247,900
- Price per sq. ft.:$460.78
- Tax amount:$1,459
New listings near 807 W Trinity Avenue #220
- New
 $425,000Active3 beds 3 baths1,501 sq. ft.
$425,000Active3 beds 3 baths1,501 sq. ft.7 Old Towne Place, Durham, NC 27713
MLS# 10123958Listed by: NEST REALTY OF THE TRIANGLE - New
 $499,000Active5 beds 3 baths2,879 sq. ft.
$499,000Active5 beds 3 baths2,879 sq. ft.7 Starwood Lane, Durham, NC 27712
MLS# 10123935Listed by: NEST REALTY OF THE TRIANGLE - Open Sat, 12 to 2pmNew
 $380,000Active3 beds 3 baths1,629 sq. ft.
$380,000Active3 beds 3 baths1,629 sq. ft.4803 Lazyriver Drive, Durham, NC 27712
MLS# 10123943Listed by: COMPASS -- CARY - New
 $275,000Active1 beds 1 baths1,114 sq. ft.
$275,000Active1 beds 1 baths1,114 sq. ft.5103 Pine Cone Drive, Durham, NC 27707
MLS# 10123948Listed by: BERKSHIRE HATHAWAY HOMESERVICE - New
 $345,000Active3 beds 2 baths1,332 sq. ft.
$345,000Active3 beds 2 baths1,332 sq. ft.1102 Horton Road, Durham, NC 27704
MLS# 10123899Listed by: URBAN DURHAM REALTY - Open Sat, 10am to 12pmNew
 $525,000Active3 beds 3 baths2,175 sq. ft.
$525,000Active3 beds 3 baths2,175 sq. ft.1013 Twain Trail, Durham, NC 27703
MLS# 10123918Listed by: ADORN REALTY - New
 $450,000Active3 beds 3 baths2,179 sq. ft.
$450,000Active3 beds 3 baths2,179 sq. ft.5320 Jessip Street, Morrisville, NC 27560
MLS# 10123833Listed by: COMPASS -- RALEIGH - New
 $612,500Active4 beds 3 baths2,869 sq. ft.
$612,500Active4 beds 3 baths2,869 sq. ft.211 Fortress Drive, Morrisville, NC 27560
MLS# 10123862Listed by: BERKSHIRE HATHAWAY HOMESERVICE - New
 $567,000Active2 beds 2 baths1,750 sq. ft.
$567,000Active2 beds 2 baths1,750 sq. ft.1103 Cadence Lane, Durham, NC 27703
MLS# 10123869Listed by: WIELAND PROPERTIES, INC. - Open Sat, 2 to 4pmNew
 $410,000Active2 beds 3 baths1,701 sq. ft.
$410,000Active2 beds 3 baths1,701 sq. ft.1153 Searstone Courts, Durham, NC 27713
MLS# 10123873Listed by: NORTHGROUP REAL ESTATE LLC
